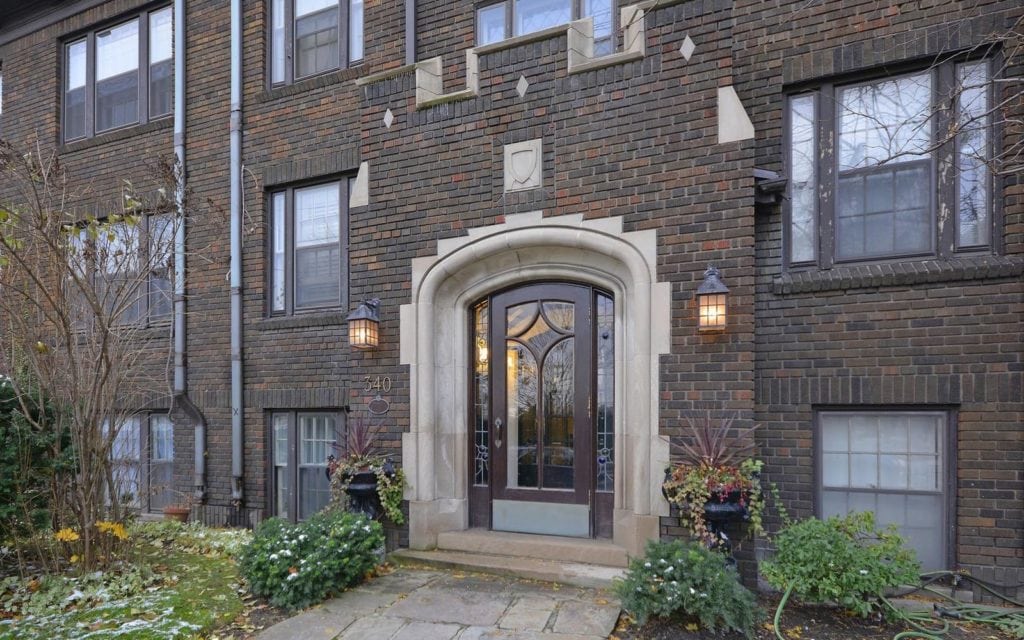340 Spadina Rd #6
Central Toronto - Casa Loma
Property Details
Status: Sold
Asking Price: $472,900
Sold Price: $460,000
Type: Co-Op Apt
Style: Apartment
Condo Fees: 975.51
Bedrooms: 2
Bathrooms: 1
Kitchens: 1
Basement: Other
Heat: Forced Air
Air Conditioning: Central Air
Fireplace: Y
Approx. Square Footage: 1000-1199
More Features: Clear View, Park, Public Transit, Ravine
MLS #: #C3663775
A unique opportunity to live in one of Toronto’s most distinct, boutique, heritage buildings in the Casa Loma neighbourhood – “The Wembley St. Clair.” This two bedroom, 1,150 square foot penthouse with hardwood floors throughout, mixes classic features with modern updates, to create a warm and gracious home.
Its corner setting flaunts east and north facing windows that stream natural light, bringing the outdoors into your suite. East windows overlook Winston Churchill Park, track and tennis courts and the Nordheimer Ravine for cycling and enjoying daytime walks. .
A show-stopping living-room, featuring an elegant, wood-burning fireplace and bright skylight, flows into the gracious dining room that can accommodate large holiday gatherings. Loads of storage from a wall of floor-to-ceiling custom built-in closets plus French doors, complete the second bedroom. The kitchen door stairs lead directly to the rooftop deck/garden with stunning panoramic views of the city and parklands. .
This neighbourhood’s magic is the close proximity to downtown, steps to St. Clair West subway and streetcar, Forest Hill Village, Loblaws, Wells Hill Park and Sir Winston Churchill Park plus Brown P.S. for French Immersion, St. Michael’s Boys School and Leo Baeck Day School.
| Room | Dimensions | Level | Features |
|---|---|---|---|
| Foyer | 8.6×6.3 ft (2.6×1.9 m) | Flat | Closet, Hardwood Floor |
| Living | 15.7×11.8 ft (4.8×3.6 m) | Flat | Fireplace, Skylight, Ne View |
| Dining | 13.3×6.3 ft (4.1×1.9 m) | Flat | Plate Rail, North View, Hardwood Floor |
| Den | 11.8×5.9 ft (3.6×1.8 m) | Flat | East View, O/Looks Park, Hardwood Floor |
| Master | 15.7×10 ft (4.8×3.1 m) | Flat | His/Hers Closets, Window, Hardwood Floor |
| 2nd Br | 11.4×9.8 ft (3.5×3 m) | Flat | B/I Closet, French Doors, Hardwood Floor |
| Kitchen | 14.2×6.1 ft (4.3×1.9 m) | Flat | Breakfast Area, Window, Tile Floor |
Living in Casa Loma
The romantic neighbourhood of Casa Loma, Toronto is nestled along Avenue Road Hill, with many charming streets lining the large green areas of the ravine with its old trees. Walking past Casa Loma real estate will make you feel like you’ve entered an enchanted forest with many beautiful homes offering unparalleled privacy.
Learn More

