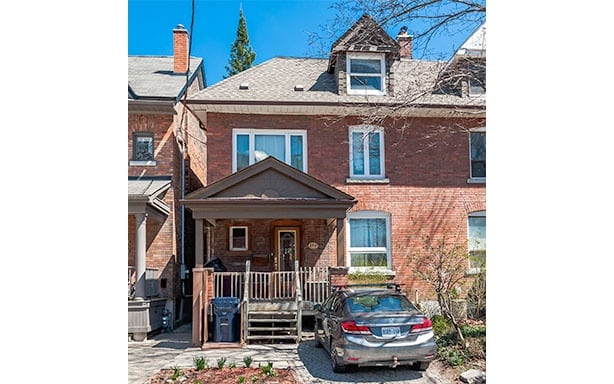121 Sorauren Ave
West Toronto - Roncesvalles
Property Details
Status: Sold
Asking Price: $899,000
Sold Price: $1,305,000
Type: Semi-Detached
Style: 3-Storey
Lot Size: 24.67
Taxes: $5077.25
Total Parking Spaces: 1
Bedrooms: 5
Bathrooms: 4
Kitchens: 1
Basement: Part Fin
Heat: Forced Air
Air Conditioning: Central Air
Fireplace: Yes
More Features: Park, Place Of Worship, Public Transit, School
MLS #: MLS W3776146
We’re offering the young urban family a fantastic opportunity to turn this expansive three storey, five bedroom into your dream home – in one of the most sought after neighbourhoods in the city!
You will relish warm evenings as you enjoy your large, covered front porch and this family friendly area.
The main floor offers a footprint that does not need an addition to convert into a modern space for your growing family. Expansive living and dining room is adjoined by a bathroom, a large kitchen and even a main floor family room, too – which you can open up to create the popular open plan that promotes family interaction.
The upper floor sleeping quarters house five large bedrooms, two bathrooms and a convenient laundry room. Your mind wanders; you have always wished for enough space for your children, a home office and even a guest room and now your dream can finally come true.
The lower level’s seven foot ceiling height makes it comfortable living space just waiting for your creative touch and includes a four piece bathroom, a recreation room and lots of storage.
This home is mechanically solid giving you the opportunity to spend your money on the “fun stuff.”
Come live in Roncesvalles Village providing you the small town feel in the big city and enjoy world class offerings at your doorstep: cafes, restaurants, quaint shops, Roncy Rocks festival in June, Polish Festival in September, Sorauren Farmer’s Market, easy transportation and Fern Avenue Public School. Nearby, is Sorauren Park where you will find tennis courts, ballpark, dog walk area and soccer pitch with adjoining kid’s playground. Also close by is Toronto’s jewel, High Park – spanning 400 acres of natural parkland and offering sporting, cultural and educational facilities for the whole family, year-round — plus awesome gardens, playground and zoo.
The possibilities are numerous and this house is not to be missed!
| Room | Dimensions | Level | Features |
|---|---|---|---|
| Foyer | 17.2×9 ft (5.2×2.8 m) | Main | Ceramic Floor, Window |
| Living | 13.7×12 ft (4.2×3.7 m) | Main | Hardwood Floor, Fireplace, French Doors |
| Dining | 16.4×11 ft (5×3.4 m) | Main | Hardwood Floor, Crown Moulding |
| Kitchen | 12.6×10.2 ft (3.8×3.1 m) | Main | Vinyl Floor, O/Looks Dining, O/Looks Family |
| Family | 15.8×10.2 ft (4.8×3.1 m) | Main | B/I Shelves, Skylight, W/O To Yard |
| Master | 11.7×11.2 ft (3.6×3.4 m) | 2nd | Hardwood Floor, W/I Closet, Window |
| 2nd Br | 13.3×10.5 ft (4×3.2 m) | 2nd | Hardwood Floor, Closet, Window |
| 3rd Br | 10.4×10.1 ft (3.2×3.1 m) | 2nd | Hardwood Floor, Window |
| Laundry | 6.7×5.6 ft (2×1.7 m) | 2nd | Vinyl Floor, Window |
| 4th Br | 14×11.3 ft (4.3×3.4 m) | 3rd | Broadloom, 2 Pc Ensuite, Closet |
| 5th Br | 14×9.7 ft (4.3×3 m) | 3rd | Skylight, W/I Closet, Double Closet |
| Rec | 14.8×13 ft (4.5×4 m) | Bsmt | Broadloom, Pot Lights, Above Grade Window |


