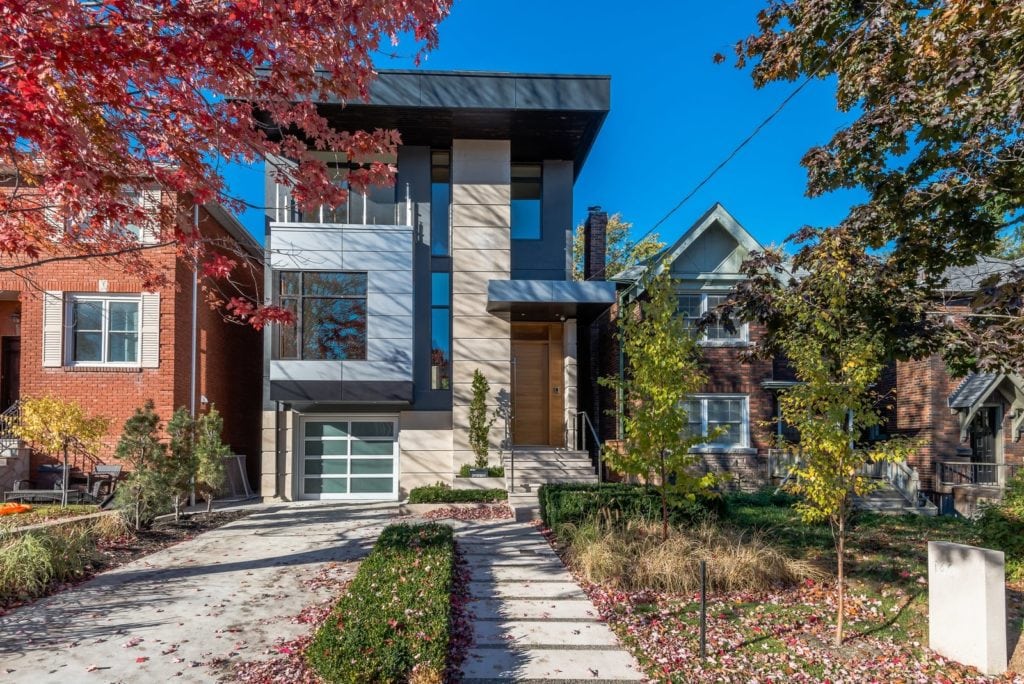140 Albertus Ave
North Toronto
Property Details
Status: Sold
Asking Price: $2,881,000
Sold Price: $3,100,000
Type: Detached
Style: 2-Storey
Lot Size: 31.00
Taxes: $6,267.44
Garage Type: Built-In
Garage Spaces: 1.0
Total Parking Spaces: 2
Bedrooms: 4
Bathrooms: 5
Kitchens: 1
Basement: Fin W/O
Heat: Forced Air
Air Conditioning: Central Air
Fireplace: Yes
More Features: Fenced Yard, Park, Public Transit, School
MLS #: MLS C3639849
This dramatic one-of-a-kind new build is for the buyer who dreams of the best! Soaring ceilings hover over this spacious four bedroom masterpiece weaving luxurious materials of exotic woods, stone surfaces, glass and steel railings and lacquered millwork to create a striking modern home unlike any other!
Its contemporary curb appeal sets the tone with a geometric front facade, a pathway of tall grasses, and a glass and metal railing guiding you indoors.
You are greeted by soaring ceilings streaming music and light that provide a canopy to a magnificent open entertainment space. You will be mesmerized by the dramatic floating staircase, the warmth of wide plank hickory floors and fine millwork with clean lines that hug the gas fireplace.
The grand room at the back offers a magnificent state of the art kitchen featuring custom Rosewood Veneer cabinets complimented by thick honed marble countertop and backsplash; a large servery with bar sink; and appliances by Sub Zero, Wolfe, AEG and Gaggenau that reside together in harmony.
A family room with floor to ceiling windows overlooks a magnificently landscaped garden showered with ipe decks, glass railings, cedar fencing and a stone patio perfect for lavish or intimate gatherings.
The master bedroom retreat sets the standard for luxury with heated marble floor, oversized glass shower and a deep soaker tub overlooking the splendor of the backyard. A walk-in organized closet will house your extensive wardrobe.
The lower level sets the stage for an organized household with its mudroom built-ins easily accessible upon entering from the garage. A walk-out provides easy access to the serenity of the backyard.
The location is unbeatable steps to the glory of Yonge Street, the best public and private schools in the city, the subway, many parks, cinemas and top notch urban amenities within walking distance of your new home.
Feast your eyes and don’t miss this modern wonder!
| Room | Dimensions | Level | Features |
|---|---|---|---|
| Foyer | 10.5×9.2 ft (3.2×2.8 m) | Main | Marble Floor, Closet, Pot Lights |
| Living | 17.5×14.3 ft (5.3×4.4 m) | Main | Hardwood Floor, Gas Fireplace, B/I Shelves |
| Dining | 12×9 ft (3.7×2.8 m) | Main | Hardwood Floor, Pot Lights, O/Looks Living |
| Kitchen | 23.3×12.8 ft (7.1×3.9 m) | Main | Modern Kitchen, Centre Island, O/Looks Family |
| Family | 20.5×11 ft (6.3×3.4 m) | Main | Hardwood Floor, B/I Shelves, W/O To Deck |
| Master | 18×14.8 ft (5.5×4.5 m) | 2nd | W/I Closet, W/O To Sundeck, 5 Pc Ensuite |
| 2nd Br | 13.7×12.3 ft (4.2×3.8 m) | 2nd | Hardwood Floor, Closet, Pot Lights |
| 3rd Br | 12.8×11 ft (3.9×3.4 m) | 2nd | Hardwood Floor, Closet, W/O To Balcony |
| 4th Br | 13×10.4 ft (4×3.2 m) | 2nd | Hardwood Floor, Double Closet, 3 Pc Ensuite |
| Other | 8.4×8 ft (2.6×2.4 m) | Bsmt | Marble Floor, B/I Closet, W/O To Garage |
| Rec | 22.4×18.8 ft (6.8×5.7 m) | Bsmt | Laminate, B/I Shelves, W/O To Yard |
| Laundry | 7.7×6.7 ft (2.4×2 m) | Bsmt | Pot Lights |
Living in North Toronto
North Toronto, Toronto boasts a great selection of public, private, and independent schools, several community centres, and libraries. Its streets come alive by the many parkettes and playgrounds, numerous fine restaurants and Cafés, excellent shopping opportunities, an abundance of nightlife, and perfect accessibility from the city centre.
Learn More

