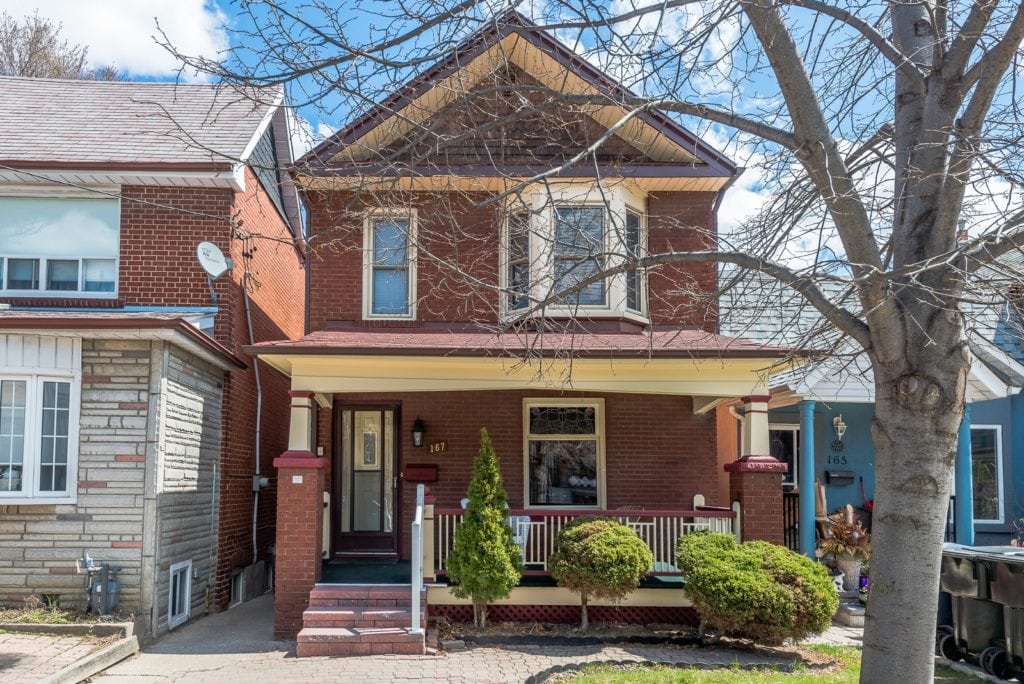167 Robina Ave
Hillcrest Village
Property Details
Status: Sold
Asking Price: $649,000
Sold Price: $760,000
Style: 2-Storey
Lot Size: 21.50
Taxes: $3,159.54 / 2014
Garage Spaces: Front Yard
Total Parking Spaces: 1
Bedrooms: 3
Bathrooms: 2
Kitchens: 1
Basement: Sep Entrance Unfinished
More Features: Park, Public Transit, School
MLS #: MLS C3189760
Get ready to fall in love! The attractive curb appeal of this three bedroom home will lure you inside and the moment you glimpse the charming interior you’ll be mesmerized by its spell and will want to make it your own.
The main floor open plan is what every buyer wants. A spacious living and dining room with hardwood floors and stained glass windows adjoined by an updated kitchen and rare main floor office that can accommodate large gatherings comfortably.
The second floor houses three large bedrooms and includes a warm and inviting master bedroom featuring a surprisingly rare three piece en-suite and a walk-in closet at this affordable price point!
Don’t miss living in this popular area smack in the middle of Hillcrest Village and Wychwood Barns, Corso Italia infusing the area with Italian culture and all the happenings of Oakwood/Vaughan minutes away.
Inclusions: Fridge, Stove Dishwasher, Washer, Dryer, Light Fixtures, Window Coverings, Bathroom Shelves. Excl. Living Room Curtain And Rods, Furnace & A/C Rented – Speak To La
| Room | Dimensions | Level | Features |
|---|---|---|---|
| Foyer | 10×3.5 ft (3.1×1.1 m) | Main | Hardwood Floor, Mirrored Closet |
| Living | 10.7×10.7 ft (3.3×3.3 m) | Main | Hardwood Floor, O/Looks Dining, Stained Glass |
| Dining | 13.7×12 ft (4.2×3.7 m) | Main | Hardwood Floor, O/Looks Living, Stained Glass |
| Kitchen | 11×8.3 ft (3.4×2.5 m) | Main | Ceramic Floor, Ceramic Back Splash, Pocket Doors |
| Other | 15.7×5 ft (4.8×1.5 m) | Main | Wood Floor, Window, W/O To Deck |
| Den | 10.8×8 ft (3.3×2.4 m) | Main | Broadloom, French Doors, Stained Glass |
| Master | 14.6×10.8 ft (4.5×3.3 m) | Second | Hardwood Floor, W/I Closet |
| 2nd Br | 10.8×9.6 ft (3.3×2.9 m) | Second | Hardwood Floor, Window |
| 3rd Br | 10.8×10.8 ft (3.3×3.3 m) | Second | Hardwood Floor, Closet, Window |
Living in Hillcrest Village
Hillcrest Village, Toronto is an established neighbourhood situated 15 minutes from Toronto’s financial district. It is comprised of two neighbourhoods known as “Humewood” located north of St. Clair Avenue West and “Hillcrest” located south of St. Clair Avenue West.
Learn More

