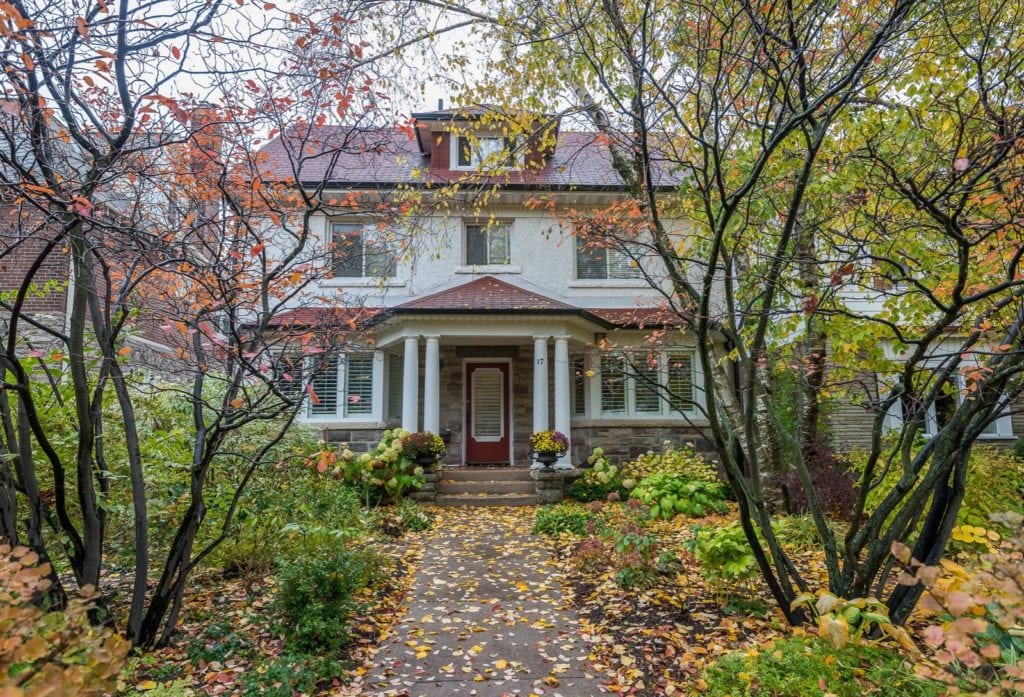17 Frank Cres
Hillcrest Village
Property Details
Status: Sold
Asking Price: $1,629,000
Sold Price: $1,610,000
Style: 3-Storey
Taxes: $8,965.21 / 2014
Garage Type: Private Detached
Garage Spaces: 2.0
Total Parking Spaces: 4
Bedrooms: 5
Bathrooms: 5
Kitchens: 1
Basement: Finished
Approx. Square Footage: 3500-5000
More Features: Park, Public Transit, School
Inclusions: Fridge, Stove, Micro, D/W, Bsmt. Freezer, W/D, Elfs, W/C, B/I Speakers, B/I Shelves, Alarm (Inactive), Closet Organizers, Gas BBQ & Tank, Irrigation System W/Timers, Urns, Sauna, Auto Garage Opener, Electric Heat On 3rd., Exc DR Chandlier
MLS #: C3059424
Homes like this don’t come up for sale very often in Hillcrest’s most coveted enclave. From the moment you walk in, you’ll feel the love in the details … whether entertaining in the expansive formal living room, enjoying holiday dinners in the grand dining room, creating a delicious meal in the chef’s gourmet kitchen or enjoying gatherings in the main floor family room, you’ll appreciate the features that make this historic gem feel like home.
The perfect combination of original charm and modern conveniences are found in this five bedroom, five bathroom, centre hall home with 4,750 square feet on four levels. Nestled on a 45 foot lot flaunting tremendous curb appeal with a magical front garden, it offers two master bedroom options, both with en-suite baths. Sleep on the second floor when your children are young and then move to the third when they’re older and enjoy your retreat. A main floor mudroom, double car garage and parking for four cars is every family’s dream.
You will love strolling home from some of Hillcrest’s most popular eateries, jogging through the tree-lined streets lined with eclectic architecture, lingering over coffee at a nearby cafe and entertaining friends in the fantastic indoor/outdoor floor plan.
This home offers easy access to transportation and Hillcrest Park with its wading pool, tennis courts and sprawling space for your children and dogs to run just a few steps away.
Please call us for a private viewing if you’re not under contract with another brokerage.
| Room | Dimensions | Level | Features |
|---|---|---|---|
| Foyer | 22.6×6.7 ft (6.9×2 m) | Main | Ceramic Floor, Wainscotting, Pot Lights |
| Living | 28.7×13 ft (8.7×4 m) | Main | Hardwood Floor, Fireplace, Bay Window |
| Dining | 17.3×11.7 ft (5.3×3.6 m) | Main | Hardwood Floor, Crown Moulding, Bay Window |
| Kitchen | 11.4×10.4 ft (3.5×3.2 m) | Main | Renovated, Granite Counter, Stainless Steel Appl |
| Breakfast | 9.7×6.9 ft (3×2.1 m) | Main | Ceramic Floor, Window |
| Family | 17.8×12.2 ft (5.4×3.7 m) | Main | Cathedral Ceiling, Fireplace, W/O To Garden, Skylight |
| Master | 14.8×11.7 ft (4.5×3.6 m) | Second | Hardwood Floor, 4 Pc Ensuite |
| 2nd Br | 11.7×11.7 ft (3.6×3.6 m) | Second | Hardwood Floor, B/I Shelves, Closet |
| 3rd Br | 12.9×10.2 ft (3.9×3.1 m) | Second | Hardwood Floor, Crown Moulding, Window |
| 4th Br | 12.9×12.3 ft (3.9×3.8 m) | Second | Hardwood Floor, B/I Shelves, Window |
| 3rd Fl.Master | 26.2×17.3 ft (8×5.3 m) | Third | Hardwood Floor, B/I shelves,drawers,W/I closet,Skylight,Window,4pc.Ensuite |
| Rec | 20.8×16.9 ft (6.4×5.2 m) | Lower | Laminate, Pot Lights, Above Grade Window |
Living in Hillcrest Village
Hillcrest Village, Toronto is an established neighbourhood situated 15 minutes from Toronto’s financial district. It is comprised of two neighbourhoods known as “Humewood” located north of St. Clair Avenue West and “Hillcrest” located south of St. Clair Avenue West.
Learn More

