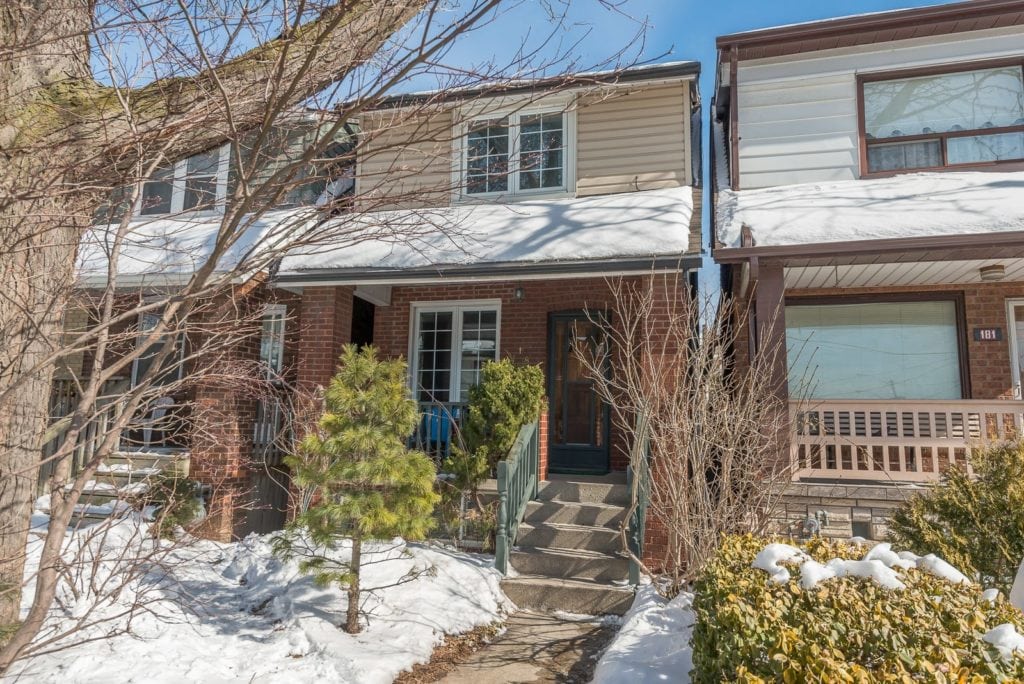183 Atlas Ave
Hillcrest Village
Property Details
Status: Sold
Asking Price: $589,000
Sold Price: $655,000
Style: 2-Storey
Taxes: $2,989.65 / 2014
Garage Type: 1.0 Other
Garage Spaces: Rt-Of-Way
Total Parking Spaces: 1
Bedrooms: 2
Bathrooms: 4
Kitchens: 1
Basement: Fin W/O
More Features: Park, Public Transit, Ravine, School
MLS #: MLS C3119138
Under six hundred thousand dollars in the Humewood School area you say? Sounds too good to be true but it’s not.
This week we’re enticing you with a spacious two bedroom, surprisingly, with four bathrooms, one is a rare master en-suite, main floor powder room and parking too. Can you believe that your life just got easier? There’s more; adorable and amazingly spacious with an open concept updated kitchen with ample cabinetry adjoined by a dining room and expansive living room and den with view of peaceful garden.
The basement features high ceilings, a large room that’s perfect for a home office, two piece bathroom, storage, laundry room and a separate entrance. It really is unusually spacious and perfect for a single professional or young couple just starting out.
Steps to the Cedarvale Ravine, Leo Baeck Day School, Phil White Arena, Humewood Public School with its popular French Immersion Program.
Can’t wait for you to see it. Please call us for a private viewing if you’re not under contract with another brokerage.
Inclusions: Fridge, Stove, Micro, Dishwasher, Gas Fplc In Lr, B/I Shelves In Bsmt, Washer, Dryer, Elfs, All Blinds. Exc Light In Dining Room, Display Case Of Ship In Bsmt, Shelves In Cold Room, Second Floor Oak Bookcases, Satellite Dish
| Room | Dimensions | Level | Features |
|---|---|---|---|
| Kitchen | 13×9.2 ft (4×2.8 m) | Main | Ceramic Backsplash, Upper& Lower Cabinets w/glass insert,undermount lighting, pot drawers, pantry, double ss sink w/single lever faucet & sprayer, vinyl floor |
| Living Room | 26×10 ft (7.9×3.1 m) | Main | Parquet floors,electric fireplace, bay window, windows, door to deck & yard |
| Dining | 13.5×10 ft (4.1×3.1 m) | Main | Vinyl floors, combined with kitchen |
| Powder | Main | Parquet floors, pedestal sink, dimmer light switch | |
| Master | 12.2×10.7 ft (3.7×3.3 m) | Second | laminate floors, double closet, double sliding door walkout to balcony, 3pc ensuite, skylight, french door |
| Br.2 | 25×10.7 ft (7.6×3.3 m) | Second | Used as family room, original hardwood floors, dbl. mirrored closet, window |
| Bathroom | Lower | 2pc, laminate floors, panelled walls, pocket door | |
| Rec | 19×9.7 ft (5.8×3 m) | Lower | laminate floors, built in desk & shelving, wainscotting |
| Office | 13×7.2 ft (4×2.2 m) | Lower | laminate floors, double closets, above grade window |
| Laundry | Lower | Vinyl floors, combined with furnace | |
| Storage | 20.8×4.3 ft (6.3×1.3 m) | Lower | vinyl floors, built in shelves |
Living in Hillcrest Village
Hillcrest Village, Toronto is an established neighbourhood situated 15 minutes from Toronto’s financial district. It is comprised of two neighbourhoods known as “Humewood” located north of St. Clair Avenue West and “Hillcrest” located south of St. Clair Avenue West.
Learn More

