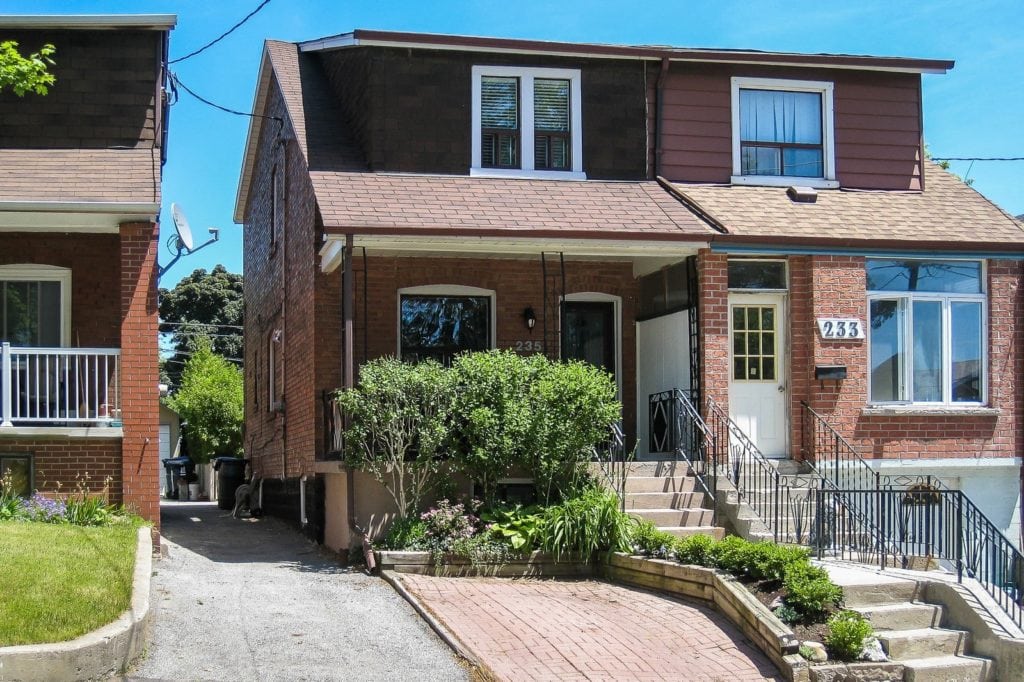235 Atlas Ave
Cedarvale
Property Details
Status: Sold
Asking Price: $599,000
Sold Price: $600,000
Style: 2-Storey
Taxes: $3,319.00 / 2014
Garage Type: 1.0 Detached
Garage Spaces: Front Yard
Total Parking Spaces: 2
Bedrooms: 3
Bathrooms: 2
Kitchens: 1
Basement: Finished Sep Entrance
More Features: Park, Public Transit, School
MLS #: MLS C2955901
This week we’re offering the first time buyer, empty nester or condo owner a chance to live amongst the vibrant Hillcrest Village community in affordable style. This crisp and aesthetic three bedroom seamlessly blends the charm of yesteryear with today’s modern conveniences. Most importantly it exudes pride of ownership which is apparent from the home inspection report rating this house “above average”.
Open, bright and spacious main floor living and dining room can accommodate your family and holiday gatherings boasting gleaming hardwood floors and the warmth of wood trim.
The sparkling white kitchen features ample white cabinetry, quartz countertop, subway tile backsplash, stainless steel appliances and a walk out to a lovely private garden.
Generous sized bedrooms with closets and a comforting four piece bathroom await on the second floor. It’s basement is surprisingly large and houses a renovated bath, functional recreation room, a separate bedroom and separate entrance, laundry room and storage.
Come live in Hillcrest amongst close neighbours, send your kids to Humewood Public School offering French Immersion and walk to Cedarvale Ravine. You’ll be grateful you did.
Inclusions: Fridge, Stove, D/S, Micro, Washer, Dryer, Light Fixtures, Window Coverings, Closets In Master Exc Baby Gates, W/C In Middle Bdrm, Bsmt Shelves (Please Provide One Hour Notice For Showings)
| Room | Dimensions | Level | Features |
|---|---|---|---|
| Foyer | 13.3×3.2 ft (4.1×1 m) | Main | Hardwood Floor, O/Looks Living |
| Living | 11×10.2 ft (3.4×3.1 m) | Main | Hardwood Floor, O/Looks Dining, Window |
| Dining | 11×10.2 ft (3.4×3.1 m) | Main | Hardwood Floor, Closet, Window |
| Kitchen | 11.3×10 ft (3.5×3.1 m) | Main | Hardwood Floor, Ceramic Back Splash, Renovated |
| Master | 12.7×12.4 ft (3.9×3.8 m) | Second | Hardwood Floor, Window, W/W Closet |
| 2nd Br | 10.4×7.8 ft (3.2×2.4 m) | Second | Hardwood Floor, Closet, Window |
| 3rd Br | 11.3×7.7 ft (3.4×2.3 m) | Second | Hardwood Floor, Closet |
| Rec | 20.3×12.7 ft (6.2×3.9 m) | Lower | Broadloom, Pot Lights, Above Grade Window |
| Br | 12.4×9 ft (3.8×2.8 m) | Lower | Ceramic Floor, Irregular Rm, Above Grade Window |
| 10-Other | 12×5 ft (3.7×1.5 m) | Lower | Broadloom, Above Grade Window |
Living in Cedarvale
Cedarvale, Toronto is bordered by Hillcrest Village to the south, Upper Forest Hill to the north, and Lower Forest Hill to the east. The magnificent Cedarvale Ravine running diagonally through the whole neighbourhood shapes the city’s most beautiful natural landscape.
Learn More

