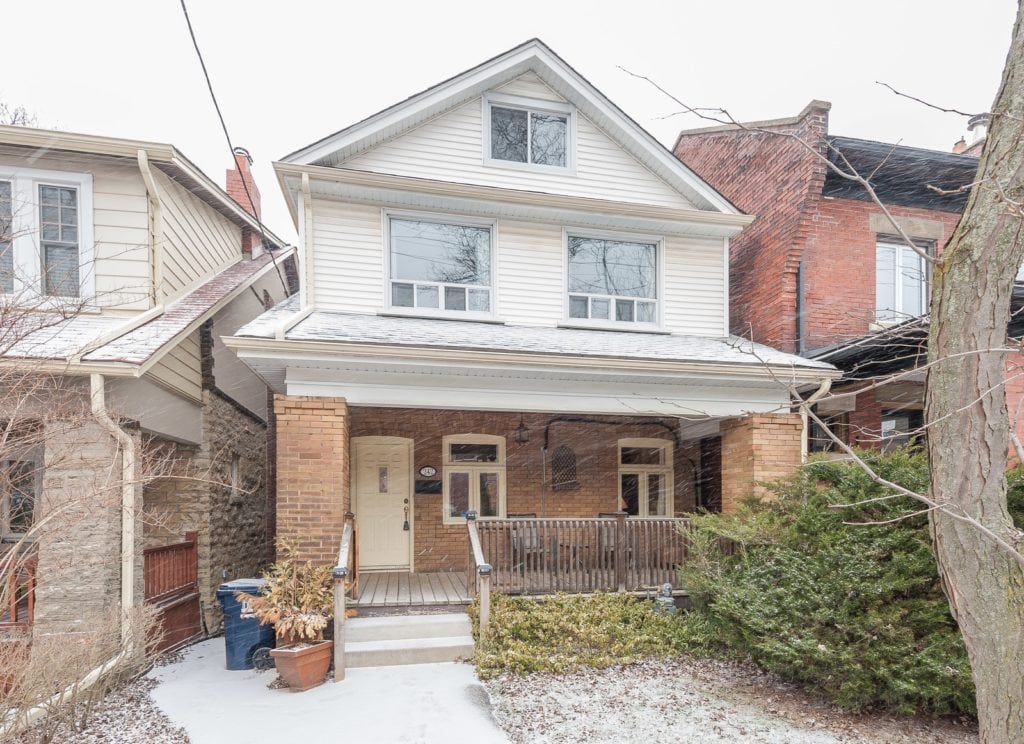242 Maplewood Ave
Hillcrest Village
Property Details
Status: Sold
Asking Price: $1,179,000
Sold Price: $1,651,000
Type: Detached
Style: 2 1/2 Storey
Lot Size: 25.00
Taxes: $4650.70
Garage Type: Detached
Garage Spaces: 1
Total Parking Spaces: 1
Bedrooms: 4
Bathrooms: 3
Kitchens: 1
Basement: Finished
Heat: Water
Air Conditioning: Wall Unit
Fireplace: Yes
More Features: Fenced Yard, Park, Public Transit, School
MLS #: MLS C3729540
This week we’re offering an oversized four bedroom with a third floor loft for the move up buyer. You can live in this classic Hillcrest Village home in its current move in condition, renovate a little- or renovate a lot. This house is also perfect for the first time buyer who wants a longer term house.
The actual house size is bigger than most houses sitting on a 25 foot lot because the setbacks between houses are narrow and the parking is at the back accessed via a right-of-way.
This spacious home features enormous principal rooms exuding warmth and boasting the charm of yesteryear: glorious wood trim throughout, gleaming hardwood floors, wood burning fireplace and beamed ceiling.
The kitchen features ample cabinetry, pot lights, a broom closet, pot drawers and leads to the private backyard where you will enjoy many summer BBQ’s. Adjoining this room is a rare and convenient powder room.
The second floor houses four bedrooms with generous closets and a spacious four piece bathroom and has full stairs leading to the third floor loft providing lots of potential to enlarge the living space.
The lower level houses a recreation room, laundry room, three piece bathroom, a separate entrance and lots of storage.
Fabulous location steps to Humewood Public School offering a French Immersion program, Wychwood Barns, St Clair West subway, Cedarvale Ravine, Leo Baeck Day School and all the amenities of a great urban neighborhood.
| Room | Dimensions | Level | Features |
|---|---|---|---|
| Foyer | 5.1×5 ft (1.6×1.5 m) | Main | Ceramic Floor |
| Living | 14.5×13.6 ft (4.4×4.1 m) | Main | Hardwood Floor, Fireplace, O/Looks Dining |
| Dining | 16.8×10.8 ft (5.1×3.3 m) | Main | Hardwood Floor, Beamed, O/Looks Living |
| Kitchen | 14.5×8.3 ft (4.4×2.5 m) | Main | Hardwood Floor, Pot Lights, W/O To Deck |
| Master | 17.1×8.7 ft (5.2×2.6 m) | 2nd | Hardwood Floor, Closet, Window |
| 2nd Br | 14.3×10 ft (4.4×3.1 m) | 2nd | Hardwood Floor, Closet, Window |
| 3rd Br | 11.6×8.8 ft (3.5×2.7 m) | 2nd | Hardwood Floor, Closet, Window |
| 4th Br | 9.4×8.2 ft (2.9×2.5 m) | 2nd | Hardwood Floor, Window |
| Loft | 18.5×15.7 ft (5.6×4.8 m) | 3rd | Broadloom, Closet, Window |
| Rec | 18.3×10.7 ft (5.6×3.3 m) | Bsmt | Laminate, Pot Lights, Above Grade Window |
| Laundry | 8.8×8.2 ft (2.7×2.5 m) | Bsmt | Vinyl Floor, Above Grade Window |
Living in Hillcrest Village
Hillcrest Village, Toronto is an established neighbourhood situated 15 minutes from Toronto’s financial district. It is comprised of two neighbourhoods known as “Humewood” located north of St. Clair Avenue West and “Hillcrest” located south of St. Clair Avenue West.
Learn More

