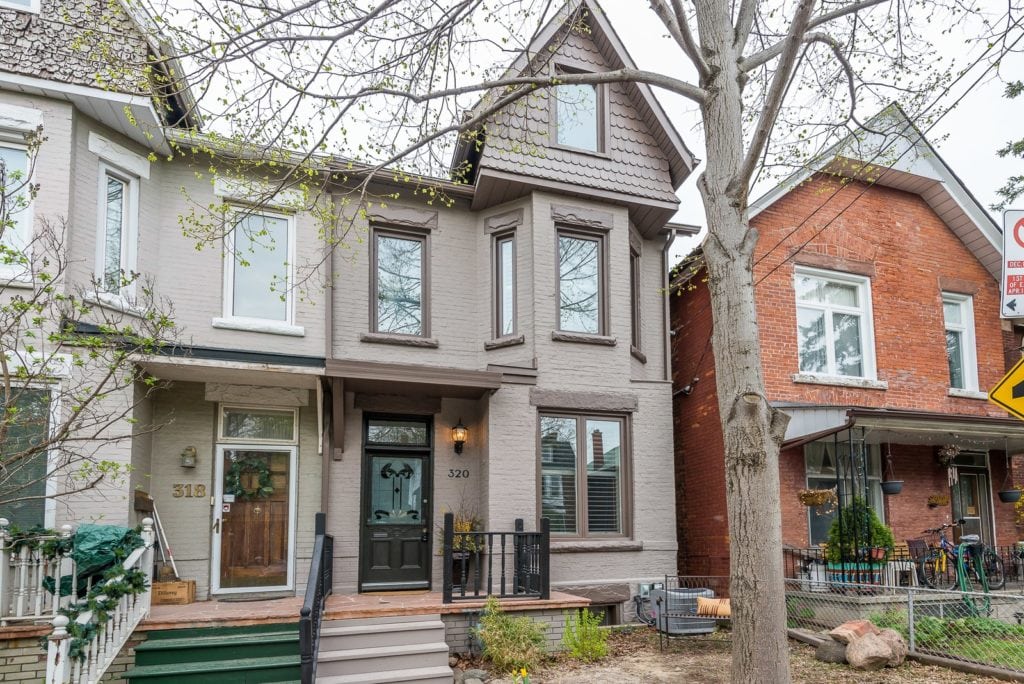320 Delaware Ave
West Toronto - Dovercourt-Wallace Emerson-Junction
Property Details
Status: Sold
Asking Price: $869,000
Sold Price: $932,000
Style: 3-Storey
Lot Size: 18.50
Taxes: $3,831.95 / 2015
Bedrooms: 4
Bathrooms: 2
Kitchens: 1
Basement: Finished
More Features: Park, Public Transit, School
MLS #: MLS W3189773
Move up buyers prepare to fall in love! WE have a crush on this house and are over the moon excited to offer this impressive four bedroom Victorian beauty in trendy Dovercourt Village!
The expanse of its popular open flow is magnified by the dramatic ten foot ceilings showing off an elegant and esthetic living space streaming light through its western exposure, tall windows and multiple skylights. A main floor powder room adorns this space and is followed by a modern kitchen featuring ample white cabinetry, pot lights, granite countertop, glass backsplash, gas cook top, pot lights and is adjoined by a breakfast room that is the hub of this home.
The second floor master retreat is reserved just for you and you’ll love the double mirrored closets, bay window and gleaming hardwood floors. Two other large bedrooms and a modern four piece bathroom with skylight complete this floor.
The private third floor retreat with its vaulted ceiling is charming and streams glorious light through its skylight and can be used as a teenager retreat or a home office. A secluded terrace overlooking tree tops will allow you to enjoy peaceful moments.
The finished basement has tall ceiling height, a separate entrance, a large recreation room, laundry room and lots of storage.
Steps to vibrant Bloor Street, Ossington and Dufferin subways, popular Dovercourt Park and Christie Pits Park. You won’t want to miss this home in this location.
Inclusions: Fridge, Oven, Cooktop, Wine Cooler In Kitchen, Dishwasher, Washer, Dryer, Light Fixtures, Blinds, Wall Mount A/C, Gas Stove Heater (3rd Fl), Attached Mirrors And Shelves. Excl. Wine Cooler On Deck.
| Room | Dimensions | Level | Features |
|---|---|---|---|
| Foyer | 12×5 ft (3.7×1.5 m) | Main | Hardwood Floor, Crown Moulding |
| Living | 13.8×9.5 ft (4.2×2.9 m) | Main | Hardwood Floor, Crown Moulding, O/Looks Dining |
| Dining | 13×9.5 ft (4×2.9 m) | Main | Hardwood Floor, Crown Moulding, O/Looks Living |
| Kitchen | 11.7×11 ft (3.6×3.4 m) | Main | Modern Kitchen, Granite Counter, Stainless Steel Appl |
| Breakfast | 12×8.2 ft (3.7×2.5 m) | Main | Hardwood Floor, Skylight, W/O To Deck |
| Master | 15.8×13.5 ft (4.8×4.1 m) | Second | Hardwood Floor, Bay Window, Double Closet |
| 2nd Br | 10.1×9.8 ft (3.1×3 m) | Second | Hardwood Floor, Closet |
| 3rd Br | 11.5×9.3 ft (3.5×2.8 m) | Second | Hardwood Floor, Window |
| 4th Br | 28×9.5 ft (8.5×2.9 m) | Third | Hardwood Floor, French Doors, W/O To Deck |
| 10-Rec | 19×10.5 ft (5.8×3.2 m) | Lower | Broadloom, Panelled, Above Grade Window |
| 12-Other | 9×6.4 ft (2.7×2 m) | Lower | Concrete Floor, Above Grade Window |
Living in North Toronto
North Toronto, Toronto boasts a great selection of public, private, and independent schools, several community centres, and libraries. Its streets come alive by the many parkettes and playgrounds, numerous fine restaurants and Cafés, excellent shopping opportunities, an abundance of nightlife, and perfect accessibility from the city centre.
Learn More

