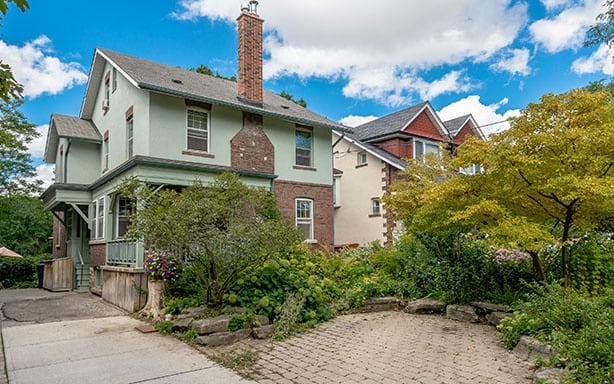324 Rushton Rd
Hillcrest Village
Property Details
Status: Sold
Asking Price: $1,799,000
Sold Price: $1,850,000
Type: Detached
Style: 3-Storey
Lot Size: 40.00
Taxes: $,182.43
Total Parking Spaces: 5
Bedrooms: 5
Bathrooms: 3
Kitchens: 1
Basement: Unfinished
Heat: Water
Air Conditioning: Wall Unit
Fireplace: Yes
Approx. Square Footage: 2500-3000
More Features: Fenced Yard, Park, Public Transit, School
MLS #: MLS C3603294
Prized and historic homes like this one don’t come up for sale often on Rushton Road, one of Hillcrest Village’s most coveted streets. There’s something about the first glimpse, with its mesmerizing front porch and lush garden wafting smells and color from the French lilac and glorious peonies, that captivates you.
Step inside and you’ll bask in the glory of old world charm evident in the massive parlour, living room and dining room and you imagine the grand balls that took place decades ago. Its grandeur is etched in the cathedral ceilings, the imposing staircase and majestic, wood trimmed dead spaces throughout its three levels. .
The perfect combination of original charm and modern conveniences are found in this five bedroom, three bathroom side centre hall home and you’ll be swept away! .
The west side of the house overlooks the backyard oasis and houses an opulent dining room and a chef’s kitchen with its heart being the Garland stove and leads to an herb garden easily accessible to the aspiring chef. .
The view from these rooms is the pice de resistance, designed by Betz Pools, one of the leading pool builders in the country. It’s a visual and recreational focal point for a total backyard getaway: heated in-ground pool framed by perennials that splash color from spring to autumn; a multi tiered deck that’s perfect for entertaining; and a soothing waterfall to take you to a dreamland. .
Come live on charming Rushton Road and you will love strolling home from some of Hillcrest’s most popular eateries, jogging through the tree-lined streets lined with eclectic architecture, lingering over coffee at a nearby cafe and entertaining friends in the home’s fantastic floor plan. .
The neighbourhood’s charm factors in the close proximity to downtown, trendy shops and delicacies on St. Clair West, Humewood School offering the popular French Immersion program, Cedarvale Ravine and every other urban amenity in your wish roster.
| Room | Dimensions | Level | Features |
|---|---|---|---|
| Foyer | 15.7×8.9 ft (4.8×2.7 m) | Main | Hardwood Floor, French Doors, Pot Lights |
| Living | 25.3×13.3 ft (7.7×4.1 m) | Main | Hardwood Floor, Fireplace, W/O To Porch |
| Dining | 16×13.1 ft (4.9×4 m) | Main | Hardwood Floor, French Doors, W/O To Yard |
| Kitchen | 13.1×9.9 ft (4×3 m) | Main | Breakfast Bar, Granite Counter, Stainless Steel Appl |
| Master | 20.2×10.3 ft (6.2×3.2 m) | 2nd | Hardwood Floor, W/W Closet, Window |
| 2nd Br | 15.5×10.2 ft (4.7×3.1 m) | 2nd | Hardwood Floor, Closet, Window |
| 3rd Br | 10.4×10.2 ft (3.2×3.1 m) | 2nd | Hardwood Floor, Closet, Window |
| 4th Br | 10.8×9.3 ft (3.3×2.8 m) | 3rd | Hardwood Floor, Closet, Window |
| 5th Br | 11.3×9.3 ft (3.4×2.8 m) | 3rd | Hardwood Floor, Window |
| Laundry | 17.3×11.7 ft (5.3×3.6 m) | Bsmt | Concrete Floor, B/I Shelves, W/O To Yard |
| Cold/Cant | 11.4×6.6 ft (3.5×2 m) | Bsmt | Concrete Floor, Above Grade Window |
| Other | 23.5×12 ft (7.2×3.7 m) | Bsmt | Concrete Floor, Above Grade Window |
Living in Hillcrest Village
Hillcrest Village, Toronto is an established neighbourhood situated 15 minutes from Toronto’s financial district. It is comprised of two neighbourhoods known as “Humewood” located north of St. Clair Avenue West and “Hillcrest” located south of St. Clair Avenue West.
Learn More

