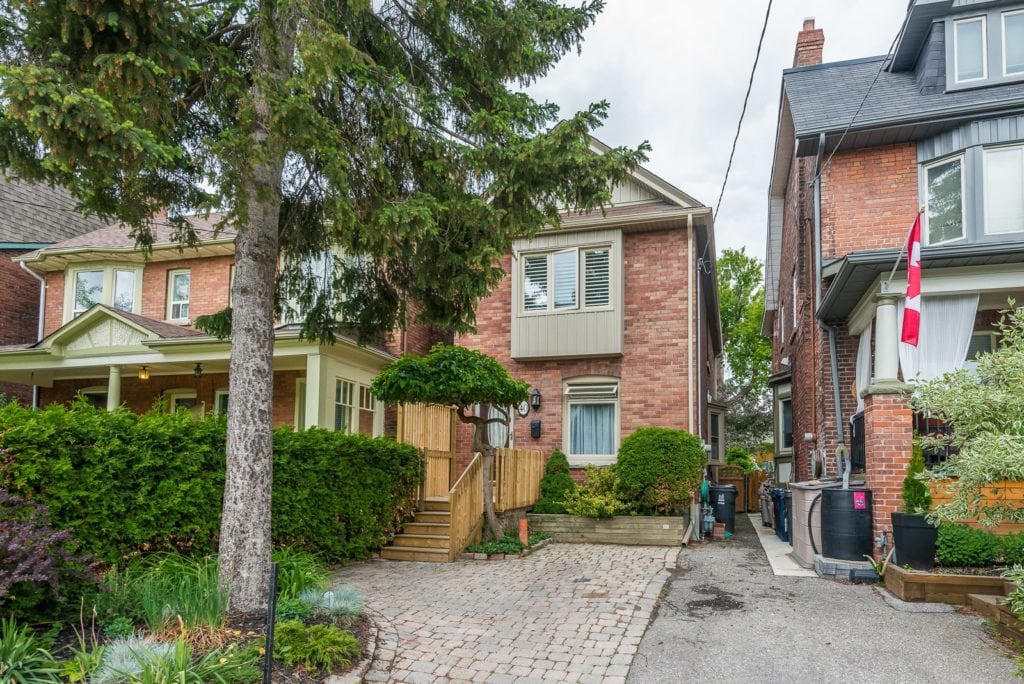40 Ellsworth Ave
Central Toronto - Wychwood
Property Details
Status: Sold
Asking Price: $989,000
Sold Price: $1,150,000
Style: 2-Storey
Lot Size: 22.00
Taxes: $4,773.42 / 2015
Garage Spaces: Front Yard
Total Parking Spaces: 1
Bedrooms: 3
Bathrooms: 2
Kitchens: 1
Basement: Finished
More Features: Library, Park, Public Transit, Rec Centre, School
MLS #: MLS C3228529
The first attraction of this three bedroom home is its location steps to popular Wychwood Barns where neighbours mingle, St Clair West subway and its 95 walkscore and desirable Hillcrest Public School where your children will thrive.
It flaunts great curb appeal followed by a generously sized foyer and a striking open plan interior offering light color hard wood floors, high ceilings and a bay window nook. A dream kitchen with a breakfast bar featuring ample granite counter space and cabinetry overlooks the deck and private garden where you will enjoy entertaining your family and friends.
The second floor will impress featuring a wide hallway, three enviable double closets in the master bedroom, abundant closets in the other two bedrooms and a lovely four piece bathroom.
The lower level boasts above grade windows and high ceiling height for all the tall folks, a useful recreation area or home office, a convenient laundry room, ample storage and a four piece bathroom.
This house comes with legal parking for one car, mechanics that show pride of ownership and neighbours that can’t be beat!
Inclusions: Fridge, Gas Cooktop, B/I Oven & Micro, D/W, Washer, Dryer, Light Fixtures, Window Coverings & Curtains, Coat Hooks, L/R Shelves, Closet Organizers, Outdoor Shed. Excl. Curtain/Rods In 2nd B/R, Alarm System Alarm Force, L/R T.V & Speaker
| Room | Dimensions | Level | Features |
|---|---|---|---|
| Foyer | 10.5×3.9 ft (3.2×1.2 m) | Main | Slate Flooring, Pot Lights |
| Living | 11.6×10.4 ft (3.5×3.2 m) | Main | Hardwood Floor, O/Looks Dining, Pot Lights |
| Dining | 9×8.2 ft (2.8×2.5 m) | Main | Hardwood Floor, O/Looks Living, Window |
| Kitchen | 17.7×13.8 ft (5.4×4.2 m) | Main | Hardwood Floor, Closet Organizers, Double Closet |
| Master | 15×12.4 ft (4.6×3.8 m) | Second | Hardwood Floor, Closet Organizers, Double Closet |
| 2nd Br | 9.7×8.3 ft (3×2.5 m) | Second | Hardwood Floor, Double Closet, Window |
| 3rd Br | 12×9.3 ft (3.7×2.8 m) | Second | Hardwood Floor, Closet |
| Rec | 18×13.9 ft (5.5×4.2 m) | Lower | Broadloom, Pot Lights, Above Grade Window |
| Laundry | 9.5×3.8 ft (2.9×1.2 m) | Lower | Ceramic Floor |
| 10-Other | 12.2×8.5 ft (3.7×2.6 m) | Lower | Ceramic Floor, Pot Lights |
Living in Hillcrest Village
Hillcrest Village, Toronto is an established neighbourhood situated 15 minutes from Toronto’s financial district. It is comprised of two neighbourhoods known as “Humewood” located north of St. Clair Avenue West and “Hillcrest” located south of St. Clair Avenue West.
Learn More

