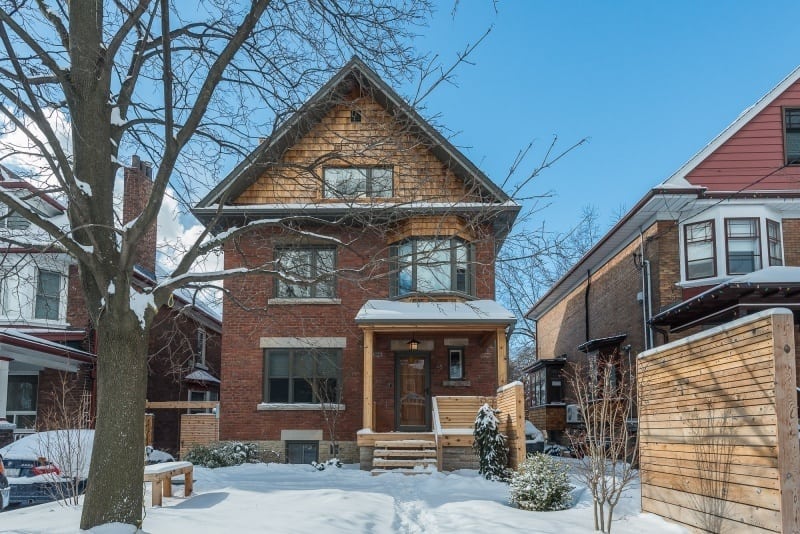48 Highview Cres
Regal Heights
Property Details
Status: Sold
Asking Price: $1,229,000
Sold Price: $1,422,000
Style: 3-Storey
Taxes: $5,046.97 / 2013
Garage Type: 1.0 Detached
Total Parking Spaces: 3
Bedrooms: 5
Bathrooms: 4
Kitchens: 1
Basement: Finished
More Features: Park, Public Transit, School
MLS #: C2824902
This week we’re offering a three storey five bedroom home nestled on a 35 foot lot with private drive and garage. Its attraction starts with the splendid Zen like curb appeal defined by lushly landscaped grounds with flagstone retaining walls, cedar walkways, window boxes, modernist cedar fencing promoting peace and relaxation.
Bask in the glory of old world charm evident throughout the main floor with its rich detailing and exquisite leaded glass. The modern open plan kitchen oversees the entire main floor featuring custom cabinetry, breakfast bar with quartz counter, 48″ Wolfe range with two ovens, indoor grill and French Top, warming drawer, Japanese ceramic tile backsplash and a large sink overlooking the Japanese inspired backyard that is a children’s paradise.
An original oak staircase escorts you to the second floor housing an exquisite master bedroom retreat that is the epitome of luxury. Pamper and rejuvenate your soul in the large Jacuzzi tub or be soothed by the steam in the shower stall. Enjoy heated slate floors, double sinks with under mount cabinets and built in drawers for your convenience. Two more large bedrooms, a four piece spa like bath and a large linen closet complete this floor. The two bedrooms found on the third floor are perfect for your teenagers, as a home office or guest room.
The added bonus is the single car garage, finished basement with a nanny’s room, recreation room, 4 piece bath, laundry room and lots of storage. Topped with an outdoor sprinkler system, central vacuum, ceiling speakers and heated floors in kitchen and bathrooms. Pride of ownership is rampant throughout this home and is represented by the home inspection report rating this home “above average”.
This is an irresistible find for a growing family nestled amongst a thriving community.
| Room | Dimensions | Level | Features |
|---|---|---|---|
| Foyer | 8.1×15.7 ft (2.5×4.8 m) | Main | Hardwood Floor, Wainscotting, Closet |
| Living | 11.8×13.1 ft (3.6×4 m) | Main | Hardwood Floor, Gas Fireplace, Pocket Doors |
| Dining | 10.9×15.6 ft (3.3×4.8 m) | Main | Hardwood Floor, Bay Window, Pot Lights |
| Kitchen | 11.7×12 ft (3.6×3.7 m) | Main | Centre Island, Modern Kitchen, Breakfast Bar |
| Master | 12.3×14.4 ft (3.8×4.4 m) | Second | Hardwood Floor, His/Hers Closets, 5 Pc Ensuite |
| 2nd Br | 11.4×12.8 ft (3.5×3.9 m) | Second | Hardwood Floor, Window |
| 3rd Br | 9.3×10.5 ft (2.8×3.2 m) | Second | Hardwood Floor, Bay Window |
| 4th Br | 12.2×16.1 ft (3.7×4.9 m) | Third | Broadloom, W/I Closet, Window |
| 5th Br | 9.7×15.9 ft (3×4.9 m) | Third | W/I Closet, Window |
| Rec | 11×17.8 ft (3.4×5.4 m) | Lower | Cork Floor, Pot Lights, Above Grade Window |
Living in Regal Heights
Regal Heights, Toronto is a small, unique, character-filled neighbourhood with a strong sense of community. The hilly area, with its iconic streetcars and winding, tree-lined streets, boasts a number of shops and restaurants as well as the renowned Ontario School of Ballet.
Learn More

