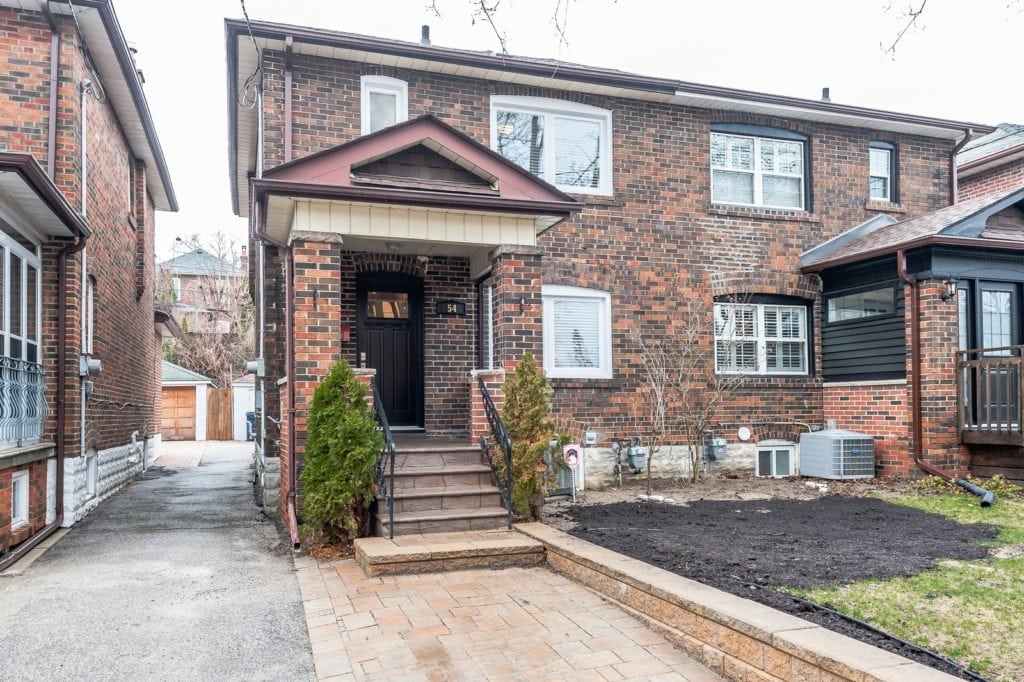54 Roseneath Gdns
Central Toronto - Oakwood-Vaughan
Property Details
Status: Sold
Asking Price: $899,000
Sold Price: $1,060,000
Type: Semi-Detached
Style: 2-Storey
Lot Size: 22.09
Taxes: $3288.51
Garage Type: Detached
Garage Spaces: 1
Total Parking Spaces: 2
Bedrooms: 3
Bathrooms: 2
Kitchens: 1
Basement: Finished
Heat: Forced Air
Air Conditioning: Central Air
Fireplace: No
More Features: Park, Public Transit, School
MLS #: MLS C3751039
We love to offer houses that stand out above the crowd and woo you from the moment you walk in. Situated on a quiet street lined with a canopy of trees that bring nature to the neighbourhood, step inside and enjoy – this beautifully renovated home sparkles!
You will be surprised to see that this lovely home feels like a detached with ample elbow room. The pride of ownership is immediately evident and warrants the above average rating given by the home inspector.
Gracious living and dining rooms flaunting gleaming hardwood floors are the perfect backdrop for hosting large gatherings. The adjacent white lacquered kitchen features stainless steel appliances, gas stove and leads to a convenient mudroom at the back.
Three generous sized bedrooms make up the sleeping quarters and offer a wall of enviable built-in organized closets.
The piece-de-resistance is the professionally finished lower level that has been dug down to over seven feet and is a wonderful extension of the house. Tons of storage and a glorious media room with a built-in Murphy bed enables an easy conversion to a guest room. The adjacent four piece bathroom is luxurious and features a stand up glass shower and stackable washer/dryer. You will love spending time this room playing with your children or enjoying family movie nights.
The location is superb and is walking distance to a children’s playground, minutes to transportation and all the shops along St. Clair West.
| Room | Dimensions | Level | Features |
|---|---|---|---|
| Foyer | 13.6×5.6 ft (4.1×1.7 m) | Main | Ceramic Floor, Window |
| Living | 13×10.7 ft (4×3.3 m) | Main | Wood Floor, O/Looks Dining, Window |
| Dining | 13×8.7 ft (4×2.6 m) | Main | Wood Floor, O/Looks Living, Window |
| Kitchen | 13×8 ft (4×2.4 m) | Main | Ceramic Floor, Stainless Steel Appl, Ceramic Back Splash |
| Master | 11.1×10.6 ft (3.4×3.2 m) | 2nd | Hardwood Floor, Closet Organizers, Window |
| 2nd Br | 12.9×8.3 ft (3.9×2.5 m) | 2nd | Hardwood Floor, Double Closet, Window |
| 3rd Br | 9.8×8.3 ft (3×2.5 m) | 2nd | Hardwood Floor, Window |
| Rec | 16.5×9.5 ft (5×2.9 m) | Bsmt | Laminate, Murphy Bed, Pot Lights |
| Laundry | Bsmt | Ceramic Floor, 3 Pc Bath |


