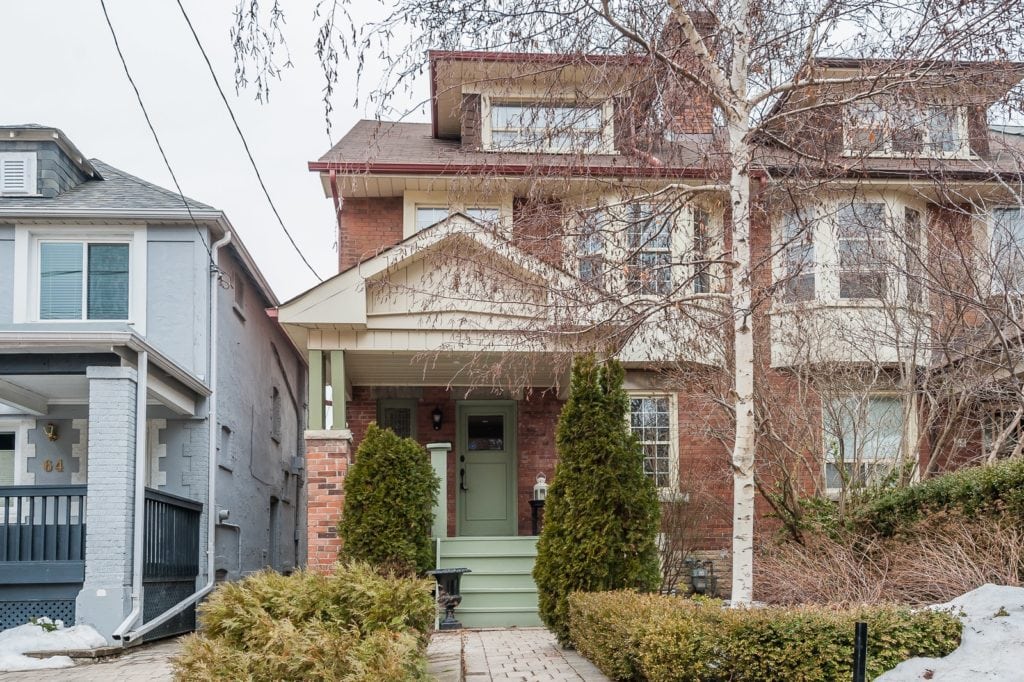66 Winona Dr
Central Toronto - Wychwood
Property Details
Status: Sold
Asking Price: $1,349,000
Sold Price: $1,680,000
Type: Semi-Detached
Style: 3-Storey
Lot Size: 23.17
Taxes: 6377.51
Bedrooms: 4
Bathrooms: 5
Basement: Finished
Heat: Forced Air
Air Conditioning: Central Air
Fireplace: Yes
More Features: Fenced Yard, Park, Public Transit, School
MLS #: MLS C3711298
Once in a while, a house comes on the market that stands out above the crowd! It flaunts four levels of impressive contemporary space that blend seamlessly with its traditional features: four charming bedrooms, a sun-filled open den, five gorgeous bathrooms and a finished lower level that’s perfect for a growing family.
Immediately upon entering the spacious foyer with powder room, soaring ceilings greet you illuminating the space with pot lights throughout. Its stylish interior will lure you, exposing a popular open concept space weaved together by gleaming hardwood floors, gas fireplace and giant windows streaming light that define its appeal.
The warmth of the living room carries through to the dining room overlooking the enviable modern kitchen showing off ample white cabinetry, stainless steel appliances, granite countertop, wine rack and a centre island that’s perfect for family interaction. The kitchen boasts a clear view of the private backyard oasis and your mind wanders to family BBQ’s and the joy of watching your children frolic and play.
The second floor landing introduces an open den that is perfect as a media or computer room. The master bedroom is ensconced on this floor offering an impressive walk-in closet, a spa like four piece en-suite bathroom and a cozy second bedroom with bay window, closet and fireplace with mantel.
Easy access to the third floor features two more bedrooms and a two piece bathroom that can function as a home office, guest room or teenager retreat.
The lower level is the space you will love! Over seven foot ceiling height make it inviting and houses the perfect recreation room adjoined by a four piece bathroom, laundry room and lots of storage.
We’re offering the perfect package for the growing family to enjoy modern, lifestyle living in a coveted central location! Steps to popular Wychwood Barns: the centre that binds this community, McMurrich and Winona Public Schools, easy access to multiple subways, Hillcrest Park with its wading pool and tennis courts, St. Clair West and its extensive urban amenities, world class restaurants, bakeries, shops and enviable transportation.
| Room | Dimensions | Level | Features |
|---|---|---|---|
| Foyer | 12.6×8.1 ft (3.8×2.5 m) | Main | Hardwood Floor, Crown Moulding, Pot Lights |
| Living | 16.6×10.8 ft (5.1×3.3 m) | Main | Hardwood Floor, Gas Fireplace, Pot Lights |
| Dining | 12.5×9.4 ft (3.8×2.9 m) | Main | Hardwood Floor, O/Looks Living, Pot Lights |
| Kitchen | 18.2×13.3 ft (5.6×4 m) | Main | Modern Kitchen, Breakfast Bar, W/O To Deck |
| Master | 13.3×10.4 ft (4×3.2 m) | 2nd | Hardwood Floor, W/I Closet, 4 Pc Ensuite |
| 2nd Br | 15×10 ft (4.6×3.1 m) | 2nd | Hardwood Floor, Closet, Bay Window |
| Den | 11.4×8.8 ft (3.5×2.7 m) | 2nd | Hardwood Floor, Crown Moulding, Pot Lights |
| 3rd Br | 15.7×13 ft (4.8×4 m) | 3rd | Wood Floor, B/I Shelves, Closet |
| 4th Br | 16.7×12.8 ft (5.1×3.9 m) | 3rd | Wood Floor, 2 Pc Ensuite, Window |
| Rec | 28×17 ft (8.5×5.2 m) | Bsmt | Broadloom, Pot Lights, Above Grade Window |
| Laundry | 8.5×6.8 ft (2.6×2.1 m) | Bsmt | Ceramic Floor, Stainless Steel Sink |
Living in Hillcrest Village
Hillcrest Village, Toronto is an established neighbourhood situated 15 minutes from Toronto’s financial district. It is comprised of two neighbourhoods known as “Humewood” located north of St. Clair Avenue West and “Hillcrest” located south of St. Clair Avenue West.
Learn More

