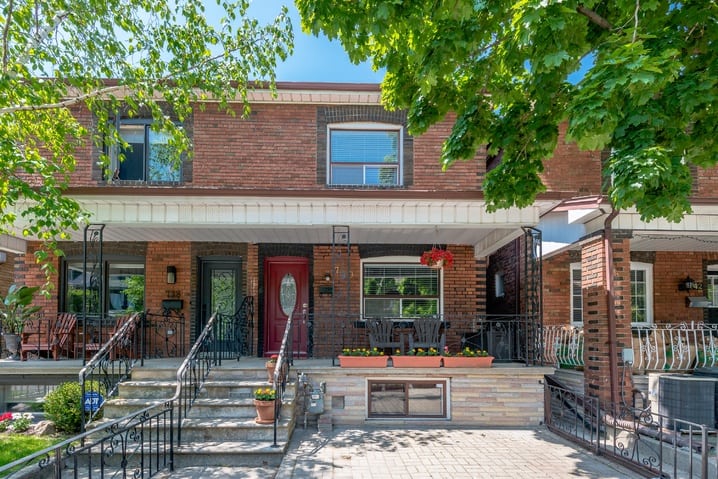740 Euclid Ave
Annex
Property Details
Status: Sold
Asking Price: $1,049,000
Type: Semi-Detached
Style: 2 storey
Lot Size: 17.75
Taxes: $4,812.22
Garage Type: Attached
Garage Spaces: 2.0
Total Parking Spaces: 2
Bedrooms: 3
Bathrooms: 2
Basement: Finished
Heat: Water
Air Conditioning: Central Air
Fireplace: N
MLS #: C3503691
This week we’re offering a lovely three bedroom with a finished basement in the heart of popular Seaton Village!
Enter the main floor and a you will be greeted by the sight of the popular open plan with gleaming hardwood floors that’s the perfect space to host your family and friends.
The renovated kitchen will impress you with its features: porcelain floors, upper and lower cabinets with glass inserts, glass backsplash, stainless steel appliances, anti-slam drawers, and the best part is that it is adjoined by a rare and spacious main floor den where your children can play within sight.
On to the second floor and the three bedrooms will delight you with their size and each with rare double closets plus a lovely four piece bathroom.
The lower level is sprawling and houses a massive open recreation room, a kitchenette, four piece bathroom, storage and a separate entrance.
It’s location is unbeatable steps to the glory of Bloor Street, minutes to the subway, the highly rated Palmerston School, the activities of Vermont Park and Christie Pits, and the shopping and great culture of Mirvish Village.
| Room | Dimensions | Level | Features |
|---|---|---|---|
| Foyer | 18.5×3.4 ft (5.6×1 m) | Main | Ceramic Floor, O/Looks Living |
| Living | 16.3×10.8 ft (5×3.3 m) | 16.3×10.8 ft (5×3.3 m) | Hardwood Floor, O/Looks Dining, Window |
| Dining | 14.8×9.3 ft (4.5×2.8 m) | Main | Hardwood Floor, O/Looks Living, Window |
| Kitchen | 14.3×9.5 ft (4.4×2.9 m) | Main | Recessed Lights, O/Looks Family, Stainless Steel Appl |
| Family | 10.8×8.8 ft (3.3×2.7 m) | Main | W/O To Yard |
| Master | 14.7×10 ft (4.5×3.1 m) | 2nd | Hardwood Floor, Double Closet, Window |
| 2nd Br | 14.2×8.8 ft (4.3×2.7 m) | 2nd | Hardwood Floor, Double Closet, Window |
| 3rd Br | 13.6×8.8 ft (4.1×2.7 m) | 2nd | Hardwood Floor, Double Closet, Window |
| Rec | 30×14.1 ft (9.1×4.3 m) | Bsmt | Ceramic Floor, Double Sink, Above Grade Window |
Living in Annex
Located in the very heart of Toronto, The Annex is undoubtedly one of the city’s premier neighbourhoods. The Annex takes its energy from the University of Toronto and is home to students, several fraternity and sorority houses, and faculty members.
Learn More

