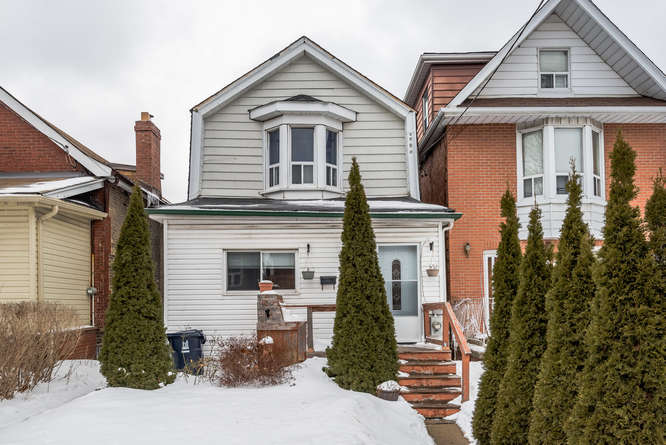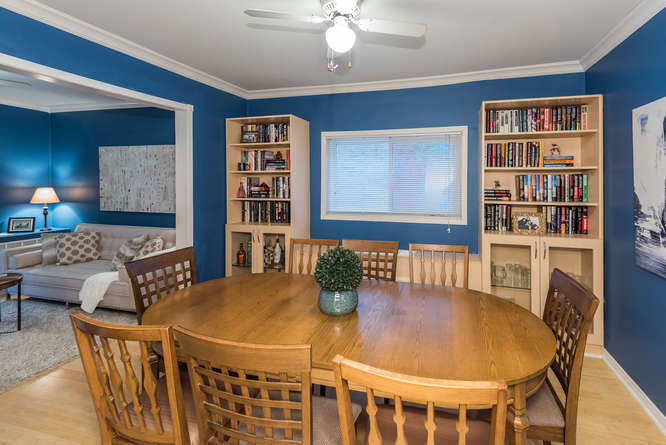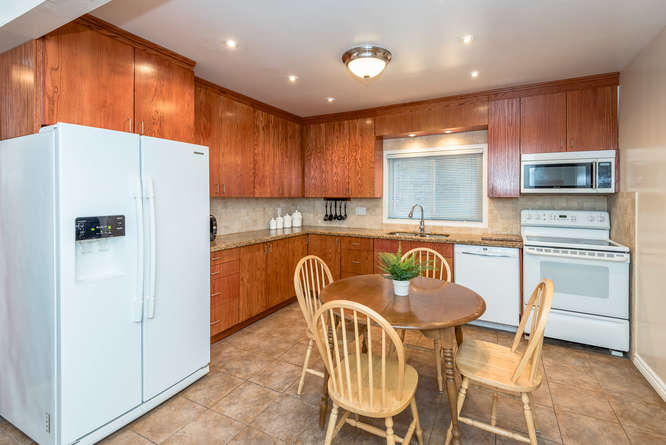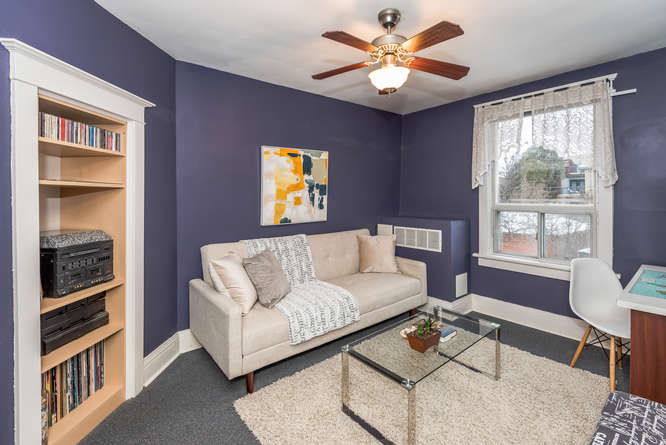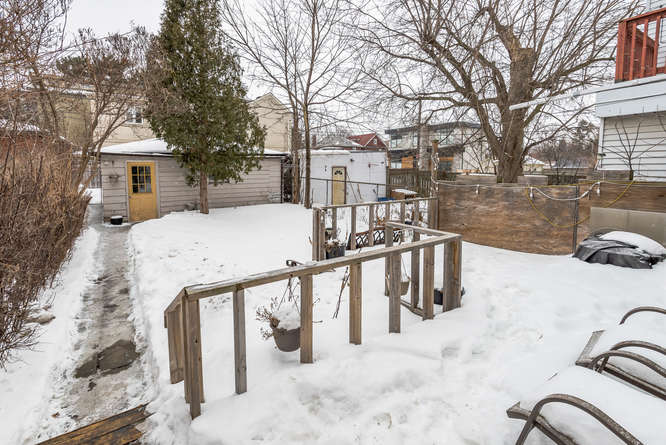104 Kenwood Ave.
Central Toronto - Humewood Cedarvale
Property Details
Status: For Sale
Asking Price: $1,129,000
Sold Price: $1,080,000
Type: Detached
Style: 2 Storey
Lot Size: 25 x 130 ft.
Taxes: $4887.03
Driveway: Lane
Garage Type: Detached
Garage Spaces: 2
Total Parking Spaces: 2
Bedrooms: 3+1
Bathrooms: 2
Basement: Finished
MLS #: C4364029
You want to live in Humewood amongst your friends and you’ve been looking forever to no avail. Have you been waiting for us to list a house that has your name written all over it? Wait no longer because, finally, we’re offering a detached three bedroom with space that’s hard to beat in this price point.
The best part is that it can be a longer-term house with space for everyone saving you on all those pesky moving costs in the future.
You’re in disbelief when you see the double coat closet in the foyer, a main floor office and amazing space that accommodates your large extended family for the holidays. The kitchen, oh my, is a huge canvas to finally house your centre island, an abundance of work space and all the cabinetry you longed for that is even adjoined by a mudroom to hide all your junk.
A huge master bedroom, two massive bathrooms and a fabulous lot with two car parking off the coveted lane for future expansion is more than you wished for. Now you’re certain you’ve one-upped your friends.
Stroll along St Clair, enjoy the activities at the Cedarvale Ravine, mingle with your neighbours at Wychwood Barns, send your kids to Humewood School and get to work easily – it just can’t get any better!
| Room | Dimensions | Level | Features |
|---|---|---|---|
| Foyer | 24.99 x 5.41 ft. | Main | Slate floor, double closet, pot lights |
| Living | 10.99 x 10.99 ft. | Main | Hardwood floor, fireplace, crown moulding |
| Dining | 12.00 x 10.82 ft. | Main | Hardwood floor, overlooks living, window |
| Kitchen | 16.99 x 12.99 ft. | Main | Ceramic floor, granite counter, eat-in kitchen |
| Office | 10.00 x 6.00 ft. | Main | Hardwood floor, overlooks living, window |
| Mudroom | 8.82 x 3.67 ft. | Main | Vinyl floor, walkout to yard. window |
| Master | 16.76 x 11.15 ft. | Second | Hardwood floor, fireplace, bay window |
| Second Bedroom | 11.09 x 9.32 ft. | Second | Hardwood floor, closet, window |
| Third Bedroom | 12.82 x 10.00 ft. | Second | Broadloom, window |
| Rec Room | 9.58 x 9.25 ft. | Lower | Laminate floor, pot lights, above grade window |
| Bedroom | 8.43 x 8.43 ft. | Lower | Ceramic floor, pot lights, above grade window |
| Laundry | 10.5 x 7.08 ft. | Lower | Vinyl floor |
Living in Hillcrest Village
Hillcrest Village, Toronto is an established neighbourhood situated 15 minutes from Toronto’s financial district. It is comprised of two neighbourhoods known as “Humewood” located north of St. Clair Avenue West and “Hillcrest” located south of St. Clair Avenue West.
Learn More