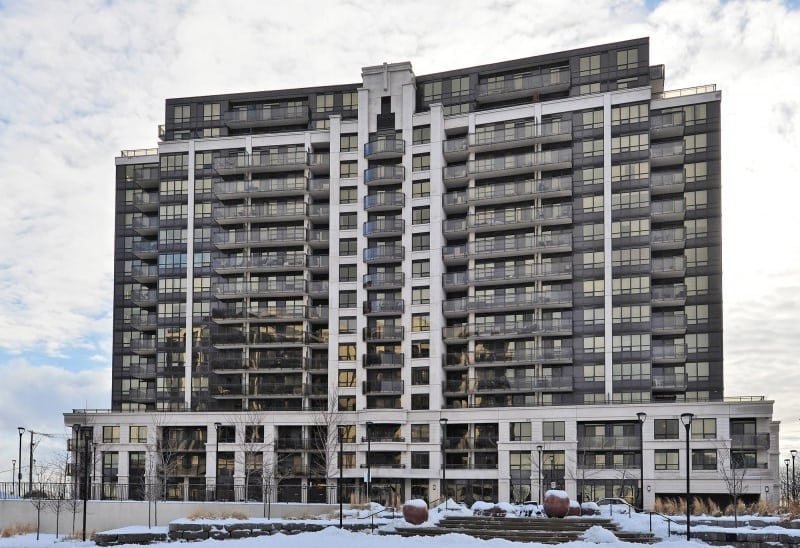1070 Sheppard Ave W 1109
West Toronto - Downsview-Roding-CFB
Property Details
Status: Sold
Asking Price: $345,000
Sold Price: $337,000
Style: Apartment
Taxes: $2,321.00 / 2013
Condo Fees: 391.94
Exposure: S
Parking Included: Y
Garage Parking: 1.0 Undergrnd
Bedrooms: 1
Bathrooms: 2
Kitchens: 1
Basement: None
Approx. Square Footage: 700-799
Inclusions: Fridge, Stove, Dishwasher, Microwave, Washer, Dryer, All Elf's W/Dimmer Switches, All Window Coverings, Motorized Blinds W/Remote, Frameless Mirror Closet Doors37Excl. T.V. And Arm Bracket, Surround Speaker
Amenities: Concierge, Exercise Room, Gym, Indoor Pool, Media Room, Party/Meeting Room
MLS #: #W2806282
We’re offering the young professional single or couple an affordable opportunity to get into the market with this exquisite and oversized 780 square foot one bedroom two bathroom condominium.
Enjoy magnificent skyline views and spectacular sunsets from your 125 square foot balcony as well as the occasional fireworks display from Downsview Park.
Featuring a long hallway with two piece powder room and ensuite laundry, a spacious modern kitchen flaunting stainless steel appliances and granite counter overlooking the entertainment area.
The master bedroom retreat includes a rare walk in closet organized with espresso cabinetry, large spa like bathroom with his and hers sink.
Enjoy the convenience of a building that offers 24 hour concierge, high end fitness facility, indoor pool, hot tub and sauna, media room, party/meeting room, indoor golf simulator and quest parking.
Minutes To Downsview subway, Downsview Recreational facilities, Yorkdale Shopping Mall, Allen Expressway, Rimrock Plaza and one bus to York University.
Call us to schedule a private viewing, if you’re not under contract with another brokerage.
| Room | Dimensions | Level | Features |
|---|---|---|---|
| Foyer | 4×14 ft (1.2×4.3 m) | Main | Ceramic Floor, Mirrored Closet, 2 Pc Bath |
| Living | 12×18 ft (3.7×5.5 m) | Main | Combined W/Dining, Laminate, W/O To Balcony |
| Dining | 12×18 ft (3.7×5.5 m) | Main | Combined W/Living, Laminate |
| Kitchen | 7×10 ft (2.1×3.1 m) | Main | Ceramic Floor, Granite Counter, Stainless Steel Appl |
| Master | 10.4×19 ft (3.2×5.8 m) | Main | Laminate, W/I Closet, 4 Pc Ensuite |
| Other | 8×12.7 ft (2.4×3.9 m) | Main | Ceramic Floor, Double Sink, 4 Pc Ensuite |


