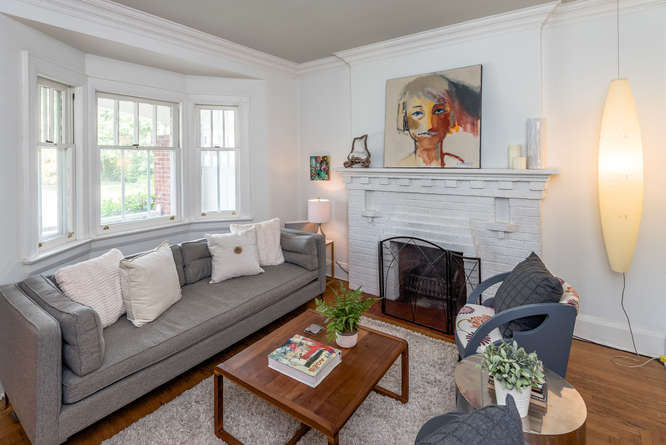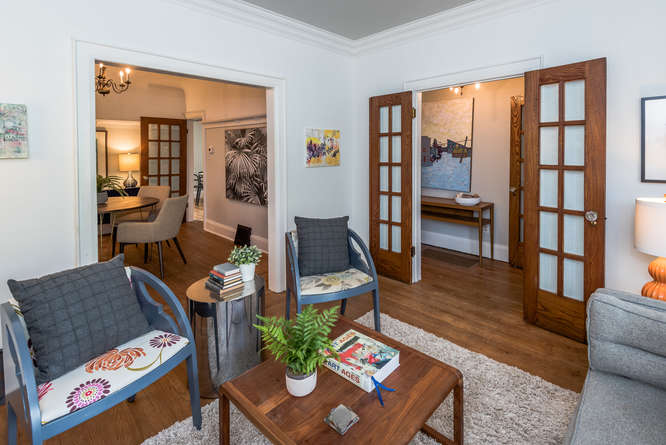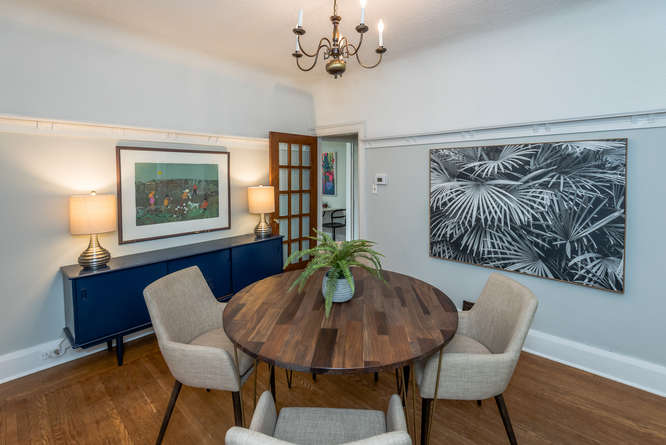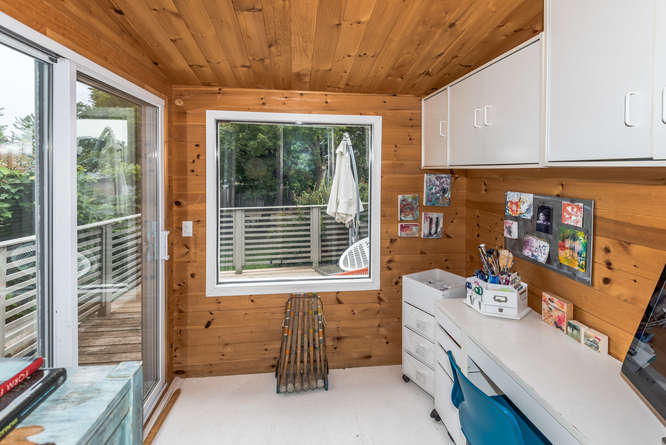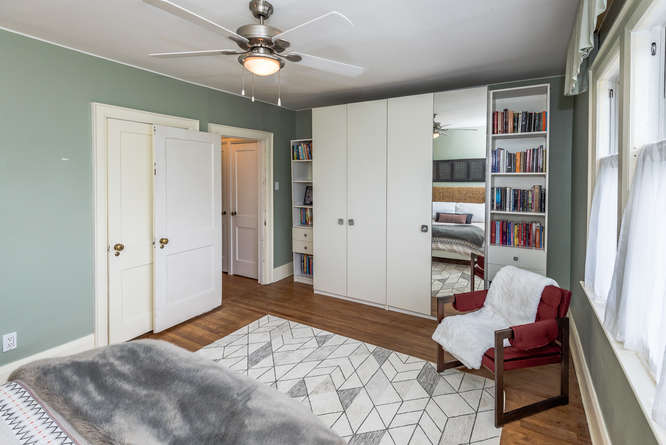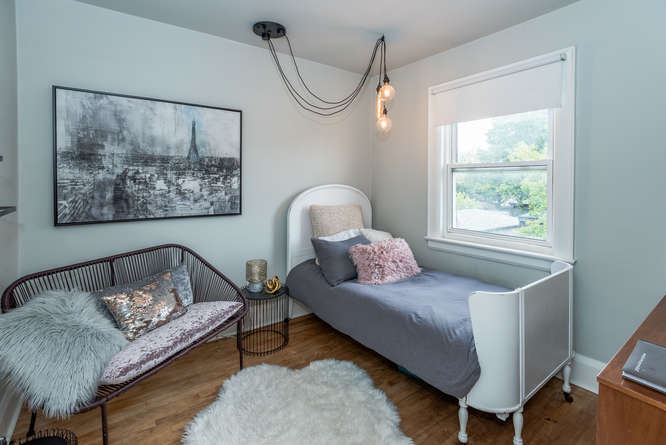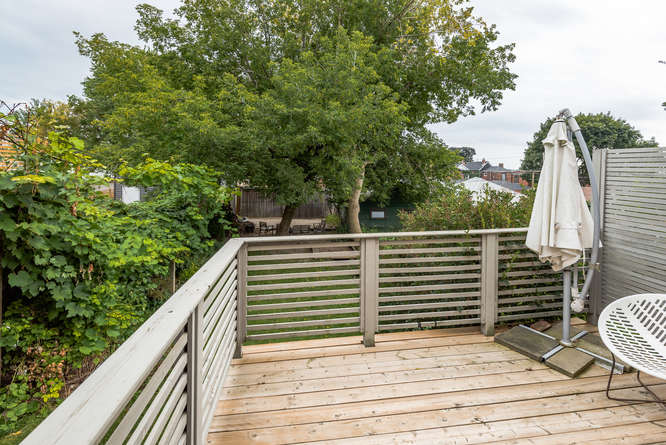11 Earnscliffe Rd.
Central Toronto - Oakwood-Vaughan
Property Details
Status: Sold
Asking Price: $849,000
Sold Price: $1,135,000
Type: Detached
Style: 2 Storey
Lot Size: 25 x 156.59 ft.
Taxes: $4131.26 (2019)
Driveway: Lane
Total Parking Spaces: 2
Bedrooms: 3
Bathrooms: 1
Basement: Unfinished
Heat: Forced Air/Gas
Air Conditioning: Central Air
Fireplace: Yes
MLS #: C4563971
This three-bedroom south facing home with an unbelievable lot of 25 x 157 feet is tucked on a quiet street where children roam freely and neighbours are friendly. You’ll admire this home’s curb appeal with the wide front porch. It’s the perfect spot to relax outdoors with a good book or just to socialize with neighbours.
Upon entering the home, you’ll be delighted by the spacious living room which opens to the dining room. It is the perfect space for entertaining family and friends. The eat-in kitchen walks out to the rare mudroom, the perfect space to store all your outdoor stuff.
The second-floor houses three large bedrooms and a four-piece updated bathroom with ceramic floors.
This home is mechanically sound, with an “above average” rating by the home inspector. Parking for two cars is the icing on the cake.
This is the perfect spot to enjoy an urban lifestyle living in a coveted central location! Steps to Oakwood Village – an area undergoing major transformation with excellent transportation offering a thriving community fostered with eclectic and delectable food choices including Oakwood Hardware Food & Drink Restaurant, owned by Anne Sorrenti winner of “Chopped Canada.”
| Room | Dimensions | Level | Features |
|---|---|---|---|
| Foyer | 15' x 5'2" | Main | Original hardwood floor, French Door to Vestibule |
| Living Room | 12'10" x 12' | Main | Original hardwood floor, wood burning fireplace, bay window, crown molding, open to dining, French doors to foyer |
| Dining Room | 12'10" x 10'6" | Main | Original hardwood floor, open to living, plate rail, window |
| Kitchen | 16'6" x 9'6" | Main | Original hardwood floor, upper & lower cabinets, single ceramic sink, gas stove, walkout to mudroom, windows |
| Mudroom | 7'6" x 7'2" | Main | Windows, upper cabinets, sliding walkout to deck |
| Master | 16'4" x 11'3" | Second | Original hardwood floor, closet, wardrobes, window, ceiling fan |
| 2nd Bedroom | 11' x 10'3" | Second | Original hardwood floor, closet, ceiling fan |
| 3rd Bedroom | 9'8" x 9'7" | Second | Original hardwood floor, window |
| 4 Piece Bathroom | Second | Ceramic floor, single sink vanity, footed tub, wainscotting, window | |
| Basement | Lower | Unfinished with 6'4" ceiling, laundry area, above grade windows, open, broadloom where laid | |
Living in Oakwood Village
This family friendly neighbourhood has something for everyone – great resto’s and cool little coffee shops, handcrafted jewelry stores, bakeries, flower and fruit markets, West Indian Restaurants, Portuguese Churrasqueiras, Italian cafés and sports bars. Voted one of Toronto’s next hot neighbourhoods by Toronto Life. BlogTO has their own Oakwood Village page, as well.
Learn More
