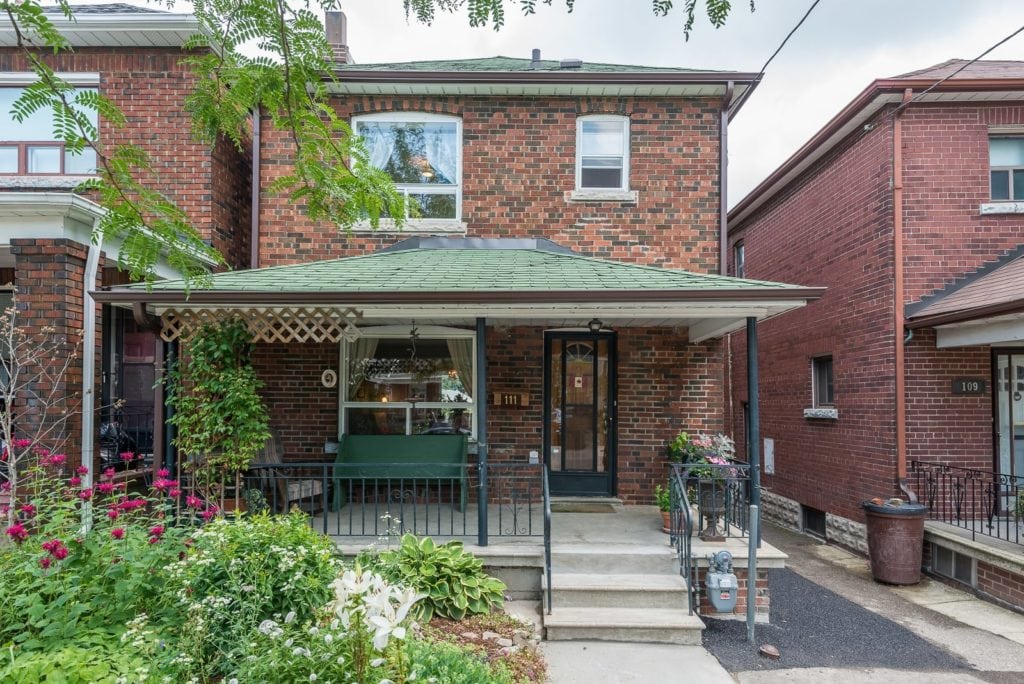111 Robina Ave
Hillcrest Village
Property Details
Status: Sold
Asking Price: $659,000
Sold Price: $659,000
Style: 2-Storey
Taxes: $3,213.77 / 2014
Garage Spaces: Front Yard
Total Parking Spaces: 1
Bedrooms: 3
Bathrooms: 2
Kitchens: 1
Basement: Finished Sep Entrance
More Features: Park, Public Transit, School
MLS #: MLS C2969798
Are you an avid gardener, do you enjoy viewing beautiful greenery or love entertaining your family and friends in your backyard? Then this three bedroom home is for you to enjoy.
Nestled on a traffic free street with close neighbours, the charm of this home will speak to you. Oversized principal rooms exude charm with its wood burning fireplace, hardwood floors and wainscoting, recently renovated white kitchen with ample cabinetry, European hardware and glass backsplash adjoined by a convenient main floor mud room.
The second floor houses spacious bedrooms with closets and a lovely four piece bathroom. It’s basement extends the space of the home with a practical recreation room, bathroom, laundry room and lots of storage.
Don’t miss this opportunity to enjoy summers in the city in your own backyard in this well maintained home with legal parking.
Inclusions: Incl. Fridge, Stove, Dishwasher, B/I Micro, Washer, Dryer, All Elf’s, All Window Coverings, Closet Organizers, Gas Line For Bbq, Outdoor Shed. Excl. Dining Room Chandelier, Freezer In Bsmt, All Garden Ornaments.
| Room | Dimensions | Level | Features |
|---|---|---|---|
| Foyer | 12.2×6.8 ft (3.7×2.1 m) | Main | Hardwood Floor, Window |
| Living | 15.5×10.6 ft (4.7×3.2 m) | Main | Hardwood Floor, Fireplace, O/Looks Dining |
| Dining | 13.5×9.8 ft (4.1×3 m) | Main | Hardwood Floor, Wainscotting, O/Looks Living |
| Kitchen | 16.8×7.6 ft (5.1×2.3 m) | Main | Renovated, B/I Microwave, Cork Floor |
| Other | 8.2×6.2 ft (2.5×1.9 m) | Main | W/O To Deck, Window |
| Master | 14.8×9.6 ft (4.5×2.9 m) | Second | Hardwood Floor, Closet, Window |
| 2nd Br | 11.7×10.5 ft (3.6×3.2 m) | Second | Hardwood Floor, Closet |
| 3rd Br | 11.4×7.7 ft (3.5×2.4 m) | Second | Hardwood Floor, Window |
| Rec | 17.1×9.3 ft (5.2×2.8 m) | Basement | Laminate, Pot Lights, Above Grade Window |
| 10-Laundry | 16.2×5.5 ft (4.9×1.7 m) | Basement | Vinyl Floor, Above Grade Window |
Living in Hillcrest Village
Hillcrest Village, Toronto is an established neighbourhood situated 15 minutes from Toronto’s financial district. It is comprised of two neighbourhoods known as “Humewood” located north of St. Clair Avenue West and “Hillcrest” located south of St. Clair Avenue West.
Learn More

