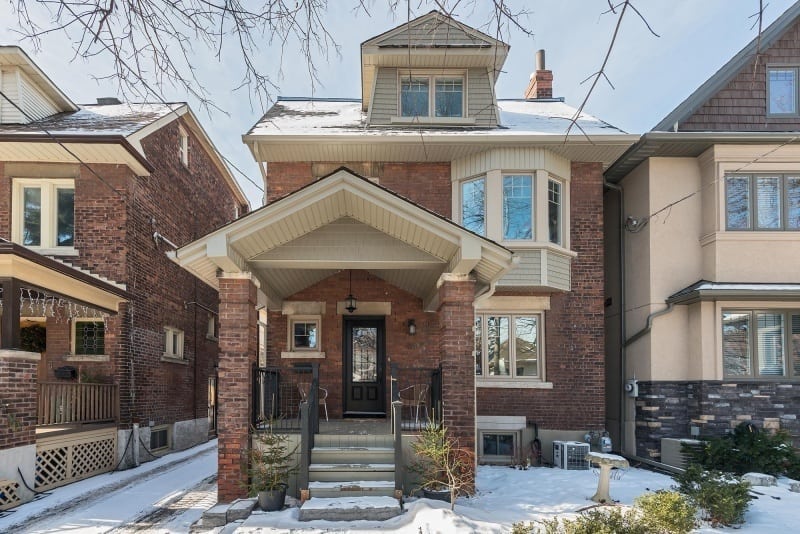114 Lauder Ave
Regal Heights
Property Details
Status: Sold
Asking Price: $1,299,000
Sold Price: $1,310,000
Style: 3-Storey
Taxes: $4,765.44 / 2013
Garage Type: Easy access to 2 car parking through mutual drive that is 9 feet 3 inches wide
Total Parking Spaces: 2
Bedrooms: 4
Bathrooms: 4
Kitchens: 1
Basement: Lowered to 7 feet, waterproofed with a sump pump
More Features: Fenced Yard, Public Transit, School
MLS #: C2819510
Your long exhaustive search for a home that will accommodate your family’s lifestyle is finally over. The enchanting old world charm of this home coupled with its modern amenities will captivate you.
Its curb appeal is evident from the exterior flaunting a stone walkway and a covered verandah. Enter the foyer and you’ll be in awe of the elegant principal rooms exposing a highly esthetic gourmet kitchen with top of the line materials. Wolf range, centre island with granite counter overlooking the dining room, custom cabinetry and pantry are just a few features that will seduce you. Adjoined this space is a rare and convenient mudroom with two piece powder room.
Have you always wished for a second floor laundry? Well your wish has finally come true. Three large bedrooms and a spa like bathroom further compliment this floor.
The pice de resistance, a master bedroom retreat that will knock your socks off, awaits on the third floor. His and her walk-in closets, a luxurious five piece ensuite bath with double sinks, separate glass shower and stand alone tub will make you giggle with delight.
The basement has been waterproofed, lowered to seven feet and exquisitely finished with a well appointed modern bath, large recreation room and separate entrance.
The fully fenced and private yard will guarantee your peace of mind while your children frolic in the sprawling backyard.
The added bonus is the impeccable mechanics allowing you to live worry free for years to come as reflected in the Baker Street Home Inspection available to buyers.
| Room | Dimensions | Level | Features |
|---|---|---|---|
| Foyer | 6×7.8 ft (1.8×2.4 m) | Main | Hardwood Floor, Mirrored Closet |
| Living | 12.2×12.8 ft (3.7×3.9 m) | Main | Hardwood Floor, Gas Fireplace, Pot Lights |
| Dining | 12.2×14.2 ft (3.7×4.3 m) | Main | Hardwood Floor, Pot Lights, W/O To Deck |
| Kitchen | 10×12.5 ft (3.1×3.8 m) | Main | Centre Island, Renovated, O/Looks Dining |
| 2nd Br | 11.6×12.2 ft (3.5×3.7 m) | Second | Hardwood Floor, W/I Closet, Window |
| 3rd Br | 11×13.4 ft (3.4×4.1 m) | Second | Hardwood Floor, B/I Shelves, Bay Window |
| 4th Br | 10.3×10.6 ft (3.2×3.2 m) | Second | Hardwood Floor, B/I Shelves |
| Laundry | 5.7×12.2 ft (1.8×3.7 m) | Second | Hardwood Floor, Window |
| Master | 14×18 ft (4.3×5.5 m) | Third | W/I Closet, His/Hers Closets, 5 Pc Ensuite |
| Rec | 19×21.2 ft (5.8×6.5 m) | Lower | Broadloom, Pot Lights, Above Grade Window |
Living in Regal Heights
Regal Heights, Toronto is a small, unique, character-filled neighbourhood with a strong sense of community. The hilly area, with its iconic streetcars and winding, tree-lined streets, boasts a number of shops and restaurants as well as the renowned Ontario School of Ballet.
Learn More

