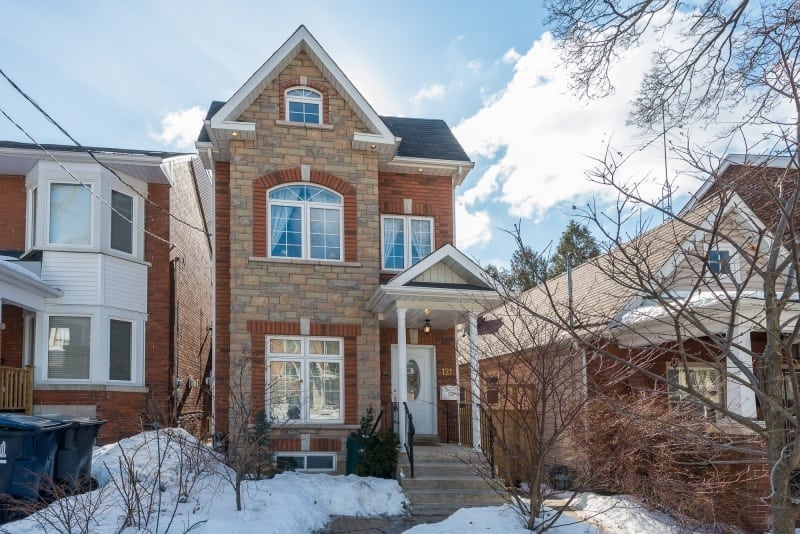121 Benson Ave
Hillcrest Village
Property Details
Status: Sold
Asking Price: $849,000
Sold Price: $840,000
Style: 3-Storey
Taxes: $4,707.64 / 2013
Bedrooms: 3
Bathrooms: 4
Kitchens: 1
Basement: Fin W/O
More Features: Arts Centre, Library, Park, Place Of Worship, Public Transit, School
MLS #: C2839214
This gracious three storey home offers you a fabulous opportunity to live in Hillcrest Village – where everybody wants to live! Steps to popular Wychwood Barns you will be able to enjoy the best Hillcrest has to offer.
Four levels of enviable space to make your own with southern exposure cascading light from top to bottom. The main floor flaunts nine foot ceiling height and flows seamlessly from one room to another. Gracious dining room with adjoining sitting area leads to a spacious kitchen boasting a Wolf range, a breakfast bar overlooking a comfortable family room. Enjoy a clear view of the private backyard that will be a playground haven and a wonderful space to entertain your family and friends.
The second level houses two massive bedrooms with closets that each accommodate a desk or play area sharing a lovely four piece bathroom.
The third floor master retreat is reserved just for you. Its grand five piece ensuite bathroom will make you giggle with delight. You can’t believe your eyes when you see your own private terrace that will allow you the tranquility you crave.
The lower level will clinch the deal with its inviting seven foot seven inch ceiling height, splendid family room with walk out to the garden oasis, nanny or guest room, laundry room and storage.
Rated “above average” by the home inspector this nine year old home will be mechanically sound for years to come.
Valerie and I are very excited about this house because we see it as a longer term house with so many possibilities for you to create your own dramatic space.
| Room | Dimensions | Level | Features |
|---|---|---|---|
| Foyer | 3.7×8.7 ft (1.1×2.6 m) | Main | Ceramic Floor, Crown Moulding, Closet |
| Sitting | 11×17.6 ft (3.4×5.4 m) | Main | Combined W/Dining, Hardwood Floor, Pot Lights |
| Dining | 11×17.6 ft (3.4×5.4 m) | Main | Combined W/Sitting, Hardwood Floor, Crown Moulding |
| Kitchen | 7×12.2 ft (2.1×3.7 m) | Main | Centre Island, O/Looks Family, Granite Counter |
| Family | 11×14.8 ft (3.4×4.5 m) | Main | Hardwood Floor, Pot Lights, W/O To Deck |
| 2nd Br | 10.5×14.8 ft (3.2×4.5 m) | Second | Hardwood Floor, Closet, Window |
| 3rd Br | 10.3×14.8 ft (3.2×4.5 m) | Second | Hardwood Floor, Closet |
| Master | 11.2×12.2 ft (3.4×3.7 m) | Third | W/O To Deck, His/Hers Closets, Ensuite Bath |
| Rec | 14.1×14.3 ft (4.3×4.4 m) | Lower | Ceramic Floor, W/O To Yard |
| 10-Br | 11.4×10.1 ft (3.5×3.1 m) | Ceramic Floor, Above Grade Window |
Living in Hillcrest Village
Hillcrest Village, Toronto is an established neighbourhood situated 15 minutes from Toronto’s financial district. It is comprised of two neighbourhoods known as “Humewood” located north of St. Clair Avenue West and “Hillcrest” located south of St. Clair Avenue West.
Learn More

