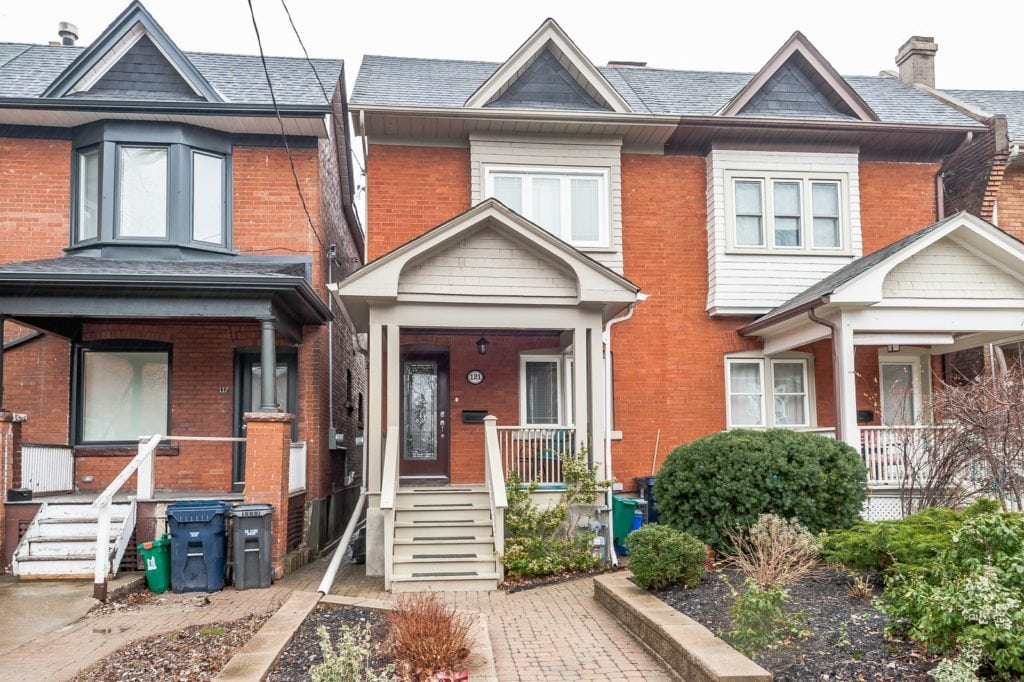121 Ellsworth Ave
Central Toronto - Wychwood
Property Details
Status: Sold
Asking Price: $999,000
Sold Price: $1,240,000
Type: Semi-Detached
Style: 2-Storey
Lot Size: 17.25
Taxes: $4004.00
Garage Type: Carport
Garage Spaces: 2
Total Parking Spaces: 2
Bedrooms: 3
Bathrooms: 2
Kitchens: 1
Basement: Finished
Heat: Forced Air
Air Conditioning: Central Air
Fireplace: Yes
More Features: Fenced Yard, Park, Public Transit, School
MLS #: MLS C3743077
Nestled on the friendliest of streets the charm of this oversized, south facing, three bedroom is evident from its curb appeal showing off a front porch and lushly landscaped grounds.
Immediately upon entry you’ll be pleased to see the popular open plan streaming light allowing you to entertain with ease. A cozy living room with a wood burning fireplace blends seamlessly with the dining room adjoined by the loaded kitchen: gleaming wood floors, wine rack, ample cabinetry, pull out drawers, broom closet, large rectangular sink, breakfast bar, stainless steel appliances, granite counter and gas stove – more than you could have wished for!
The second floor master bedroom retreat will delight with its walk-in closet, wood burning fireplace and built-ins. Two more spacious bedrooms can be found on this floor with one having a connecting office overlooking the backyard. The renovated family bathroom offers a deep medicine cabinet for great storage.
The lower level features impressive 6 foot 10 inch ceiling height and can be a rental, home office, media room or guest room extending the years you can enjoy this attractive home.
Car port with two car parking and a low maintenance city garden await. Minutes to the subway, Loblaws, and St Clair West make this the most convenient and desirable urban location. Its proximity to popular Wychwood Barns and Hillcrest School, rated 8.3 by the Fraser Institute, is the icing on the cake!
| Room | Dimensions | Level | Features |
|---|---|---|---|
| Foyer | 11.7×3.4 ft (3.6×1 m) | Main | Ceramic Floor, Broadloom, O/Looks Living |
| Living | 15×11.3 ft (4.6×3.5 m) | Main | Broadloom, Fireplace, O/Looks Dining |
| Dining | 14.2×11.7 ft (4.3×3.6 m) | Main | Broadloom, Pot Lights, Window |
| Kitchen | 13.8×10.6 ft (4.2×3.2 m) | Main | Hardwood Floor, Granite Counter, W/O To Yard |
| Master | 14.5×11.8 ft (4.4×3.6 m) | 2nd | Broadloom, W/I Closet, Fireplace |
| 2nd Br | 11.5×9.8 ft (3.5×3 m) | 2nd | Broadloom, Window |
| 3rd Br | 11.1×9.4 ft (3.4×2.9 m) | 2nd | Broadloom, B/I Shelves, Window |
| Tandem | 6.7×6.2 ft (2×1.9 m) | 2nd | Vinyl Floor, Window |
| Rec | 19×13.3 ft (5.8×4.1 m) | Bsmt | Broadloom, Pot Lights, Above Grade Window |
| Laundry | 13.4×8.5 ft (4.1×2.6 m) | Bsmt | Concrete Floor, Closet |
Living in Hillcrest Village
Hillcrest Village, Toronto is an established neighbourhood situated 15 minutes from Toronto’s financial district. It is comprised of two neighbourhoods known as “Humewood” located north of St. Clair Avenue West and “Hillcrest” located south of St. Clair Avenue West.
Learn More

