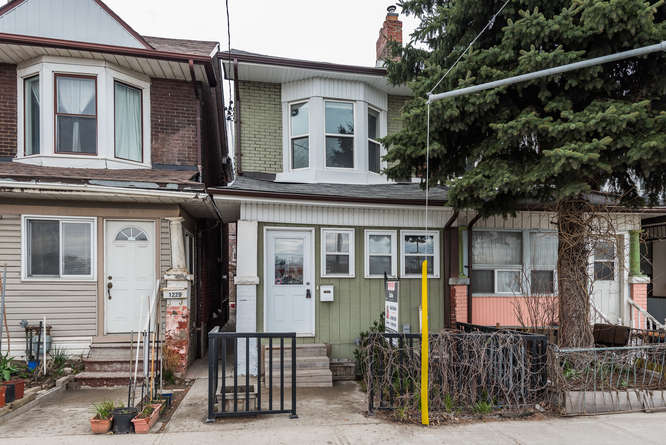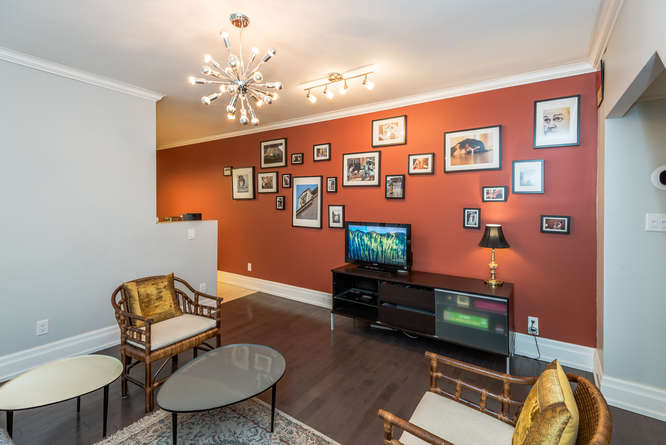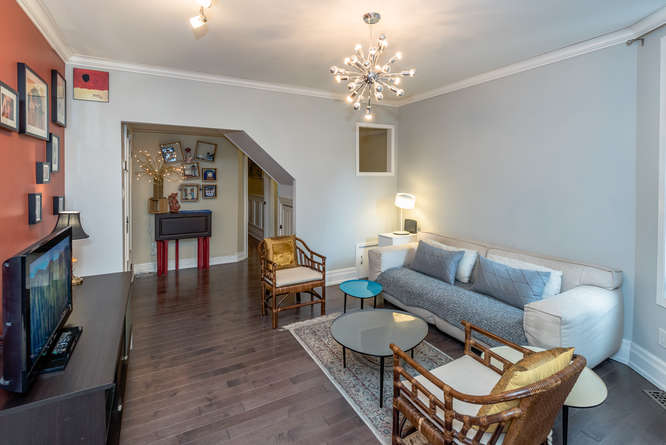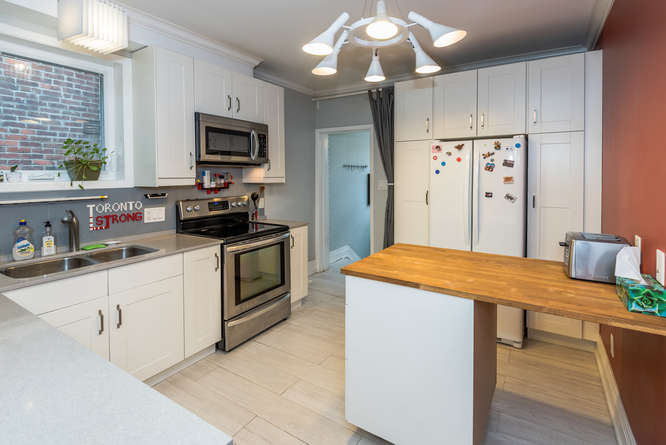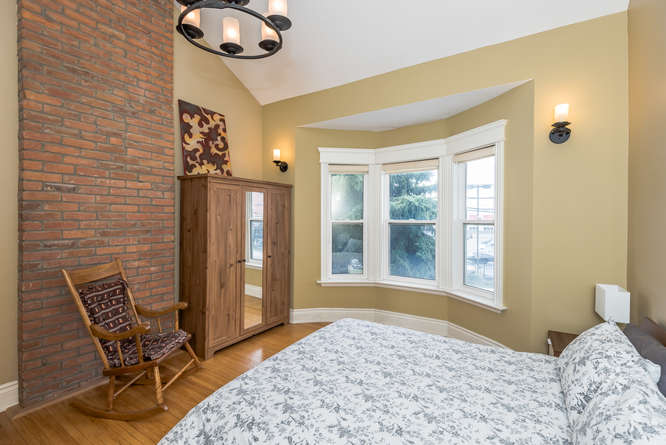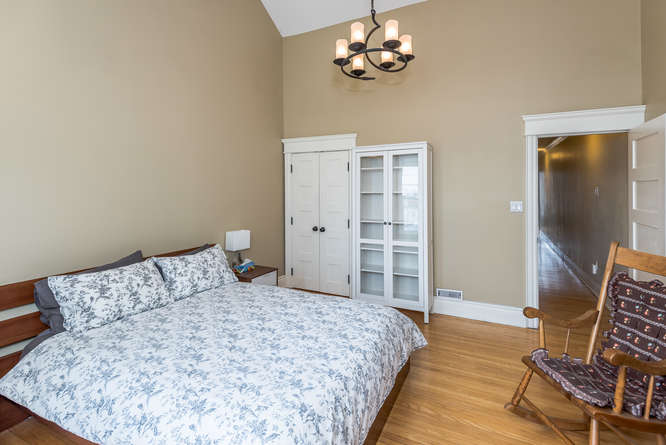1227 Bathurst St.
Central Toronto - Casa Loma
Property Details
Status: Sold
Asking Price: $1,059,000
Sold Price: $1,030,000
Type: Semi-Detached
Style: 2 Storey
Lot Size: 15.92 x 93' ft.
Taxes: $3495.00 (2019)
Driveway: Lane
Garage Type: Carport
Garage Spaces: 1
Total Parking Spaces: 1
Bedrooms: 3+1
Bathrooms: 3
Basement: Finished/Sep. Entrance
Heat: Forced Air, Gas
Air Conditioning: Central Air
Fireplace: Yes
MLS #: C4425501
Are you looking to get your foot in the real estate market but can’t seem to find a property you can afford? Look no further because we’re offering a versatile property in the Hillcrest School area that is currently a single-family home with a basement apartment, but can be easily converted to a three-unit dwelling.
Investors are you watching your capital erode in the money markets? Is your money sitting in the bank earning pennies? This completely vacant property can deliver a cap rate of 5.25% and a yearly net income of $55,600.
The main floor is a showstopper! A mix of modern and old-world charm – you will enjoy the beautifully renovated, white kitchen with stainless steel appliances and gleaming wood floors; plus a lovely three-piece bath.
The second-floor houses three bedrooms including a dramatic master with double closets, cathedral ceiling and an exposed brick wall, as well as a spacious four-piece bathroom. The back bedroom leads to a private deck and is roughed in for a kitchen.
This property is versatile and perfect for professional singles or couples, as a condo alternative, someone downsizing, siblings and friends co-habiting too.
Its desirable urban location, steps to transportation and the walkable St Clair West – with its eclectic shops, trendy restaurants and youthful energy, make it easy for the investor to rent these units and enjoyable for an owner who wants to live close to world class urban amenities.
We’re excited to bring this rare offering to market.
| Room | Dimensions | Level | Features |
|---|---|---|---|
| Foyer | 6.66 x 4.43 ft. | Main | Slate floor, closet, stained glass |
| Living | 12.76 x 12.5 ft. | Main | Hardwood floor, crown moulding, closet |
| Dining | 12.00 x 9.32 ft. | Main | Hardwood floor, fireplace, waincotting |
| Kitchen | 13.15 x 10.07 ft. | Main | Porcelain floor, quartz counter, stainless steel appliances |
| Master | 14.17 x 12.99 ft. | Second | Hardwood floor, double closet, bay window |
| Second Bedroom | 12.66 x 10.00 ft. | Second | Hardwood floor, closet, crown moulding |
| Third Bedroom | 10.43 x 7.51 ft. | Second | Wood floor, walkout to deck |
| Living | 18.01 x 6.49 ft. | Lower | Ceramic floor, open concept |
| Dining | 11.25 x 10.50 ft. | Lower | Ceramic floor, combined with kitchen, above grade window |
| Bedroom | 10.5 x 8.76 ft. | Lower | Ceramic floor, open concept, above grade window |
| Laundry | 7.51 x 6.59 ft. | Lower | Ceramic floor |
Living in Casa Loma
The romantic neighbourhood of Casa Loma, Toronto is nestled along Avenue Road Hill, with many charming streets lining the large green areas of the ravine with its old trees. Walking past Casa Loma real estate will make you feel like you’ve entered an enchanted forest with many beautiful homes offering unparalleled privacy.
Learn More