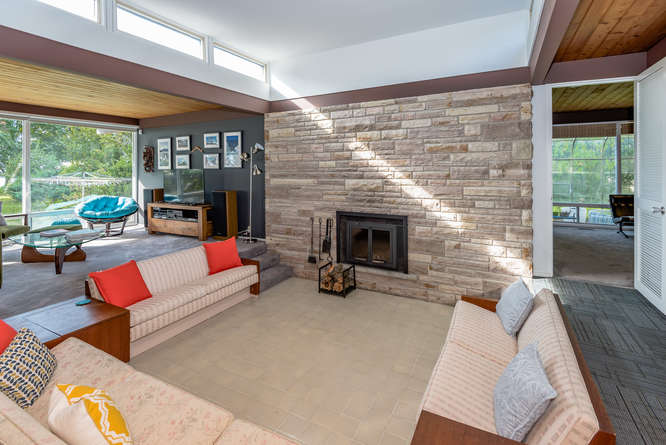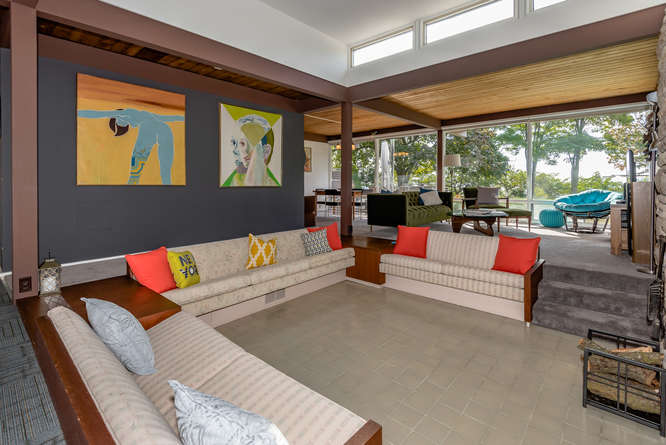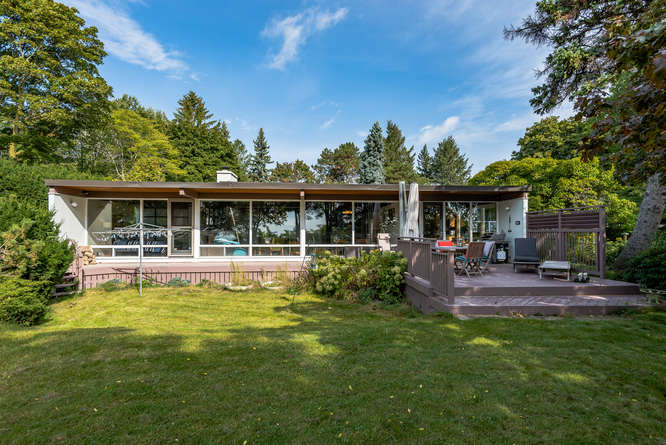125 Sylvan Ave.
East Toronto - Scarborough Village
Property Details
Status: Sold
Asking Price: $2,179,000
Sold Price: $2,075,000
Type: Detached
Style: Bungalow
Lot Size: 92.92 x 420 ft.
Taxes: $10,049.96 (2019)
Driveway: Private
Garage Type: Carport
Garage Spaces: 2
Total Parking Spaces: 8
Bedrooms: 3
Bathrooms: 2
Basement: Unfinished
Heat: Forced Air, Gas
Air Conditioning: Central Air
Fireplace: Yes
More Features:
As seen:
The New York Times
CTV News
MLS #: E4670471
As Seen in the New York Times!
This one-of-a-kind, Mid-Century Modern home was built in 1963 and designed by renowned architect, James A. Murray. Situated on the very edge of the Scarborough Bluffs in Guildwood Village with Lake Ontario as your backdrop. Enjoy glorious sunrises over the lake with your morning coffee, ample space for entertaining and the opportunity to delight your guests with sights of deer in the backyard. Not only deer, but foxes, groundhogs, red squirrels, chipmunks and over two dozen species of birds including hawks, vultures, ravens, woodpeckers and finches. You will find it’s “like being at the cottage” – and yet it’s a 30 minute commute to Downtown.
As stunning as the natural setting of the property is the house that sits on it. It is a masterpiece of Mid-Century Modern design, with its floor-to-ceiling windows facing the lake, south-facing overhang to keep the house cool, covered walkway to the carport, sunken living room with clerestory windows and natural stone fireplace surround. Several original features enhance the design like custom-made bookshelves in the library, master bedroom headboard unit, sunken living room bench seating and vintage light fixtures. With so much period character, there is always serious interest on the part of production companies to film inside, which could provide lucrative additional income for the homeowner.
There is ample space inside the home with three bedrooms plus den and two bathrooms, but should that space be insufficient, there is unlimited potential in the unfinished basement with high ceilings that runs the length of the house.
The neighborhood, Guildwood Village, is a planned community designed with best practices of mid-20th century suburban design, which gives it a self-contained feeling that one might get in a small town. Part of the planned neighborhood includes a public elementary school, high school and the Guildwood Village Shopping Centre with a comprehensive list of shops including a supermarket and pharmacy.
Come live the serene life you crave, conveniently located just 30 minutes from downtown Toronto!
| Room | Dimensions | Level | Features |
|---|---|---|---|
| Foyer | 7.5 x 7.5 ft. | Main | Ceramic floor, double closet, pocket doors, 2 side windows |
| Living Room | 13'4 x 13' ft. | Main | Ceramic floor, sunken, 12' ceiling, wood burning fireplace/stone front, windows, built in sofas & stereo unit (as is condition) |
| Family Room | 13'4 x 12'4" ft. | Main | Broadloom, open to dining, floor-to-ceiling windows, cedar ceiling |
| Dining Room | 12'3 x 10 ft. | Main | Broadloom, open to living room & kitchen, floor-to-ceiling windows, cedar ceiling |
| Kitchen | 25'8" x 16'2" ft. | Main | Ceramic floor, ceramic backsplash, pot drawers, eat-in pantry w/pullout shelves, b/i ironing board, Stainless steel appliances, breakfast bar, desk area w/shelving, front load Samsung W/D, cedar ceiling, floor-to-ceiling windows, w/o to large deck |
| Den | 15'2" x 12'6" ft. | Main | Broadloom, b/i book cases & cabinets, cedar ceiling, floor-to-ceiling windows |
| Master | 13'6" x 12'6" ft. | Main | Broadloom, b/i headboard, large sliding door, closet w/organizers, cedar ceiling, linen closets, separate double closet w/mirrored doors, 4 pc. ensuite, floor-to-ceiling windows, w/o to deck |
| 4 Piece Ensuite | Main | Ceramic floor & wainscoting, cedar ceiling, window | |
| 2nd Bedroom | 12'6" x 10' ft. | Main | Broadloom, double closet w/mirrored doors, cedar ceiling, floor-to-ceiling windows |
| 3rd Bedroom | 12'7" x 9'1" ft. | Main | Broadloom, closet w/sliding door, cedar ceiling, floor-to-ceiling window |
| 3 Piece Bedroom | Main | Ceramic floor, wall cabinet, cedar ceiling | |
| Basement | Lower | Unfinished, concrete floor, large open area, full length and width of house, above grade windows, cold room, storage area, work area |










