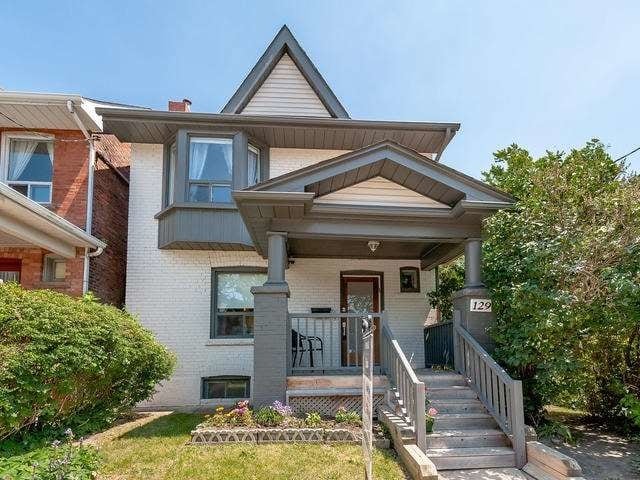129 Wychwood Ave
Central Toronto - Wychwood
Property Details
Status: Sold
Asking Price: $1,429,000
Sold Price: $1,438,000
Type: Detached
Style: 2-Storey
Lot Size: 22.00
Taxes: $4188.32
Total Parking Spaces: 2
Bedrooms: 3
Bathrooms: 3
Kitchens: 1
Basement: Finished
Heat: Forced Air
Air Conditioning: Central Air
Fireplace: Yes
More Features: Arts Centre, Park, Place Of Worship, Public Transit, Rec Centre, School
MLS #: MLS C3876338
Fall in love with this ultra-chic 3-bedroom gem located on coveted Wychwood Avenue. You’ll appreciate the tasteful modern, open space with clean lines defined by tons of natural light, engineered hardwood floors and state of the art kitchen. A spacious living room with decorative fireplace and marble front blends seamlessly with the dining room adjoined by the loaded kitchen.
The kitchen features a Caesar stone centre island with custom cabinetry that provides lots of storage including pot drawers and a separate pantry area. All appliances are stainless steel and include a gas stove. A powder room off the kitchen means added accessibility and convenience. Your busy family will enjoy making memories in this state of the art kitchen with all the latest amenities.
Further surprises await on the second floor with a large landing area for additional storage and display, and three spacious bedrooms including a master bedroom walk-in closet with custom shelving. Indulge in the luxurious four-piece spa-like bathroom with marble vanity, rain shower head and deep soaker tub. Plus, enjoy the convenience of having the washer and dryer located on the second floor.
The finished lower level includes a separate side entrance, recreation room, office, four-piece bathroom. With above grade windows and lots of storage, this area will prolong the years in your new home.
Mechanically this home shows pride of ownership and is rated “above average” by the home inspector.
Located in the Hillcrest school district, this home is steps to Wychwood Barns where you will enjoy the ever-popular Farmer’s Market, dog park, cultural events, an art gallery and all the happenings of St Clair West.
| Room | Dimensions | Level | Features |
|---|---|---|---|
| Foyer | 15×6.3 ft (4.6×1.9 m) | Main | Porcelain Floor, Double Closet |
| Living | 12.2×11.7 ft (3.7×3.6 m) | Main | Hardwood Floor, B/I Shelves, O/Looks Dining |
| Dining | 15×9 ft (4.6×2.7 m) | Main | Hardwood Floor, Combined W/Living, Window |
| Kitchen | 15.1×10.5 ft (4.6×3.2 m) | Main | Hardwood Floor, Centre Island, Stainless Steel Appl |
| Master | 11.4×11.3 ft (3.5×3.5 m) | 2nd | Hardwood Floor, W/I Closet, Closet Organizers |
| 2nd Br | 14.8×9.6 ft (4.5×2.9 m) | 2nd | Hardwood Floor, Closet Organizers, Bay Window |
| 3rd Br | 12.8×9 ft (3.9×2.7 m) | 2nd | Hardwood Floor, Closet, Window |
| Rec | 17.3×8.2 ft (5.3×2.5 m) | Bsmt | Ceramic Floor, Pot Lights, Above Grade Window |
| Office | 12×6.5 ft (3.7×2 m) | Bsmt | Ceramic Floor, Open Concept, Above Grade Window |
Living in Hillcrest Village
Hillcrest Village, Toronto is an established neighbourhood situated 15 minutes from Toronto’s financial district. It is comprised of two neighbourhoods known as “Humewood” located north of St. Clair Avenue West and “Hillcrest” located south of St. Clair Avenue West.
Learn More

