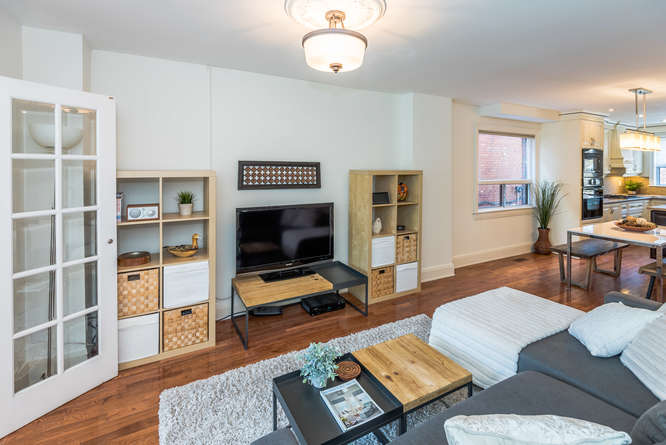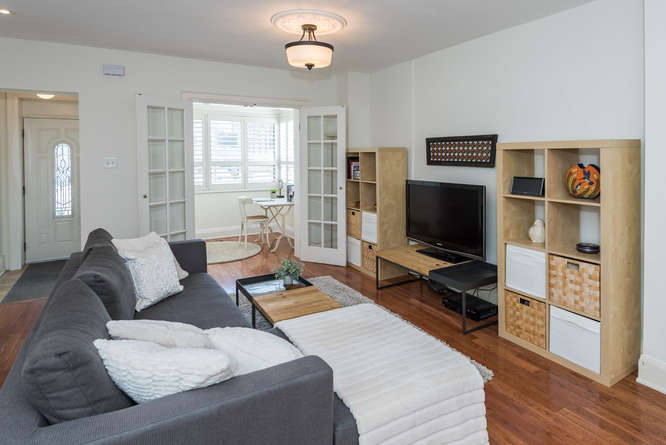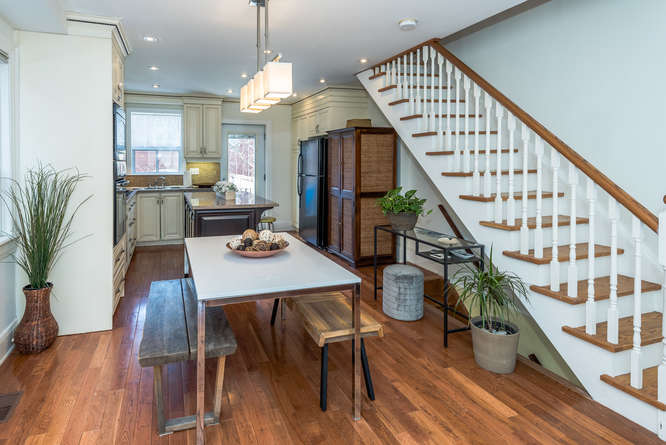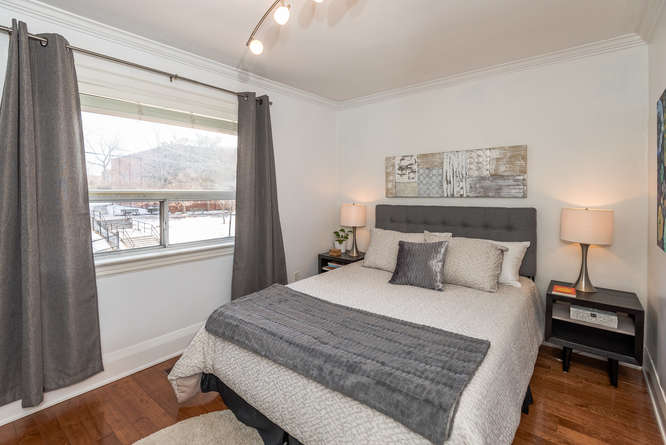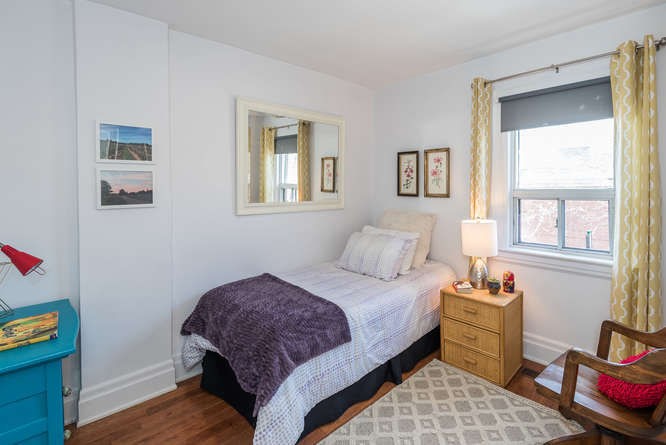136 Winona Dr.
Central Toronto - Wychwood
Property Details
Status: Sold
Asking Price: $989,000
Sold Price: $1,150,000
Type: Semi-Detached
Style: 2 Storey
Lot Size: 18.5 x 87.75 ft.
Taxes: $4484.83
Bathrooms: 2
Kitchens: 2
Basement: Finished/Sep. Entrance
Heat: Forced Air, Gas
Air Conditioning: Central Air
MLS #: C4381050
Looking for that property that has that “something extra” – this is the one! Get in the game with this affordable three-bedroom, two-bathroom home – where extras abound!!
The ever-popular open concept main floor plan is perfect for entertaining and features an updated kitchen with ample cabinetry including a wall of pantry space and breakfast bar with seating. There’s a large walk out deck overlooking a private backyard – the perfect spot for star gazing and entertaining family and friends.
The second-floor bedrooms are generously sized and include original hardwood floors, deep closets and wide windows that allow natural light to stream throughout.
You’ll appreciate the seven-foot ceiling in the lower level along with the spacious recreation room, laundry and four- piece bathroom. With two separate entrances, this space could easily be converted into a basement apartment to help supplement your mortgage. An “above average rating” by the home inspector are the icing on the cake.
Enjoy living in the middle of Hillcrest Village in the desirable McMurrich School area, with eclectic shopping on St Clair West, exceptional dining and easy access to transportation.
This one is not to be missed.
| Room | Dimensions | Level | Features |
|---|---|---|---|
| Foyer | 6'10" x 3'5" | Main | Ceramic floors, bevelled glass insert on front door. |
| Living Room | 12'2" x 10'6" | Main | Hardwood floor, open to dining room, double French doors to office |
| Dining Room | 11' x 10'6" | Main | Hardwood floor, Nest thromostat, open to living room & kitchen, window |
| Kitchen | 13'7" x 12' | Main | Hardwood floor, upper/lower cabinets, double sink, ceramic backsplash, wall oven & microwave, gas stove, pot drawers, pantry, undermount lighting, pot lights, walkout to deck & yard. |
| Office | 8'6" x 6'6" | Main | Hardwood floor, double French doors to living room, coat hooks |
| Master Bedroom | 13'7" x 9'4" | Second | Hardwood floor, large wardrobe, windows, crown molding |
| 2nd Bedroom | 11'3" x 8'2" | Second | Hardwood floor, double closet with shelves. |
| 3rd Bedroom | 10'2" x 8' | Second | Hardwood floors, double closet |
| Rec Room | 22' x 10'6" | Lower | 2 entrances, front/back, 7' ceiliing, laminate floor, pot lights, above grade window |
| Laundry Room | 12' x 5'9" | Lower | Ceramic floors, upper/lower cabinets, can be converted to kitchen, above grade window, door to cold room, walkout to yard |
Living in Wychwood Park
Wychwood Park, Toronto is a small private enclave that forms the very heart of the broader Wychwood area is comfortably nestled on the hills of the magnificent Davenport Ridge.
Learn More
