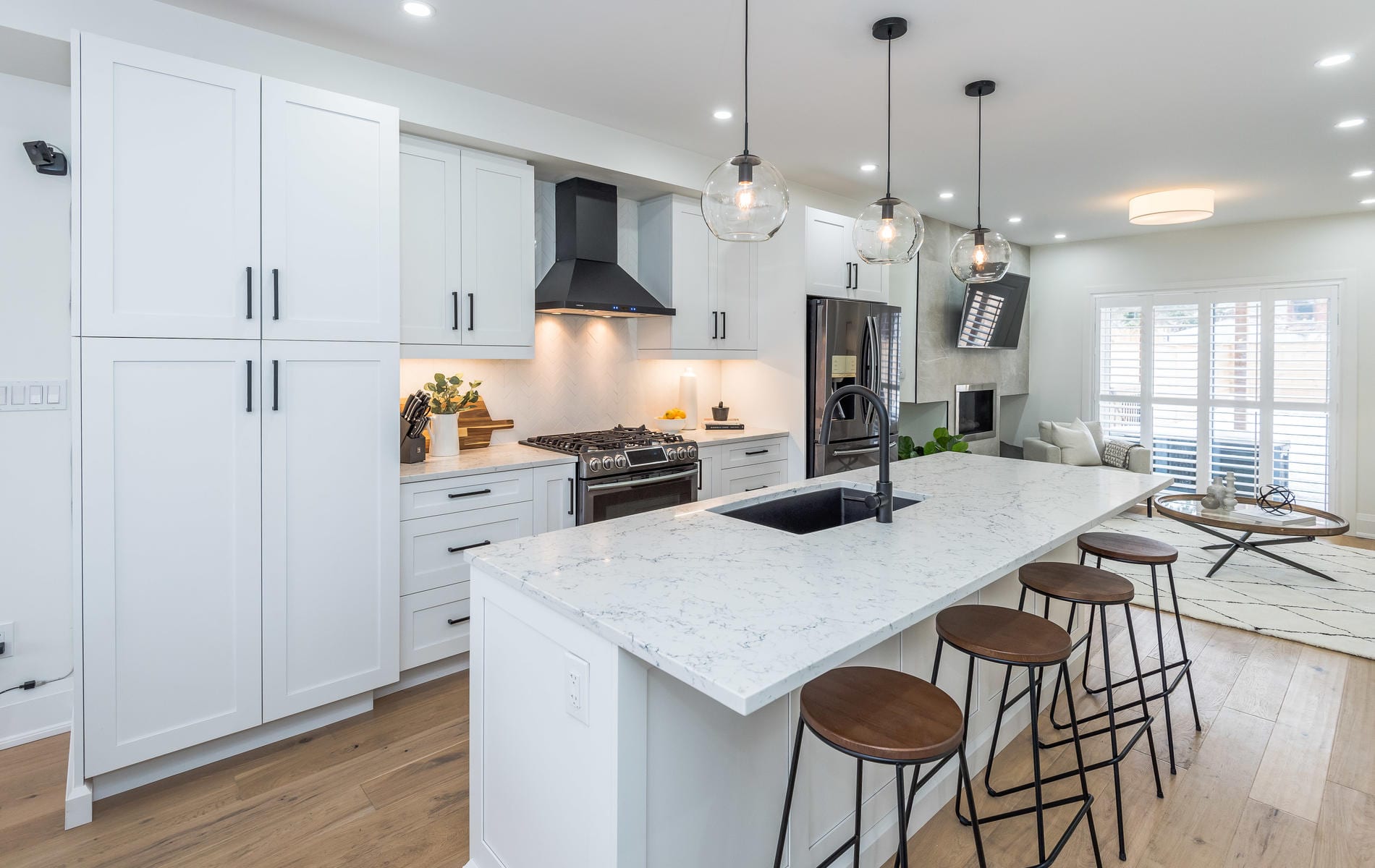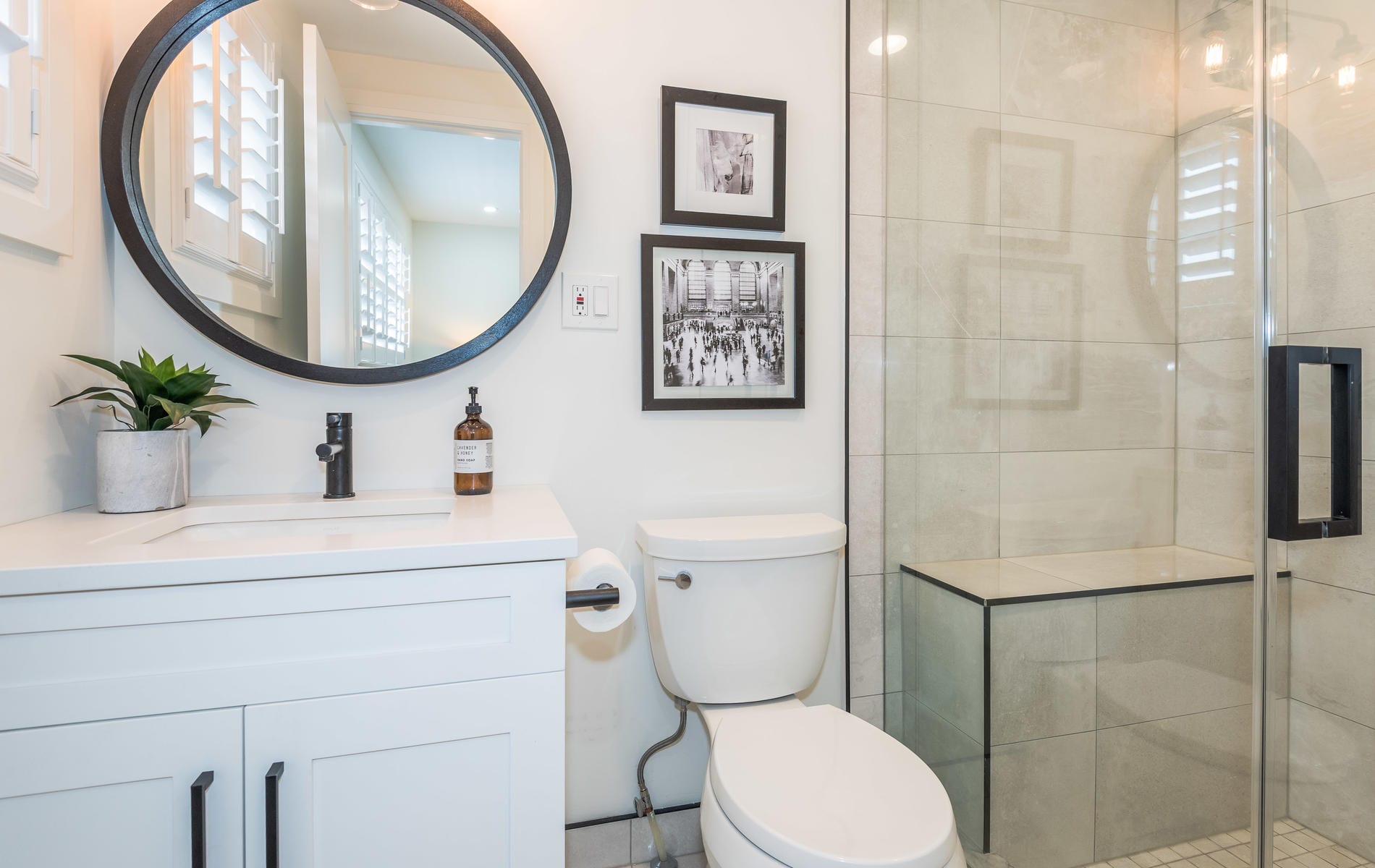140 Robina Ave.
Central Toronto - Oakwood-Vaughan
Property Details
Status: For Sale
Asking Price: $1,289,000
Sold Price: $1,393,000
Type: Detached
Style: 2 Storey
Lot Size: 20 x 105.5 ft.
Taxes: $3,816.21 (2018)
Driveway: Private
Garage Type: Built in
Garage Spaces: 1
Total Parking Spaces: 2
Bedrooms: 3 + 1
Bathrooms: 4
Basement: Finished/Sep. Entrance
Air Conditioning: Central Air
Fireplace: Yes
Stop your search, you’ve found the one! This exquisite, modern, one-of-a-kind three-bedroom, four-bathroom home encompasses great design, exquisite finishes and quality craftmanship throughout. This home impressed even the home inspector who referred to it as “the finest quality renovation.”
The show stopper open concept main floor sets the stage for comfortable entertaining with its oversized kitchen centre island topped with Caesar stone counter, tons of custom white cabinetry and complimented by the steel and glass railing with white oak floating staircase.
The master bedroom retreat is reserved just for you with a design that creates a mood for relaxation: warm hardwood floors; your very own luxurious ensuite bathroom that you don’t have to share with the rest of your crew; and a wall of closets for the clothes horse in you. Two more bedrooms with enviable closet space and a convenient laundry room make up this floor.
If this isn’t enough, the exquisitely finished lower level with its seven-foot ten-inch ceiling height extends the living space and can also be a rental to supplement the mortgage made easier by a second laundry facility on this level.
A built-in garage with a private drive and a custom built pergola deck overlooking your private landscaped yard, make this the perfect spot for summer entertainment and puts the finishing touches on this irresistible home.
Located in Hillcrest Village, this home is close to Wychwood Barns where you will enjoy the ever-popular Farmer’s Market, dog park, cultural events, an art gallery and all the happenings of St Clair West and Corso Italian nearby.
Don’t miss this modern wonder!
| Room | Dimensions | Level | Features |
|---|---|---|---|
| Foyer | 5.67 x 4.99 ft. | Main | Hardwood floor, pot lights |
| Living | 13.22 x 11.25 ft. | Main | Hardwood floor, gas fireplace, walkout to deck |
| Dining | 12.5 x 10.0 ft. | Main | Hardwood, pot lights, window |
| Kitchen | 14.5 x 9.51 ft. | Main | Hardwood floor, breakfast bar, overlooks dining |
| Master | 11.74 x 9.41 | Second | Hardwood floor, wall-to-wall closet, 3 pc. ensuite |
| Second Bedroom | 8.76 x 8.23 ft. | Second | Hardwood floor, closet, pot lights |
| Third Bedroom | 10.99 x 8.33 ft. | Second | Hardwood floor, double closet, pot lights |
| Rec | 19.58 x 10.00 ft. | Lower | Above grade window, vinyl floor, walkout to yard |
| Bedroom | 10.17 x 7.25 ft. | Lower | Vinyl floor, window |
Living in Hillcrest Village
Hillcrest Village, Toronto is an established neighbourhood situated 15 minutes from Toronto’s financial district. It is comprised of two neighbourhoods known as “Humewood” located north of St. Clair Avenue West and “Hillcrest” located south of St. Clair Avenue West.
Learn More






