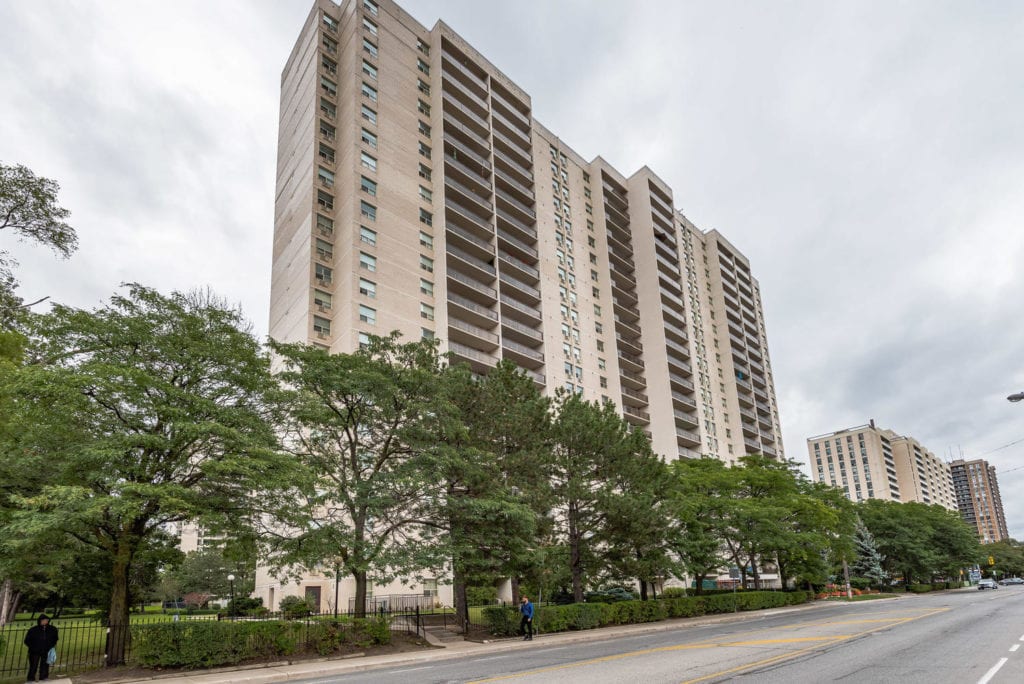155 Marlee Ave. #2006
West Toronto - Briar Hill-Belgravia
Property Details
Status: For Sale
Asking Price: $539,000
Sold Price: $539,000
Type: Condo Apt.
Exposure: West
Parking Included: Yes
Garage Parking: Underground
Garage Type: Underground
Garage Spaces: 1
Total Parking Spaces: 1
Bedrooms: 2
Bathrooms: 1
Heat: Hot Water/Gas
Air Conditioning: Central Air
Inclusions: Heat, Hydro, Water, Common Elements, Cable, High Speed Internet, Parking
Amenities: Gym, Indoor Pool, Party Room, Play Room, Bike Room, Library
Welcome to Briar Hill Towers, located steps from Eglinton Avenue West and the upcoming Eglinton Crosstown LRT. You will delight in this bright two bedroom condo, located on the twentieth floor with large windows, oversized eat-in renovated kitchen with stainless steel appliances, large walk in closet and rare laundry room with tons of storage. You’ll be stunned by the spectacular sunsets viewed from your large west facing balcony.
Your comfort is guaranteed with the seller’s installation of central air conditioning. The icing on the cake is you’re covered for high speed internet service, one parking spot and a locker for all of your additional “stuff.”
This building comes with 24 hour security, gym, pool, play room for kids, a library and a bike room. It’s a short distance from Glencairn subway, public transportation, the Allan Expressway, the 401 and steps away from parks, schools, libraries and grocery shopping at nearby Sobeys.
The perfect spot to enjoy modern, lifestyle living in an urban setting.
| Room | Dimensions | Level | Features |
|---|---|---|---|
| Foyer | 9'4" x 5' ft. | Main | Ceramic floor, double closet with sliding doors |
| Living Room | 19'9 x 11'4" ft. | Main | Parquet floor, open to dining, crown molding, windows |
| Dining Room | 10'9" x 8'4" ft. | Main | Parquet floor, open to living room, crown molding, chalk board, walkout to large balcony |
| Kitchen | 14' x 7'10" | Main | Ceramic floor, eat-in , upper & lower cabinets, some w/glass inserts, ceramic backsplash, open to d/r, stainless appliances (Whirpool Fridge & Stove, Bosch d/w), chalkboard, pot drawers, anti slam drawers |
| Master | 16'5" x 10'7" | Main | Parquet floor, crown molding, large w/in closet w/organizers, window |
| 2nd Bedroom | 11'7" x 8'5" | Main | Parquet floor, closet, wall mural, window |
| Laundry Room | 7'10" x 7'6" | Main | Ceramic floor, shelves, folding table |


