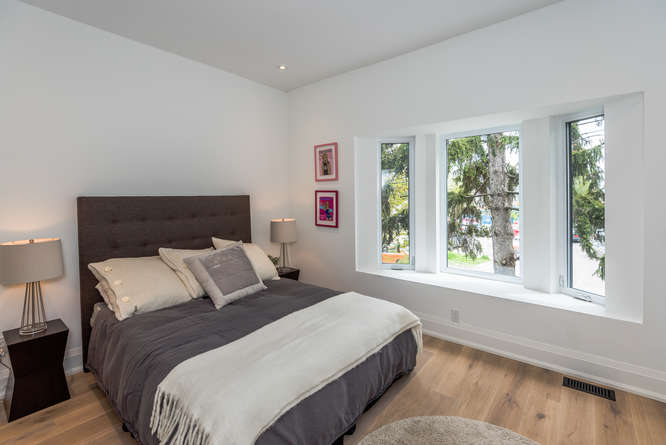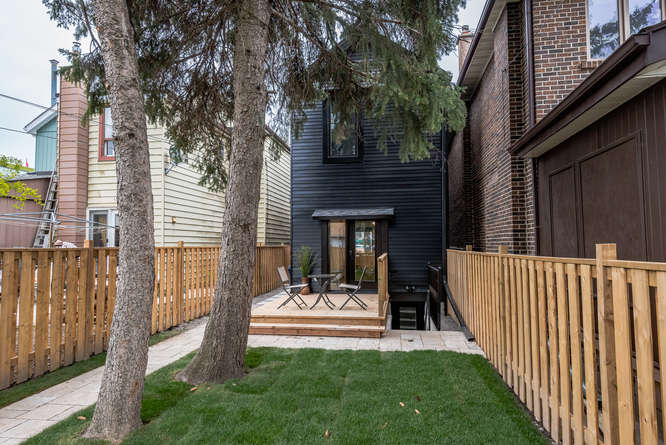16 Essex St.
West Toronto - Dovercourt-Wallace Emerson-Junction
Property Details
Status: Sold
Asking Price: $1,549,000
Sold Price: $1,670,000
Type: Detached
Style: 2 Storey
Lot Size: 19 x 169 ft.
Taxes: $3,816.21 (2019)
Driveway: Lane
Total Parking Spaces: 2
Bedrooms: 3+1
Bathrooms: 4
Basement: Finished/Sep. Entrance
Heat: Forced Air, Gas
Air Conditioning: Central Air
This newly renovated open plan, three-bedroom, four-bathroom home is the one you’ve been waiting for offering streamlined styling with clean lines!
Its sleek, modern, timeless design allows the natural beauty of materials to shine through: wide plank, white oak hardwood floors, white oak kitchen cabinetry, sleek hardware, marble waterfall island, a front hall walk-in coat closet with organizers, mud room and powder room, keyless front and rear entry, heated porcelain floor in master, second floor laundry and waterproofed basement with sump pump to name just a few.
Let your mind wander to the many family gatherings and BBQ’s you will host in the sprawling 169 foot-deep garden, which also presents the optimal laneway housing potential.
The finished lower level is perfect to use as a recreation room, media room or can be easily used as a rental – with rough in for a kitchen, to supplement the mortgage.
While you will enjoy two car parking, everything downtown cool is at your fingertips: Fiesta Farms for gourmet and organic delights, trendy neighbourhood cafes, minutes to the newest Summerhill Market location, Christie Pits Park for family fun, an abundance of culturally diverse restaurants and Christie subway station.
Don’t miss this opportunity to live in style in this great location, steps to every conceivable urban amenity.
| Room | Dimensions | Level | Features |
|---|---|---|---|
| Foyer | 6.99 x 3.41 ft. | Main | Hardwood floor, walk in closet with organizers |
| Living | 13.46 x 11.84 ft. | Main | Hardwood floor, overlooks dining, pot lights |
| Dining | 12.99 x 12 ft. | Main | Hardood floor, potlights, window |
| Kitchen | 12.07 x 11.25 ft. | Main | Marble counter, breakfast bar |
| Mudroom | 8.99 x 4.49 ft. | Main | Ceramic floor, built-in shelves, wakout to deck |
| Master | 12.99 x 10.43 ft. | Second | Hardwood floor, closet organizers, 3 pc ensuite |
| 2nd Bedroom | 10.5 x 8.23 ft. | Second | Hardwood floor, closet, window |
| 3rd Bedroom | 10.66 x 9.32 ft. | Second | Hardwood floor, closet, semi-ensuite |
| Rec | 10.17 x 8.99 ft. | Lower | Broadloom, pot lights, walkout to yard |
| Bedroom | 10 x 7.68 ft. | Lower | Broadloom, closet, above grade window |










