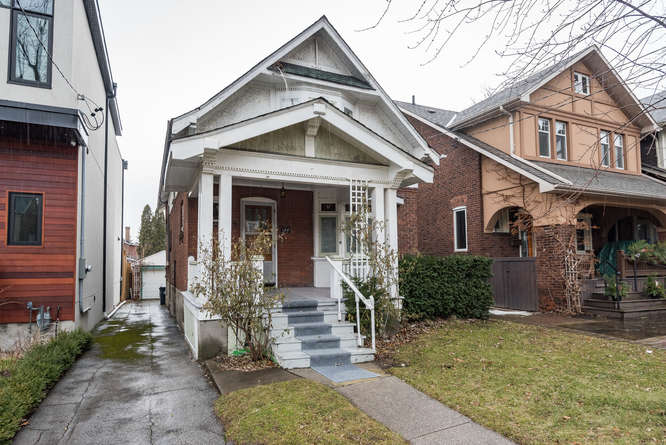188 Arlington Avenue
Central Toronto - Humewood Cedarvale
Property Details
Status: Sold
Asking Price: $1,179,000
Sold Price: $1,350,000
Type: Detached
Style: 2 Storey
Lot Size: 30 x 130.19 ft
Driveway: Private
Garage Type: Detached
Garage Spaces: 1
Total Parking Spaces: 2
Bedrooms: 3
Bathrooms: 2
Basement: Partly Finished
Heat: Hot Water/Gas
Fireplace: Yes
Come, set roots and stay for awhile! Build your dream home on this fantastic lot and be the envy of your friends. You’ll be in good company as there are many multi-million dollar homes built on this street.
This unique property offers grand, oversized principal rooms, endowed with charm, on a generous 30 by 130 foot lot with private drive, expansive bedrooms, original hardwood floors, bay windows and stained glass.
Unbeatable location steps to St Clair West with its many popular shops, restaurants and cafés. Mingle with your friends and neighbors at the Saturday farmer’s market, hike in the Cedarvale Ravine and send your kids to Humewood Public School.
You won’t want to miss this opportunity!!
| Room | Dimensions | Level | Features |
|---|---|---|---|
| Foyer | 17.74 x 6.49 ft. | Main | Closet, Stained Glass |
| Living Room | 14.99 x 13.48 ft. | Main | Hardwood Floor, Fireplace, Bay Window |
| Dining Room | 13.74 x 12.66 ft. | Main | Hardwood Floor, Crown Moulding, Built-In Shelves |
| Kitchen | 16.01 x 10.82 ft. | Main | Vinyl Floor, Closet, Window |
| Den | 10.99 x 9.09 ft. | Main | Broadloom, Closet, Window |
| Master | 11.68 x 11.68 ft. | Second | Hardwood Floor, Bay Window, His/Hers Closets |
| 2nd Bedroom | 11.74 x 10.50 ft. | Second | Hardwood Floor, Double Closet, Walk-In Closet |
| 3rd Bedroom | 12.66 x 9.68 ft. | Second | Hardwood Floor, Walk-In Closet |
| Rec Room | 20.34 x 13.48 ft. | Lower | Vinyl Floor Built-In Closet, Above Grade Window |
| Workshop | 12.00 x 11.41 ft. | Lower | Concrete Floor, Built-In Shelves, Above Grade Window |
| Laundry | 18.99 x 9.84 ft. | Lower | Vinyl Floor, Double Sink, Above Grade Window |
Living in Hillcrest Village
Hillcrest Village, Toronto is an established neighbourhood situated 15 minutes from Toronto’s financial district. It is comprised of two neighbourhoods known as “Humewood” located north of St. Clair Avenue West and “Hillcrest” located south of St. Clair Avenue West.
Learn More

