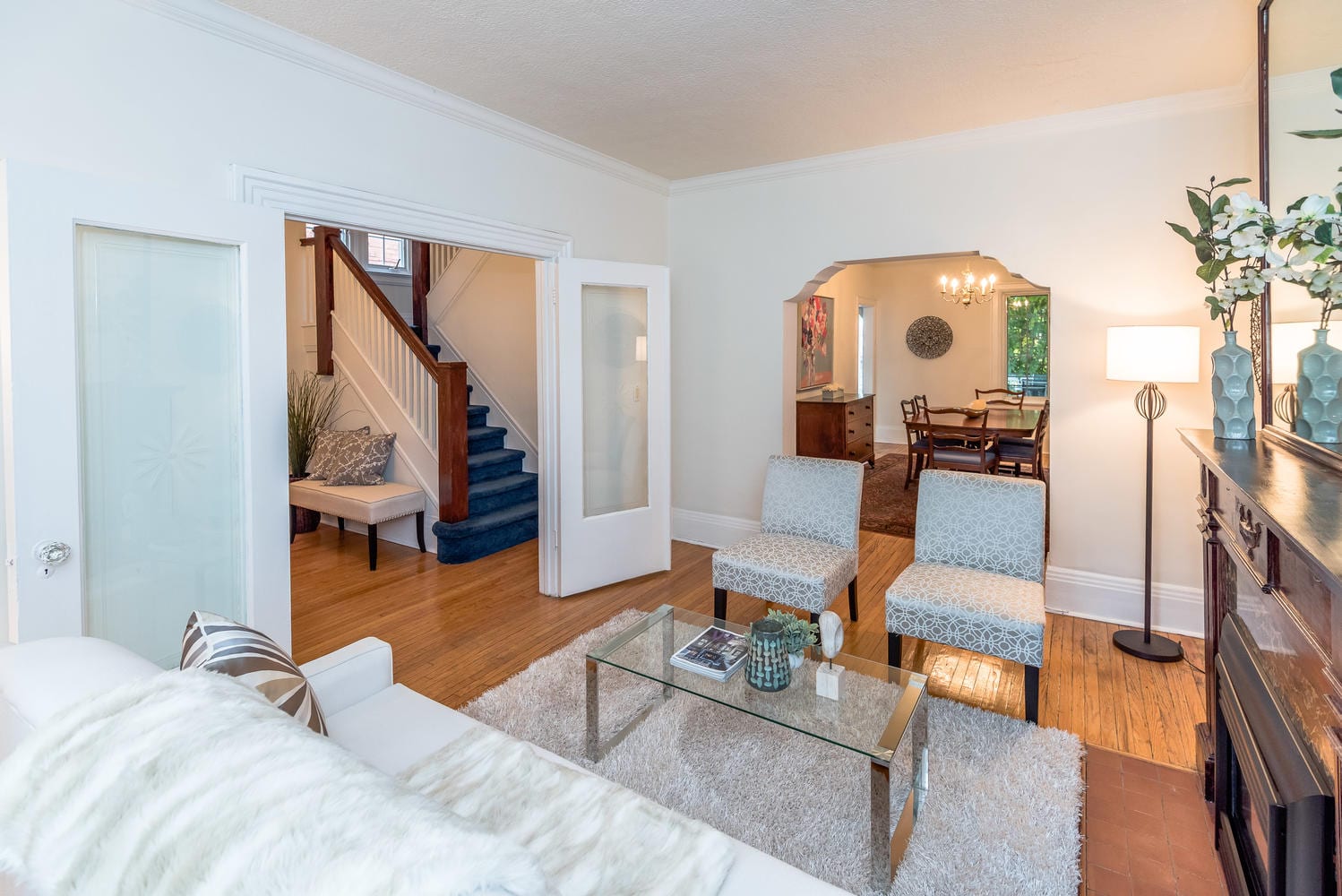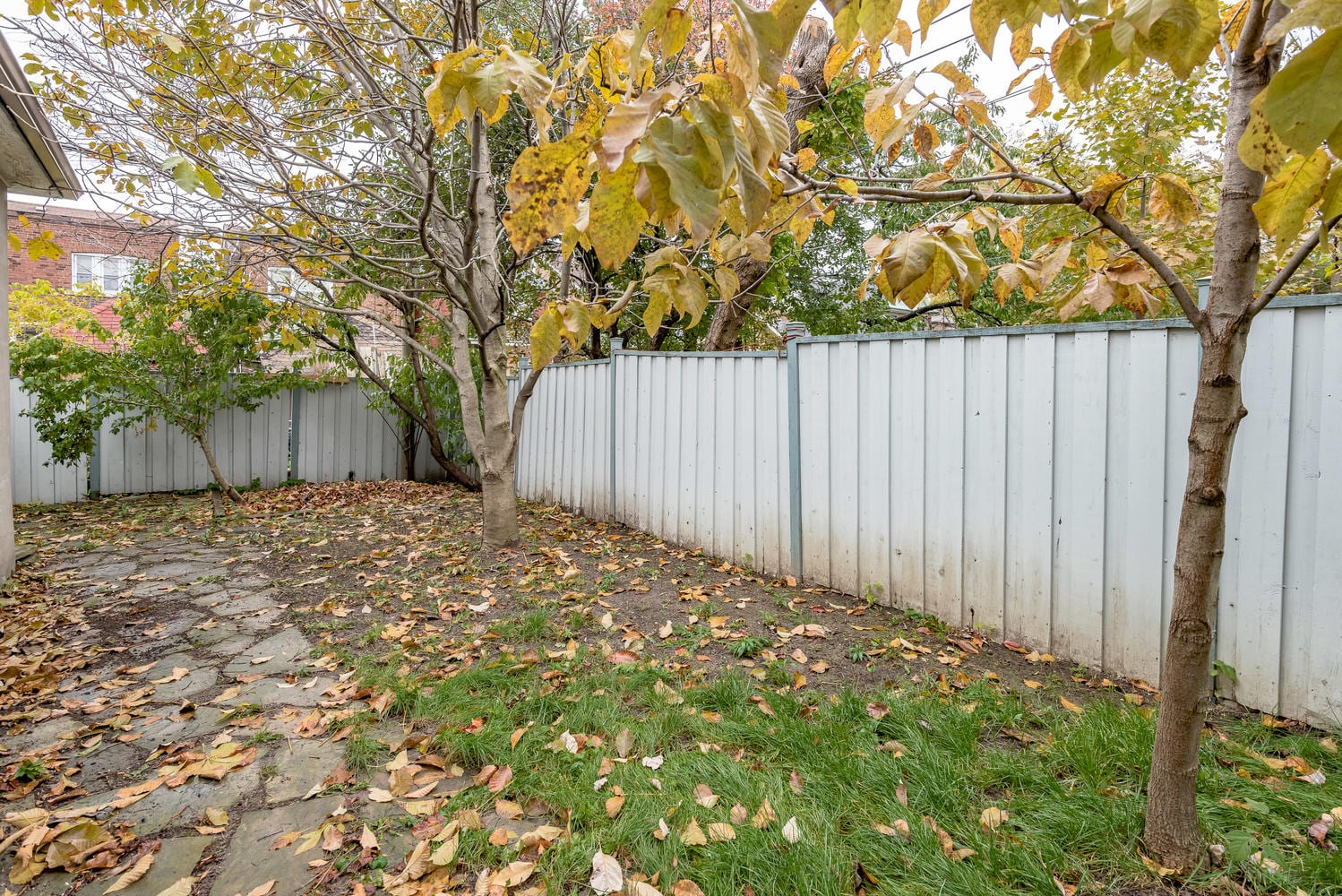196 Glenholme Ave.
Central Toronto - Oakwood-Vaughan
Property Details
Status: Sold
Asking Price: $999,000
Sold Price: $1,115,000
Type: Detached
Style: 2 Storey
Lot Size: 30.5 x 120 ft
Taxes: $4885.26 (2018)
Driveway: Mutual 10 1/2 feet wide
Garage Type: Detached
Garage Spaces: 1
Total Parking Spaces: 3
Bedrooms: 4 + 1
Bathrooms: 3
Basement: Finished
Heat: Hot water gas
Fireplace: Yes
MLS #: C4290242
What a perfect house for the buyer who wants a home to grow into nestled on a 30-foot frontage with a 10.5 foot driveway in a great urban location!
Transform this expansive, well maintained space offering tons of character first revealed by its attractive curb appeal. Step inside and soaring nine-foot ceilings hovering over a spacious foyer welcomes you.
The main floor features elegant principal rooms, the coveted powder room and laundry and a walkout to a glorious backyard, garage and ample parking too.
Lots of elbow room for your whole family and tremendous character throughout its principal rooms and four bedrooms with tandem is a great palate to make your own.
Enjoy living steps to St Clair West and Corso Italia injecting the area with tons of Italian culture of food, music and sports events.
| Room | Dimensions | Level | Features |
|---|---|---|---|
| Foyer | 10'5" x 8'10" | Main | Hardwood Floor, Double Closet, Windows |
| Living | 15'6" x 10'8" | Main | Hardwood Floor, Double French Doors To Foyer, Open to D/R, Window, Gas fireplace with Wood Mantle |
| Dining | 17'0" x 10'7" | Main | Hardwood Floor, Crown Moulding, Open to L/R, Window, Thermostat |
| Kitchen | 13'8" x 9'7" | Main | Ceramic Floor, Upper/Lower Cabinets, Ceramic Backsplash, Gas stove, double stainless steel sink w/single lever faucet, island w/breakfast bar & cabinets, breakfast room. |
| Breakfast | 7'08" x 6'9" | Main | Ceramic Floor, Double French Door, walk out to deck. |
| Laundry/Powder | 6'10" x 4'6" | Main | Ceramic Floor, Pedestal Sink, Samsung stackable washer/dryer |
| Master | 13'9" x 10.0" | Second | Hardwood floor, Closet, Window |
| 2nd Bedroom | 10'8" x 9'9" | Second | Broadloom, Window, Tandem to Sunroom |
| Tandem/Sunroom | 12'89" x 9.9" | Second | Broadloom, Wall of Windows, Tandem to 2nd Bedroom |
| 3rd Bedroom | 16.0' x 10.0' | Second | Hardwood floor, Closet, Bay Window |
| 4th Bedroom | 12.0' x 10'5" | Second | Hardwoof floor, closet, window |
| 4 piece Bathroom | Second | Ceramic floor, Ceramic Wainscoting, Single sink Vanity w/Undermount Cabinet, Cabinets, Window | |
| Rec | 19'0" x 12'0" | Lower | Ceramic floor, Pot Lights, Cabinets, Laundry Area, 6'5" ceiling, separate entrance |
| Bedroom | 18'6" x 9'6" | Lower | Ceramic floor, Open Concept, Pot Lights, Above Grade Window |
| 4 piece Bathroom | Lower | Ceramic floor & Walls, Above Grade Window |









