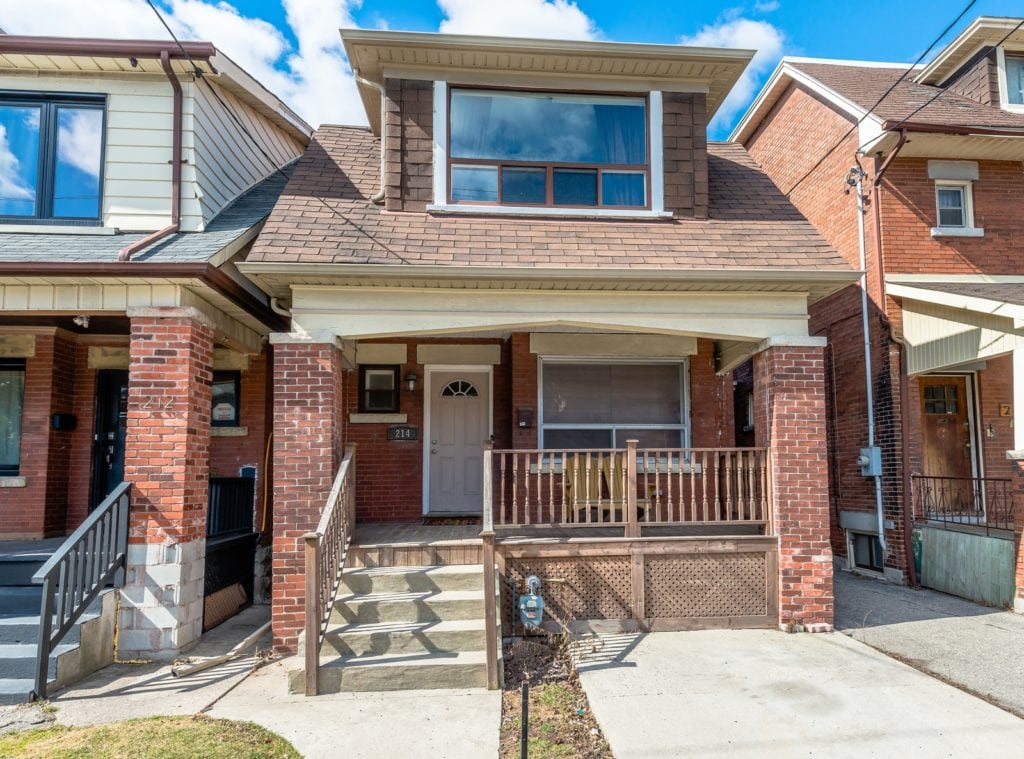214 Oakwood Ave
Property Details
Status: Sold
Asking Price: $659,000
Sold Price: $778,000
Style: 2-Storey
Taxes: $3,580.94 / 2015
Garage Type: Detached
Bedrooms: 3
Bathrooms: 2
Kitchens: 2
Basement: Part Fin
More Features: Park, Public Transit, School
MLS #: C3444210
Are you looking to get your foot in the real estate market but can’t seem to find a property you can afford? This week we’re offering a versatile multi unit dwelling with a choice of two renovated apartments that can accommodate an owner/occupier. Live and enjoy this character filled space with modern interiors and watch your equity grow and your mortgage subsidized by your tenant.
Are you a move up buyer? Convert this space to a large four bedroom single family offering large principal rooms, stellar mechanics and ample parking.
This property is flexible and can suit siblings and friends co-habiting, professional singles or couples, someone downsizing as a condo alternative and even a move up buyer who can convert it to a four bedroom single family home!
Its desirable location offers a vibrant community life steps to popular Wychwood Barns to the east and Corso Italia to the west, shopping and good schools make this a location great for anyone who loves urban city life.
| Room | Dimensions | Level | Features |
|---|---|---|---|
| Foyer | 15.7×6.3 ft (4.8×1.9 m) | Main | Ceramic Floor, French Doors, Closet |
| Living | 14.1×9.9 ft (4.3×3 m) | Main | Hardwood Floor, Fireplace, French Doors |
| Dining | 13.8×10.8 ft (4.2×3.3 m) | Main | Hardwood Floor, Beamed, O/Looks Living |
| Kitchen | 16.5×10.9 ft (5×3.3 m) | Main | Ceramic Floor, Eat-In Kitchen, W/O To Yard |
| Kitchen | 9.7×9.3 ft (3×2.8 m) | Second | Ceramic Floor, Ceramic Back Splash, Stainless Steel Appl |
| Master | 16.2×11.3 ft (4.9×3.5 m) | Second | Hardwood Floor, Closet, Window |
| 2nd Br | 10.8×10.3 ft (3.3×3.2 m) | Second | Hardwood Floor, Closet |
| 3rd Br | 10.8×9.9 ft (3.3×3 m) | Second | Hardwood Floor, Closet, Window |
| Other | 23×10.5 ft (7×3.2 m) | Lower | Partly Finished, Combined W/Laundry, Above Grade Window |


