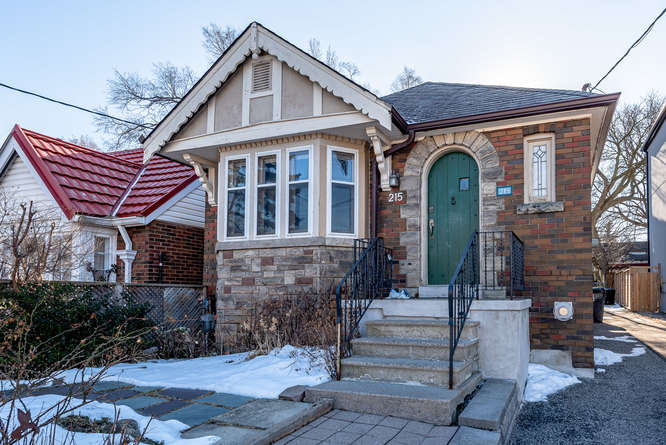215 Ava Rd.
Central Toronto - Humewood Cedarvale
Property Details
Status: Sold
Asking Price: $1,199,000
Sold Price: $1,440,000
Type: Detached
Style: Bungalow
Lot Size: 31 x 106.76 ft.
Taxes: $3561.58 (2019)
Driveway: Private
Total Parking Spaces: 2
Bedrooms: 2 + 1
Bathrooms: 2
Kitchens: 1
Basement: Finished/Sep. Entrance
Heat: Hot Water/Gas
Air Conditioning: Wall Unit (2)
Fireplace: Yes
| Room | Dimensions | Level | Features |
|---|---|---|---|
| Foyer | 6.0 x 4.17 ft. | Main | Original hardwood, closet |
| Living | 14.99 x 10.76 ft. | Main | Original hardwood, pot lights, bay window, open to dining, wood burning fireplace w/stone front & mantle |
| Dining | 10.76 x 10.17 ft. | Main | Original hardwood, ductless A/C, window, open to living |
| Kitchen | 11.00 x 8'6" ft. | Main | Ceramic floor, double sink, window |
| Master | 10.43 x 9.74 ft. | Second | Original hardwood, closet, window, w/o to deck & yard |
| 2nd Bedroom | 12'3" x 9'3" ft. | Second | Original hardwood, double closet, window, ductless A/C, |
| 3 Piece Bathroom | Second | Heated mosaic tile floor, walk in shower w/glass door, pot lights, window | |
| Rec | 19'7" x 9'7" | Lower | Broadloom, pot lights, above grade window, closet |
| Bedroom | 18'10" x 11' | Lower | Broadloom, pot lights, large double closet, 2 above grade windows |
| 4 Piece Bathroom | Lower | Ceramic floor, above grade window | |
| Laundry | 9'6" x 6'4" | Lower | Ceramic floor, single stainless sink w/undermount cabinets, pot lights |
Living in Cedarvale
Cedarvale, Toronto is bordered by Hillcrest Village to the south, Upper Forest Hill to the north, and Lower Forest Hill to the east. The magnificent Cedarvale Ravine running diagonally through the whole neighbourhood shapes the city’s most beautiful natural landscape.
Learn More

