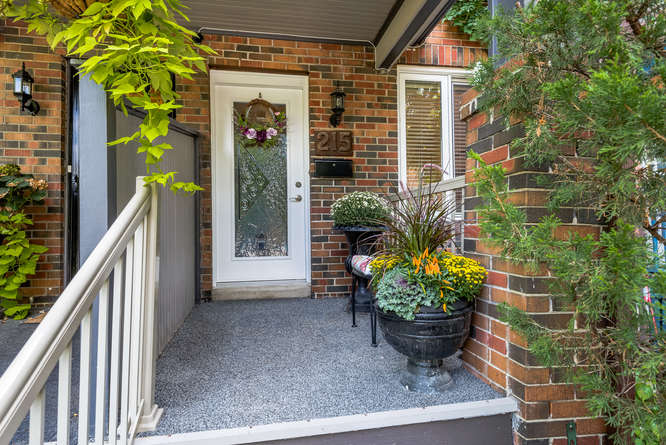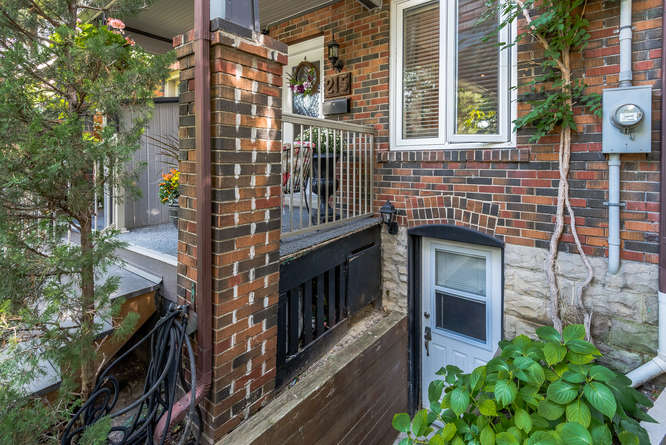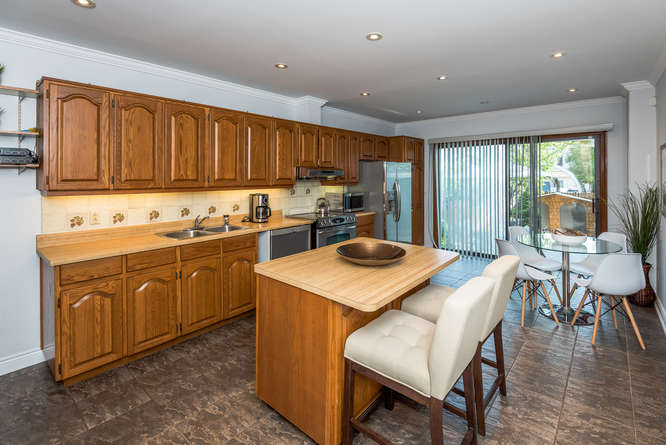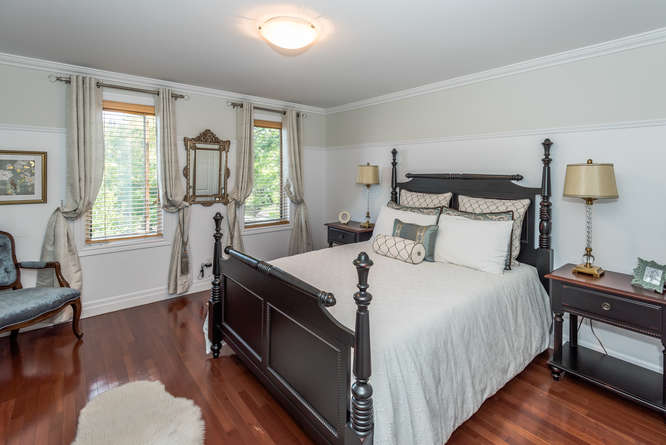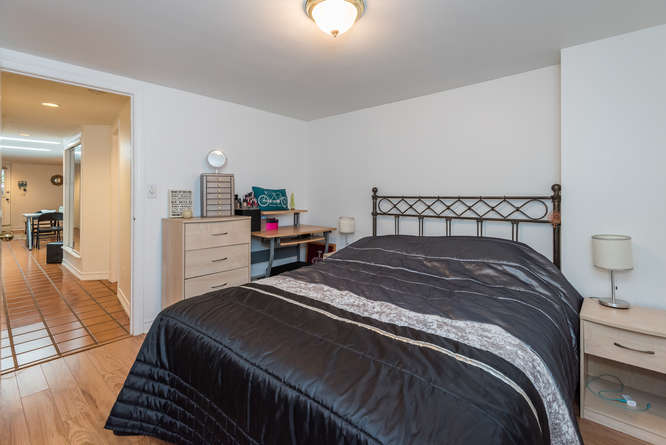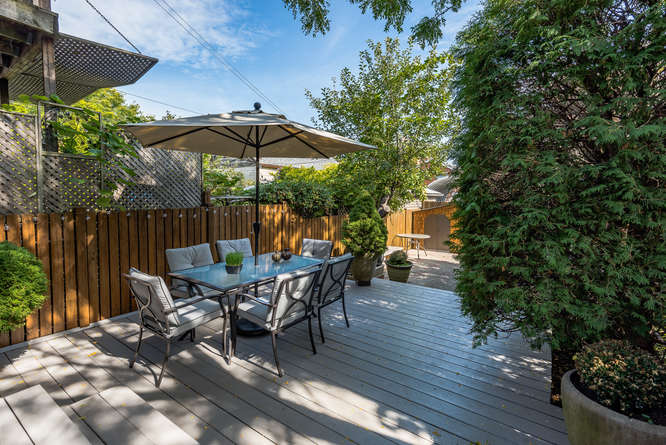215 Wychwood Ave.
Central Toronto - Humewood Cedarvale
Property Details
Status: Sold
Asking Price: $999,000
Sold Price: $1,315,000
Type: Semi-Detached
Style: 2 Storey
Lot Size: 15.5 x 130 ft.
Taxes: $5265.51 (2019)
Driveway: Lane
Total Parking Spaces: 2
Bedrooms: 3
Bathrooms: 2
Kitchens: 2
Basement: Apt./Sep. Entrance
Heat: Electric/Gas
Air Conditioning: Central Air
Fireplace: Yes
Coveted Wychwood Avenue has your name written all over it!
You have been looking for that house that fits that urban lifestyle you want, steps to all things happening! You would love an open concept plan to spread out and entertain and a massive kitchen to go to town on and make your own, one that overlooks a private, landscaped backyard. We have that!
Want a palatial size bathroom with tub and separate shower, double sink and lots of storage? We have that too. Big bedroom sizes and lots of closets would be a dream. Check that one off.
Wouldn’t it be great to find the perfect house with a basement that can be a rental so you can afford to go out for dinner once in awhile? Tick that one off. The amazing lower level with a generous ceiling height is the perfect potential basement apartment; or extend your living space and create a great media room, home office or guest suite.
Two car parking. A dream. And the possibility to add value with a laneway house. Now we’re talking.
Located on one of the most iconic streets in Hillcrest Village, envision life walking two blocks to your children’s school, fabulous restaurants, fitness studios and shopping along St. Clair and also to the popular destination of the Saturday Farmer’s Market at The Barns.
Turn your dream into a reality.
| Room | Dimensions | Level | Features |
|---|---|---|---|
| Foyer | 11'7" x 4'4" | Main | Ceramic floor, glass insert on |
| Living Room | 11'6" x 8'4" | Main | Hardwood floor, crown molding, open to dining, pot lights, window |
| Dining | 12'10" x 10'8" | Main | Hardwood floor, open to living, wood burning fireplace w/brick wall, crown molding, pot lights |
| Kitchen | 20'4" x 12'6" | Main | Ceramic floor, ceramic backsplash, undermount lighting, wood burning 2 side fireplace w/brick wall, crown molding, eat-in, pot lights, island w/bar seating |
| Master | 13'3" x 12'6" | Second | Hardwood floor, his & her closets, crown molding, windows |
| 2nd Bedroom | 12'2" x 8' | Second | Hardwood floor, wall to wall closets, crown molding, window |
| 3rd Bedroom | 11' x 10' | Second | Hardwood floor, crown molding, pot lights, wall-to-wall closets, window |
| 5 Piece Bathroom | Second | Ceramic floor, large jacuzzi tub, double sink, crown molding, pot lights | |
| Living | 12'5" x 11'8" | Lower | Ceramic floor, closet w/shelves, pot lights, open to kitchen |
| Kitchen | 12'2" x 8' | Lower | Ceramic floor, ceramic backsplash, open to living room |
| Bedroom/Office | 11'8" x 10'4" | Lower | Laminate floor, closet |
| 3 Piece Bathroom | Ceramic floor, single sink, undermount cabinets, cedar walls & ceiling | ||
| Laundry | 9'6" x 4'4" | Lower | Concrete floor, underneath stairs, open area |
Living in Hillcrest Village
Hillcrest Village, Toronto is an established neighbourhood situated 15 minutes from Toronto’s financial district. It is comprised of two neighbourhoods known as “Humewood” located north of St. Clair Avenue West and “Hillcrest” located south of St. Clair Avenue West.
Learn More
