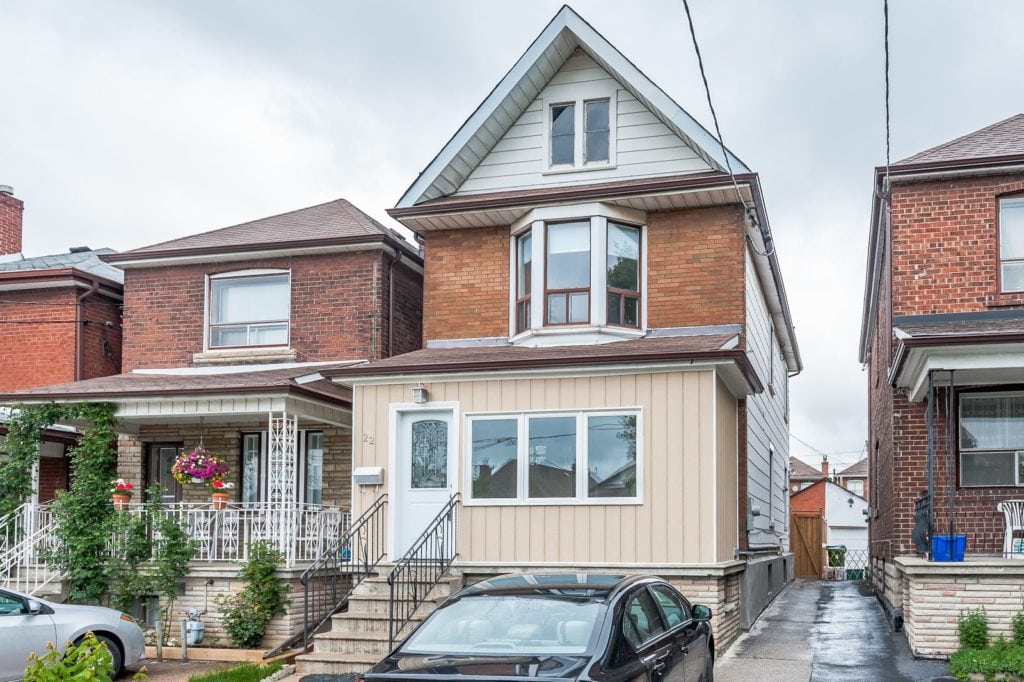22 Amherst Ave
Central Toronto - Oakwood-Vaughan
Property Details
Status: Sold
Asking Price: $849,000
Sold Price: $902,00
Type: Detached
Style: 2-Storey
Lot Size: 20.00
Taxes: $2831.00
Garage Type: Attached
Garage Spaces: 1
Total Parking Spaces: 1
Bedrooms: 3
Bathrooms: 2
Kitchens: 2
Basement: Apartment
Heat: Forced Air
Air Conditioning: Central Air
Fireplace: No
More Features: Library, Park, Public Transit, School
MLS #: MLS C3831640
This week we’re offering a well maintained, much loved three-bedroom home that exudes tremendous pride of ownership! Suitable for first time buyers, move up buyers or empty nesters, this property is tucked away on a quiet street where children roam freely and neighbours are friendly.
The attraction begins with the mudroom which allows you to organize your “stuff” and leave the mess behind. There’s no worry about tracking wet footprints across the brand-new hardwood floors on the main level.
You’ll love the warmth of the combined living /dining room with crown mouldings and large window. The renovated kitchen features an abundance of cabinetry with select glass inserts, pull-out pantry, granite counter, ceramic backsplash, stainless steel appliances and pull out pot drawers. You’ll enjoy sunny days in this bright space that overlooks a fenced backyard with a shed for storage.
The second floor will impress, offering a generous landing, three larger than average bedrooms, ample closets and a recently renovated four-piece bathroom you’ve always wished for.
The lower level is a first-time buyer’s wish. There’s a totally self-contained basement apartment (not legal) that is currently tenanted, providing an income to supplement the mortgage. You’ll rest easy knowing that even the home inspector gave this property an “above average” rating.
This home is nestled on a quiet street, steps to Oakwood Village, offering a community library and many food choices including the new Oakwood Hardware Food & Drink Restaurant, owned by Anne Sorrenti winner of “Chopped Canada.” Don’t miss this rare opportunity!
| Room | Dimensions | Level | Features |
|---|---|---|---|
| Other | 13×6 ft (4×1.8 m) | Main | Ceramic Floor, Double Closet, Enclosed |
| Living | 18×7.3 ft (5.5×2.2 m) | Bsmt | Laminate, Pot Lights, Above Grade Window |
| Dining | 11.6×9.7 ft (3.5×3 m) | Main | Hardwood Floor, O/Looks Living, Window |
| Kitchen | 9×7.2 ft (2.8×2.2 m) | Bsmt | Laminate, Stainless Steel Sink, Above Grade Window |
| Master | 13×12.8 ft (4×3.9 m) | 2nd | Hardwood Floor, W/W Closet, Bay Window |
| 2nd Br | 11.7×9.6 ft (3.6×2.9 m) | 2nd | Hardwood Floor, B/I Closet, Window |
| 3rd Br | 10×9.8 ft (3.1×3 m) | 2nd | Hardwood Floor, W/W Closet, Window |
| Br | 14.7×8.8 ft (4.5×2.7 m) | Bsmt | Laminate, Open Concept, Pot Lights |
| Laundry | 16.5×6.3 ft (5×1.9 m) | Bsmt | Concrete Floor, Above Grade Window |


