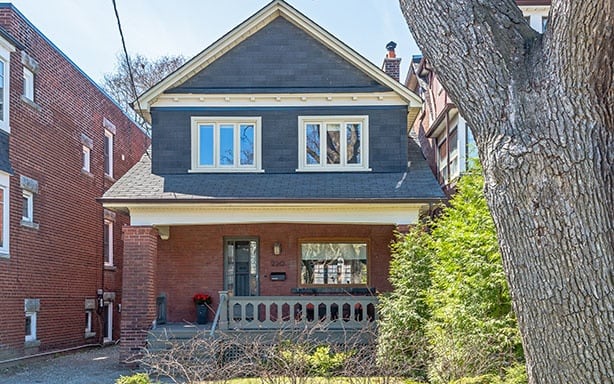220 Wychwood Ave
Hillcrest Village
Property Details
Status: Sold
Asking Price: $1,139,000
Sold Price: $1,150,000
Style: 2-Storey
Lot Size: 30.00
Taxes: $5,306.88 / 2014
Garage Spaces: Private
Total Parking Spaces: 3
Bedrooms: 4
Bathrooms: 2
Kitchens: 1
Basement: Sep Entrance Unfinished
More Features: Fenced Yard, Park, Public Transit, Ravine, School
MLS #: MLS C3183526
We are beyond excited to be offering this fabulous property this week! Suitable for a move up buyer who wants a move in ready house NOW with the option to expand later, if needed, on this magnificent 30 by 156 foot deep and treed garden paradise with private drive for three cars.
Enter the gloriously spacious foyer housing a modern two piece powder room and be wooed by the expanse and elegance of the principal rooms exuding warmth. The kitchen is the heart of this home and will fill your bucket with memories built around its centre island with HanStone Quartz counter. Ample custom cabinetry, stainless steel appliances and anti slam drawers are just a few of the appealing features of this joyous space.
Look out onto the expanse of the backyard through the glass door and enjoy the view of lush greenery, an entertainment size deck for all your gatherings and watch your children frolic and play.
The second floor cascades light through its skylight and features four large bedrooms with hardwood floors and closets accompanied by a four piece spa like bath that you will love to luxuriate in.
The added bonus is the basement with its seven foot ceiling height for all the tall buyers and is a clean canvas for you to do your own thing.
Steps to the glory of St Clair West, Wychwood Barns and all its community building activities, close to St Clair West subway and enroll your kids at the popular Humewood French Immersion Program.
I hope you’re as excited to see this house as we are to show it to you.
Inclusions: Fridge, Cooktop, Oven, Exhaust Hood, Bosch D/W, Washer, Dryer, Elf’s, W/C. Excl. Dining Room/Kitchen Light Fixtures, 3rd & 4th Bdrm Shelves, Bamboo Screen In Backyard, Steel Shelves & Workbench In Bsmt, Bidet Seat 2nd Fl Bathroom
| Room | Dimensions | Level | Features |
|---|---|---|---|
| Foyer | 12.5×8 ft (3.8×2.4 m) | Main | 2 Pc Bath, B/I Closet, Pot Lights |
| Living | 15.7×10.8 ft (4.8×3.3 m) | Main | Hardwood Floor, Fireplace, Pot Lights |
| Dining | 13.3×11 ft (4.1×3.4 m) | Main | Hardwood Floor, Pot Lights, Window |
| Kitchen | 14×9.5 ft (4.3×2.9 m) | Main | Modern Kitchen, Breakfast Bar, W/O To Deck |
| Master | 13.3×9.5 ft (4×2.9 m) | Second | Hardwood Floor, Double Closet, Window |
| 2nd Br | 13.3×9.5 ft (4×2.9 m) | Second | Hardwood Floor, Closet, Window |
| 3rd Br | 11.6×9.5 ft (3.5×2.9 m) | Second | Hardwood Floor, Closet |
| 4th Br | 11.6×9.5 ft (3.5×2.9 m) | Second | Hardwood Floor, Window |
| Laundry | 13.6×8.8 ft (4.1×2.7 m) | Lower | Stainless Steel Sink, Above Grade Window |
| 10-Other | 13.6×10.2 ft (4.1×3.1 m) | Lower | B/I Closet, Above Grade Window |
Living in Hillcrest Village
Hillcrest Village, Toronto is an established neighbourhood situated 15 minutes from Toronto’s financial district. It is comprised of two neighbourhoods known as “Humewood” located north of St. Clair Avenue West and “Hillcrest” located south of St. Clair Avenue West.
Learn More

