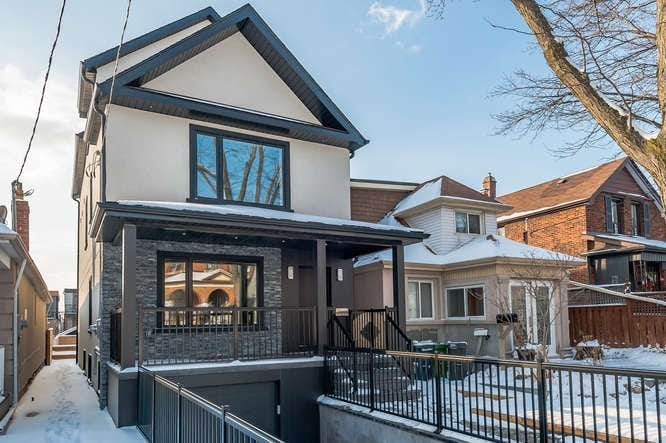222 Atlas Ave
Cedarvale
Property Details
Status: Sold
Asking Price: $2,295,000
Sold Price: $2,100,000
Type: Detatched
Style: 3-Storey
Lot Size: 25.00
Taxes: 4024.47
Garage Type: Built-In
Garage Spaces: 1
Total Parking Spaces: 2
Bedrooms: 5
Bathrooms: 7
Kitchens: 2
Basement: Apartment
Heat: Forced Air
Air Conditioning: Central Air
Fireplace: Y
More Features: Fenced Yard, Park, Place Of Worship, Public Transit, School
MLS #: #C4022345
Stop your search!!! Architectural masterpiece steeped in modern design offering over 3,400 square feet of clean lines and open spaces, perfect for large and/or blended families, all tied together by a dramatic oak, steel and glass staircase.
This home encompasses great design, exquisite finishes and quality craftmanship throughout. The massive open concept main floor reflects modern urban living with a huge combined living / dining room with custom wall unit. This is the perfect spot for entertaining large groups as well as for smaller intimate gatherings.
There’s a chef’s dream kitchen with 6 stainless steel Bosch appliances, including a 5-burner gas stove, oversized centre island with stools, 3 pull out pantries as well as custom upper and lower cabinets. There’s a main floor powder room for added accessibility. Plus, the backyard space is fully enclosed for your enjoyment with large deck and built-in bench seating.
This home offers an en-suite bathroom with each bedroom, and further, gives you a choice for a master suite on the second or third floor. In addition to their own ensuites, the bedrooms are large and bright with spacious closets. Imagine weekday mornings where each child has their own bathroom!
The lower level is a self-contained fully legal apartment with living room, kitchen, bedroom and three-piece bathroom. It has direct garage access to the house making winters more tolerable and includes ample storage space as well as a stackable washer/dryer. This is the perfect space for an in-law, older child looking for privacy or a new tenant (you get to set the rents).
You’ll love living within walking distance to the Cedarvale Ravine offering year-round activities for the whole family; as well as its proximity to Wychwood Barns and local food favorites such as Stazione, Pukka, Pain Perdu and Kurtis Coffee. This home has it all!
| Room | Dimensions | Level | Features |
|---|---|---|---|
| Foyer | 8.4×6 ft (2.6×1.8 m) | Main | Porcelain Floor, Double Closet |
| Living | 21.9×12.4 ft (6.7×3.8 m) | Bsmt | Laminate, Combined W/Kitchen, Pot Lights |
| Dining | 16×13.2 ft (4.9×4 m) | Main | Hardwood Floor, Pot Lights, Window |
| Kitchen | 16×15 ft (4.9×4.6 m) | Main | Modern Kitchen, Centre Island, Breakfast Bar |
| Breakfast | 13.5×7.8 ft (4.1×2.4 m) | Main | Hardwood Floor, Pot Lights, W/O To Deck |
| Master | 17.1×11.7 ft (5.2×3.6 m) | 2nd | Hardwood Floor, W/I Closet, 4 Pc Ensuite |
| 2nd Br | 10.3×10.2 ft (3.2×3.1 m) | 2nd | Hardwood Floor, Closet, Semi Ensuite |
| 3rd Br | 15.3×9.6 ft (4.7×2.9 m) | 2nd | Hardwood Floor, Closet, Semi Ensuite |
| 4th Br | 17×16 ft (5.2×4.9 m) | 3rd | Hardwood Floor, W/I Closet, 4 Pc Ensuite |
| 5th Br | 15.4×13.3 ft (4.7×4.1 m) | 3rd | Hardwood Floor, Double Closet, 4 Pc Ensuite |
| Br | 9.4×7.6 ft (2.9×2.3 m) | Bsmt | Laminate, Double Closet, Above Grade Window |
Living in Cedarvale
Cedarvale, Toronto is bordered by Hillcrest Village to the south, Upper Forest Hill to the north, and Lower Forest Hill to the east. The magnificent Cedarvale Ravine running diagonally through the whole neighbourhood shapes the city’s most beautiful natural landscape.
Learn More

