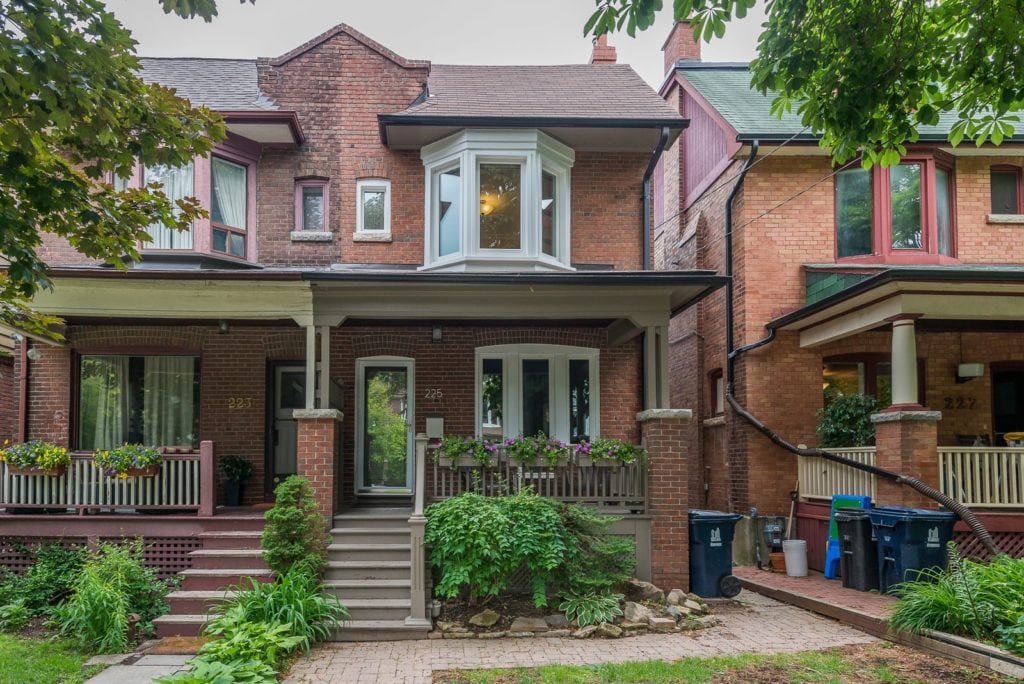225 Ashworth Ave
Central Toronto - Wychwood
Property Details
Status: Sold
Asking Price: $799,000
Sold Price: $825,000
Style: 2-Storey
Taxes: $3,861.00 / 2013
Garage Type: 1.0 Detached
Total Parking Spaces: 1
Bedrooms: 3
Bathrooms: 3
Kitchens: 1
Basement: Finished Sep Entrance
More Features: Library, Park, Public Transit, School
MLS #: MLS C2946020
The appeal of this extensively renovated three bedroom home is evident as soon as you turn on to this tree lined dead end street. You’ll be welcomed by children playing freely and neighbours chatting on their front porch evoking a feeling of simpler times when community and neighbourhood were all-important.
Now you can’t wait to see the inside of this house! Open its front door and a feeling of excitement engulfs you imagining entertaining in the open concept living space flaunting cathedral ceiling with pot lights, a stone fireplace flanked by stylish and practical built-ins, gleaming hardwood floors and a coveted powder room on the main floor. The kitchen boasts ample cabinetry, a peninsula overlooking the breakfast area, abundant counters topped with granite and door leading to private backyard and garage.
A light oak staircase with custom built-ins under the stairs escorts you to the second floor radiating light streaming through its Pella skylight. Three oversized bedrooms with polished hardwood floors and closets await. The oversized master bedroom is cozy with its wood burning fireplace, bay window, an alcove perfect as a desk area and a splendid wall of closets. A lovely four piece bathroom features Carrera marble tile, pedestal sink and medicine cabinet.
The lower level extends the space of this already spacious home with its recreation room with pot lights and above grade windows, a four piece bathroom and large laundry room.
Its appeal is enhanced by Hillcrest Public School, steps to Wychwood Barns, Hillcrest Park, the splendid retail amenities on Dupont and St Clair West and its close proximity to the subway.
Inclusions: Fridge, Stove, Built-In Micro, Dishwasher, Broadloom Where Laid, Dishwasher, Washer, Dryer, Window Coverings, Electric Light Fixtures, Built-Ins, Gas Fireplace
| Room | Dimensions | Level | Features |
|---|---|---|---|
| Foyer | 16.7×4.8 ft (5.1×1.5 m) | Main | Limestone Flooring |
| Living | 16.4×11.7 ft (5×3.6 m) | Main | Hardwood Floor, Gas Fireplace, B/I Bookcase |
| Dining | 12.7×10.6 ft (3.9×3.2 m) | Main | Hardwood Floor, Pot Lights, Open Concept |
| Kitchen | 18.7×11.3 ft (5.7×3.5 m) | Main | Renovated, Granite Counter, Pot Lights |
| Master | 15.3×12.5 ft (4.7×3.8 m) | Second | Hardwood Floor, W/W Closet, Fireplace |
| 2nd Br | 15.3×9.3 ft (4.7×2.8 m) | Second | Hardwood Floor, Large Window |
| Office | 8.8×5.3 ft (2.7×1.6 m) | Second | Broadloom, Pot Lights |
| 3rd Br | 11.1×9.7 ft (3.4×3 m) | Second | Hardwood Floor, Crown Moulding, Closet |
| Rec | 16.3×11.2 ft (5×3.4 m) | Lower | Above Grade Window, Broadloom, Pot Lights |
| 10-Br | 11.3×7.6 ft (3.4×2.3 m) | Lower | Broadloom, Closet, 4 Pc Ensuite |
Living in Hillcrest Village
Hillcrest Village, Toronto is an established neighbourhood situated 15 minutes from Toronto’s financial district. It is comprised of two neighbourhoods known as “Humewood” located north of St. Clair Avenue West and “Hillcrest” located south of St. Clair Avenue West.
Learn More

