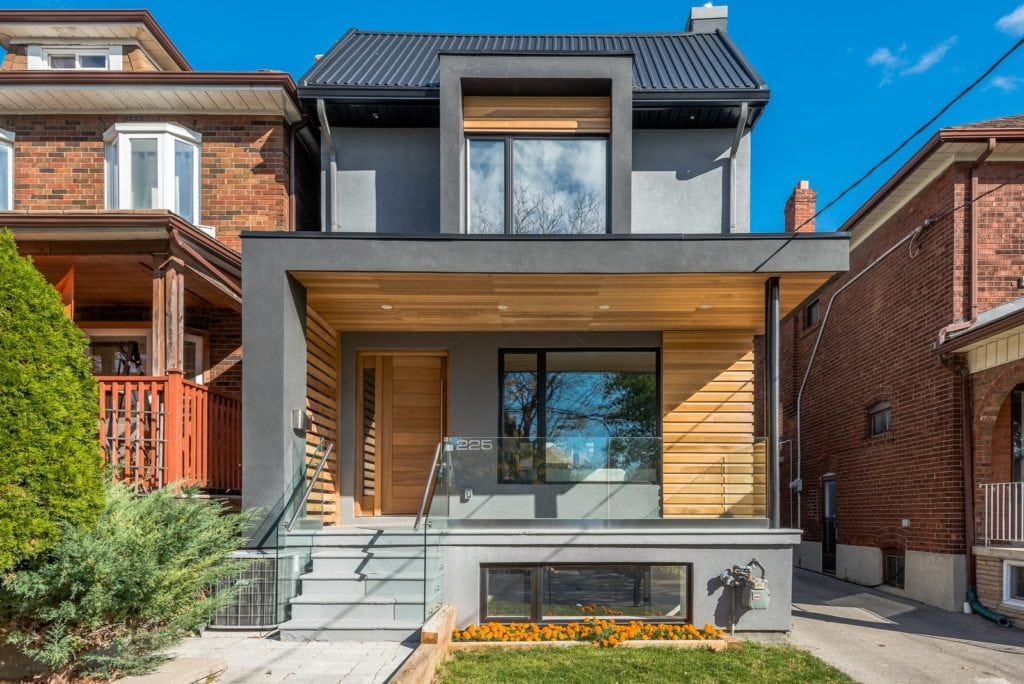225 Atlas Ave
Hillcrest Village
Property Details
Status: Sold
Asking Price: $1,150,000
Sold Price: $1,320,000
Type: Detached
Style: 2-Storey
Lot Size: 25.00
Taxes: $3,893.93
Garage Type: Detached
Garage Spaces: 2.0
Total Parking Spaces: 4
Bedrooms: 3
Bathrooms: 4
Kitchens: 1
Basement: Finished
Heat: Forced Air
Air Conditioning: Central Air
Fireplace: Yes
More Features: Park, Public Transit, Ravine, School
MLS #: MLS C3639827
When you approach this extensively renovated three bedroom home, you’ll be drawn by its curb appeal showing off a glass and stainless steel railing and an impressive mahogany front door.
Immediately upon entry, this stylish, open main floor with wide plank hardwood floors, pot lights and gas fireplace will win you over. You imagine the buzz of your family gatherings in these delightful rooms and it brings a smile to your face.
Sighting of the white kitchen exposes an abundance of cupboards to house all your kitchen gadgets, generous size island with quartz waterfall counter and backsplash, anti-slam drawers, gas stove, pot drawers, goose neck faucet and stainless steel appliances: more than you expected and you can’t wait to put your cooking skills to use!
On to the second floor where more delightful surprises await. Three generous size bedrooms; luxurious master en-suite with heated porcelain floor and two more bedrooms with an adjoining spa-like five piece bathroom. A stackable washer and dryer is found on this floor for your convenience.
The lower level is the space you will love! Over seven and a half foot ceiling height make it inviting and has the perfect media room for the family to enjoy together time. This room is adjoined by a wine cellar with glass doors, a wet bar, a separate bedroom, a three piece bathroom and storage. A separate entrance make it possible to use as a rental.
A double car garage is the icing on the cake and exceptional mechanics will clinch the deal.
Experience the local Hillcrest Village scene living steps to its most popular eateries: Nodo, Pukka and The Rushton. Send your kids to Humewood Public School offering a French Immersion program, shop at Loblaws and get downtown quickly by hopping on to the St Clair West subway.
| Room | Dimensions | Level | Features |
|---|---|---|---|
| Foyer | 10.8×6.3 ft (3.3×1.9 m) | Main | Hardwood Floor, Closet, Pot Lights |
| Living | 11.5×10.8 ft (3.5×3.3 m) | Main | Hardwood Floor, Gas Fireplace, O/Looks Dining |
| Dining | 10.8×9.4 ft (3.3×2.9 m) | Main | Hardwood Floor, O/Looks Living, Pot Lights |
| Kitchen | 14×12.5 ft (4.3×3.8 m) | Main | Modern Kitchen, Centre Island, W/O To Deck |
| Master | 17×9 ft (5.2×2.8 m) | 2nd | Hardwood Floor, 3 Pc Ensuite, Window |
| 2nd Br | 11.7×10.8 ft (3.6×3.3 m) | 2nd | Hardwood Floor, Semi Ensuite, Window |
| 3rd Br | 10.8×8.3 ft (3.3×2.5 m) | 2nd | Hardwood Floor, Semi Ensuite, Closet |
| Rec | 14.2×13 ft (4.3×4 m) | Bsmt | Laminate, Wet Bar, Above Grade Window |
| Br | 11.1×7.6 ft (3.4×2.3 m) | Bsmt | Laminate, Closet, Above Grade Window |
Living in Hillcrest Village
Hillcrest Village, Toronto is an established neighbourhood situated 15 minutes from Toronto’s financial district. It is comprised of two neighbourhoods known as “Humewood” located north of St. Clair Avenue West and “Hillcrest” located south of St. Clair Avenue West.
Learn More

