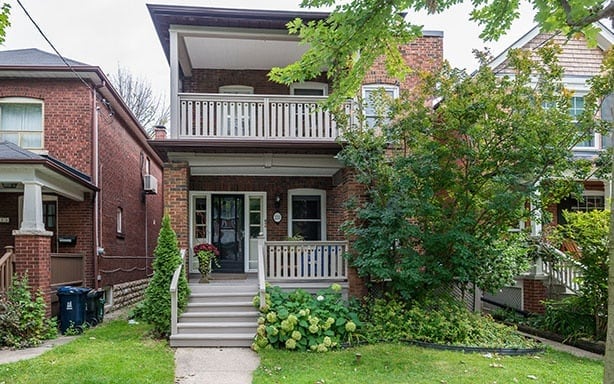233 Wychwood Ave
Hillcrest Village
Property Details
Status: Sold
Asking Price: $989,000
Sold Price: $1,208,500
Style: 2-Storey
Taxes: $5,145.00 / 2014
Total Parking Spaces: 2
Bedrooms: 6
Bathrooms: 3
Kitchens: 3
Basement: Apartment
More Features: 3 Fridge, 3 Stove, 2 D/W, 2 Micros, W/D, Elfs, Celing Fan, Blinds, California Closets. Clset Orgnzrs, Bath Mirrors, Bose Speaker Syst, Fir Ext, Tv In Living Rm On Mn Flr, 2 Cast Iron Urns, Awning Exc Main Floor Living Rm Curtains
MLS #: MLS C3013986
This property will appeal to the owner/occupier who wants to live in trendy Hillcrest Village and have the mortgage subsidized by the income of two other suites. It will also appeal to the investor who wants a long term investment offering a cap rate of approximately 5.44% in a fabulous location near the best facilities any metropolitan city has to offer.
An exquisite owner occupied purpose built duplex with two similar 3 bedroom suites each with their own flair. Stylish kitchens, expansive living rooms, sun-filled dining rooms, large bathrooms, gleaming hardwood, organized closets, two car parking, multiple walkouts and a lovely garden are just a few things that will entice you.
The basement is self contained with 6 foot 8 inch ceiling height, back and front entrance and houses a large living room, bedroom, kitchen with breakfast room plus a five piece bathroom.
| Room | Dimensions | Level | Features |
|---|---|---|---|
| Living | 20.2×13.3 ft (6.2×4.1 m) | Second | Hardwood Floor, Fireplace, W/O To Balcony |
| Dining | 13.6×7 ft (4.1×2.1 m) | Second | Ceramic Floor, B/I Shelves, W/O To Yard |
| Kitchen | 11.7×9.8 ft (3.6×3 m) | Second | Renovated, Ceramic Floor, Double Sink |
| Master | 12.2×10 ft (3.7×3.1 m) | Second | Hardwood Floor, Double Closet |
| 2nd Br | 11.1×10.7 ft (3.4×3.3 m) | Second | Hardwood Floor, Double Closet, Closet Organizers |
| 3rd Br | 10.7×10.7 ft (3.3×3.3 m) | Second | Hardwood Floor, Closet |
| Living | 26×8.6 ft (7.9×2.6 m) | Lower | Parquet Floor, Pot Lights |
| Kitchen | 13.7×6.3 ft (4.2×1.9 m) | Lower | Pot Lights, Ceramic Floor |
| Br | 11×8.6 ft (3.4×2.6 m) | Lower | Parquet Floor, Double Closet, Pot Lights |
| 10-Laundry | 19.6×14.4 ft (6×4.4 m) | Lower |
Living in Hillcrest Village
Hillcrest Village, Toronto is an established neighbourhood situated 15 minutes from Toronto’s financial district. It is comprised of two neighbourhoods known as “Humewood” located north of St. Clair Avenue West and “Hillcrest” located south of St. Clair Avenue West.
Learn More

