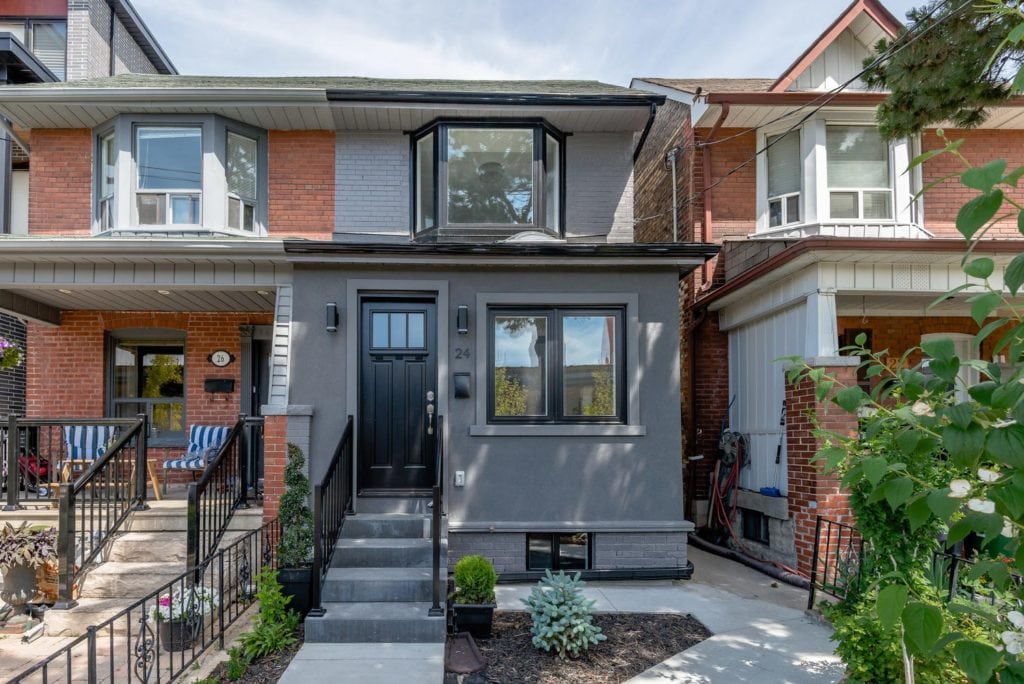24 Benson Ave
Central Toronto - Wychwood
Property Details
Status: Sold
Asking Price: $1,189,000
Sold Price: $1,321,000
Type: Semi-Detached
Style: 2-Storey
Lot Size: 15.83
Taxes: $4,321.44
Garage Type: Detached
Garage Spaces: 1.0
Total Parking Spaces: 1
Bedrooms: 3
Bathrooms: 3
Kitchens: 1
Basement: Finished
Heat: Forced Air
Air Conditioning: Central Air
Fireplace: No
More Features: Park, Place Of Worship, Public Transit, Rec Centre, School
MLS #: C4174253
You’ll fall madly in love with this three-bedroom home across Wychwood Barns and you’ll be itching to show it off to your friends! It’s attention to detail is obvious upon sighting its modern, thoughtful interior featuring the popular open concept plan.
It radiates quality throughout from the enclosed and rare mudroom with skylight, to the main floor powder room and awesome, fully loaded kitchen with ample white cabinetry, quartz counter, marble backsplash, large pantry, stainless steel appliances and gas stove which leads to a deck, deep landscaped garden and oversized garage.
An exquisite staircase with glass and metal railing escorts you to the second floor housing a spectacular master bedroom with a wall of organized closets and a spa like bathroom with a Bluetooth and LED mirror.
The lower level, with a separate entrance, significantly extends your living space offering a large recreation room that could be a home office or media room, a laundry room and storage, as well as a three-piece bathroom with porcelain floors.
Solid mechanics and a fantastic location steps to Hillcrest School, Wychwood Barns, Hillcrest Park, Loblaws, the subway and all the delightful offerings of St. Clair West are the icing on the cake.
| Room | Dimensions | Level | Features |
|---|---|---|---|
| Mudroom | 12.5×6 ft (3.8×1.8 m) | Main | Porcelain Floor, Pot Lights, Skylight |
| Living | 20×9.7 ft (6.1×3 m) | Main | Combined W/Dining, Hardwood Floor, Pot Lights |
| Dining | 20×9.7 ft (6.1×3 m) | Main | Combined W/Living, Hardwood Floor, Pot Lights |
| Kitchen | 13.3×12.1 ft (4×3.7 m) | Main | Modern Kitchen, Breakfast Bar, Quartz Counter |
| Master | 10.9×10.3 ft (3.3×3.2 m) | 2nd | Hardwood Floor, Closet Organizers, Bay Window |
| 2nd Br | 11.2×7.1 ft (3.4×2.2 m) | 2nd | Hardwood Floor, Double Closet, Pot Lights |
| 3rd Br | 10.8×7.1 ft (3.3×2.2 m) | 2nd | Hardwood Floor, Double Closet, Pot Lights |
| Rec | 23×11.3 ft (7×3.5 m) | Bsmt | Laminate, Pot Lights, Above Grade Window |
| Laundry | 11.4×9.3 ft (3.5×2.8 m) | Bsmt | Ceramic Floor, W/O To Yard |
| Cold/Cant | 11.7×5.2 ft (3.6×1.6 m) | Bsmt | Ceramic Floor, Above Grade Window |
Living in Hillcrest Village
Hillcrest Village, Toronto is an established neighbourhood situated 15 minutes from Toronto’s financial district. It is comprised of two neighbourhoods known as “Humewood” located north of St. Clair Avenue West and “Hillcrest” located south of St. Clair Avenue West.
Learn More

