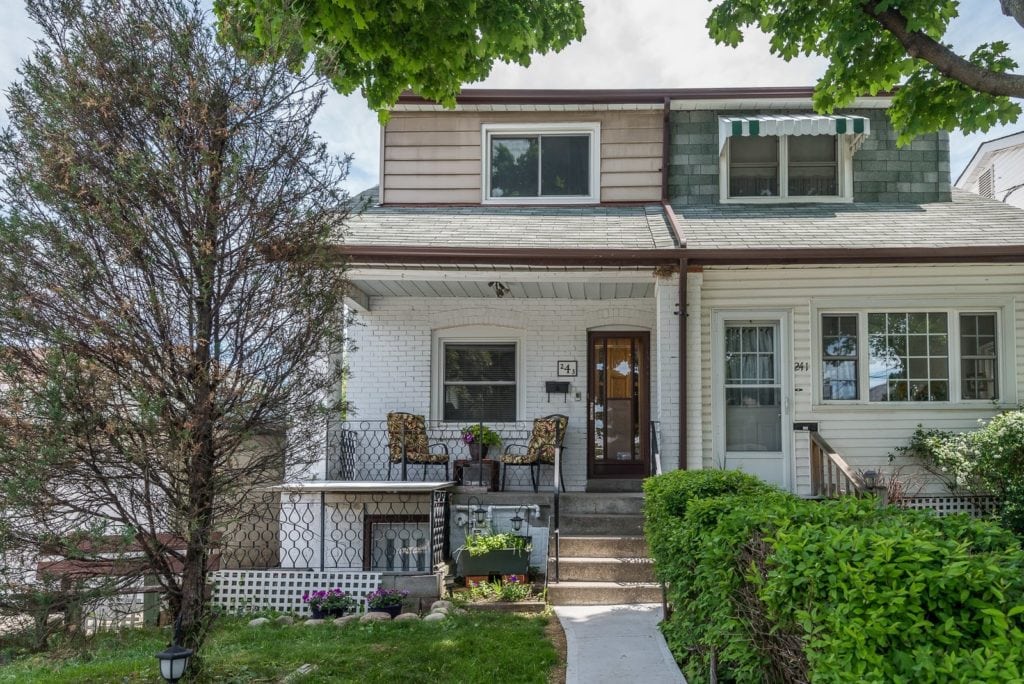243 Atlas Ave
Cedarvale
Property Details
Status: Sold
Asking Price: $489,000
Sold Price: $490,000
Style: 2-Storey
Taxes: $3,199.31 / 2014
Garage Type: 1.0 Detached
Garage Spaces: Private
Total Parking Spaces: 2
Bedrooms: 3
Bathrooms: 2
Kitchens: 2
Basement: Finished
More Features: Park, Public Transit, School
MLS #: MLS C2944773
Are you a first time buyer who thinks you’re priced out of living in Hillcrest Village amongst all your friends? This week we’re offering the best opportunity to make your dream a reality. Furthermore, you will be the envy of everyone claiming ownership to a private drive and garage accommodating two cars.
This three bedroom entry level home is surrounded by community minded neighbours where you will fit right in. Enter this home and you will be surprised by its spacious feel flaunting a separate living and dining area large enough to host your family and friends.
The kitchen features ample upper and lower cabinetry with custom side table topped with granite, attractive stainless steel backsplash, double sink and a handy pot rack encouraging you to hone your cooking skills. Three generous sized bedrooms and a renovated four piece bathroom make up the second floor.
The lower level extends the space of the home. Featuring a separate room that can be a bedroom or home office, a large recreation or media room, a four piece bathroom, a convenient kitchenette, lots of storage, a laundry room and a separate entrance making it possible to rent this space to make living in Hillcrest Village more affordable.
Pride of ownership is evident by the many improvements undertaken as part of the energy efficiency retrograde including replacing the furnace and water heater, installing low flow toilets, new attic insulation and many new windows.
Rare value in the Humewood School area, steps to Leo Baeck day school, Cedarvale Ravine with its many community building activities and easy transportation to downtown and the business district.
Inclusions: Fridge, 1 Gas Stove, 1 Bsmt Stove, Electric Light Fixtures, Ceiling Fan, All Window Coverings, Pot Rack In Kitchen, Survey Excl. Pots In Pot Rack, Front Lawn Bench.
| Room | Dimensions | Level | Features |
|---|---|---|---|
| Foyer | 10.6×4.4 ft (3.2×1.4 m) | Main | Laminate |
| Living | 13.2×10.5 ft (4×3.2 m) | Main | Laminate, O/Looks Dining, Window |
| Dining | 9.3×8.8 ft (2.8×2.7 m) | Main | Laminate, Crown Moulding, Window |
| Kitchen | 11.7×9.5 ft (3.6×2.9 m) | Main | Laminate, Granite Counter, Window |
| Master | 12×10.5 ft (3.7×3.2 m) | Second | Hardwood Floor, Closet, Window |
| 2nd Br | 11×7.7 ft (3.4×2.3 m) | Second | Hardwood Floor, Closet, Window |
| 3rd Br | 8.1×7.3 ft (2.5×2.2 m) | Second | Laminate, Window |
| Rec | 15.6×10.7 ft (4.8×3.3 m) | Lower | Broadloom, Above Grade Window |
| Br | 11.1×9.1 ft (3.4×2.8 m) | Lower | Above Grade Window |
Living in Cedarvale
Cedarvale, Toronto is bordered by Hillcrest Village to the south, Upper Forest Hill to the north, and Lower Forest Hill to the east. The magnificent Cedarvale Ravine running diagonally through the whole neighbourhood shapes the city’s most beautiful natural landscape.
Learn More

