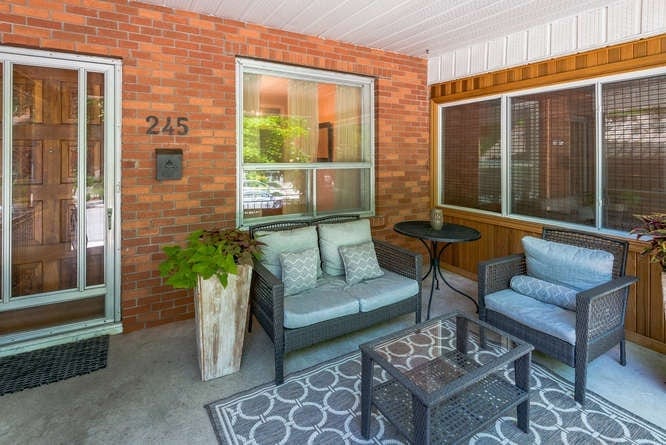245 Tyrrel Ave
Central Toronto - Wychwood
Property Details
Status: Sold
Asking Price: $879,000
Sold Price: $1,113,018
Type: Semi-Detached
Style: 2-Storey
Lot Size: 17.00
Taxes: 4883.86
Bedrooms: 3
Bathrooms: 2
Kitchens: 1
Basement: Finished
Heat: Forced Air
Air Conditioning: Central Air
Fireplace: Y
More Features: Park, Place Of Worship, Public Transit, School
MLS #: #C4160795
This week we’re offering a three-bedroom, two-bathroom home with a charming front porch that will lure you and sets the stage for romantic nights, watching rain storms or chatting with your fabulous neighbours.
Tremendous potential with an upside in value awaits! Renovate to your taste in an area that commands top dollar for renovated semis in the McMurrich school community.
The stage is set with large principal rooms with high ceiling, tall windows steaming light, eat-in kitchen with ample cabinetry and a walk out to a sprawling backyard. The three bedrooms on the second floor are all oversized and offer incomparable closet space with a double closet in two of the bedrooms. The piece de resistance is the huge bathroom that can be easily converted into two – creating the highly coveted master ensuite .
The lower level offers an invaluable 7 foot ceiling height as well as separate entrance, and could be converted to a basement apartment for rental income to help offset the mortgage. Tons of space with a large recreation room, office, three piece bath with ceramic floors, laundry and cantina. There’s even a legal front pad to park your car.
Perfectly situated on a street with a cul de sac feel in Hillcrest Village minutes to Wychwood Barns, transportation, McMurrich Public School and all the offerings on St Clair that your urban heart desires.
| Room | Dimensions | Level | Features |
|---|---|---|---|
| Foyer | 14×3.7 ft (4.3×1.1 m) | Main | Ceramic Floor, Window |
| Living | 13.7×10 ft (4.2×3.1 m) | Main | Hardwood Floor, Window |
| Dining | 11.3×11.1 ft (3.4×3.4 m) | Main | Hardwood Floor, Closet, Window |
| Kitchen | 13.5×10.8 ft (4.1×3.3 m) | Main | Vinyl Floor, Eat-In Kitchen, W/O To Deck |
| Master | 13.2×10.5 ft (4×3.2 m) | 2nd | Hardwood Floor, Closet Organizers, Window |
| 2nd Br | 11.7×10.1 ft (3.6×3.1 m) | 2nd | Hardwood Floor, Closet, Window |
| 3rd Br | 12.2×12 ft (3.7×3.7 m) | 2nd | Hardwood Floor, Double Closet, Window |
| Rec | 22×13 ft (6.7×4 m) | Bsmt | Vinyl Floor, Panelled, Above Grade Window |
| Office | 12.8×9 ft (3.9×2.8 m) | Bsmt | Ceramic Floor, Gas Fireplace |
| Laundry | 12×7.5 ft (3.7×2.3 m) | Bsmt | Concrete Floor, Above Grade Window |
| Cold/Cant | 13×8.2 ft (4×2.5 m) | Bsmt | Concrete Floor, Above Grade Window |
Living in Hillcrest Village
Hillcrest Village, Toronto is an established neighbourhood situated 15 minutes from Toronto’s financial district. It is comprised of two neighbourhoods known as “Humewood” located north of St. Clair Avenue West and “Hillcrest” located south of St. Clair Avenue West.
Learn More

