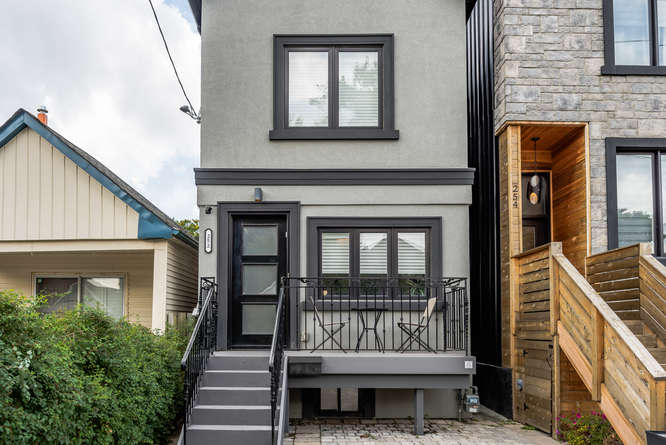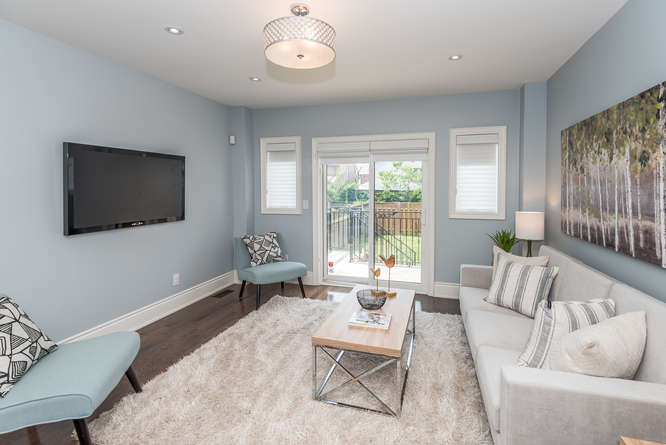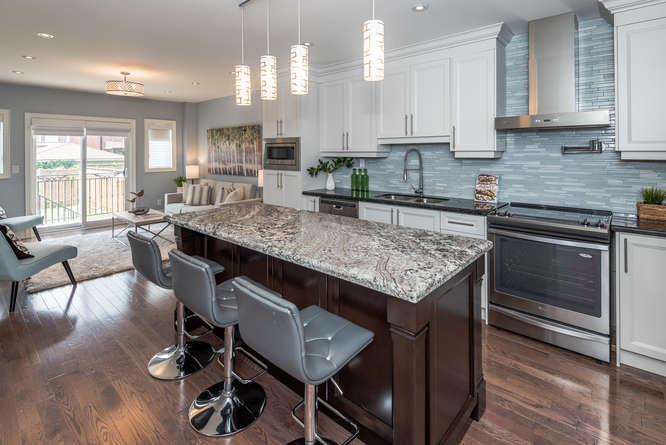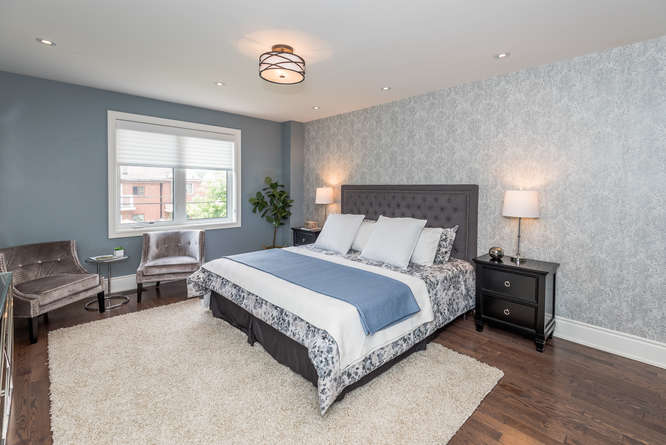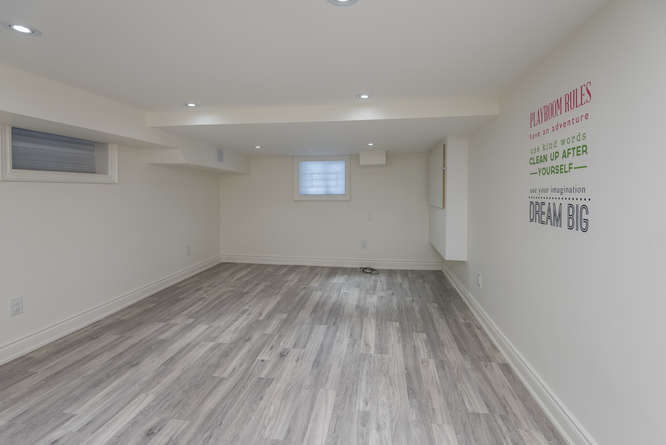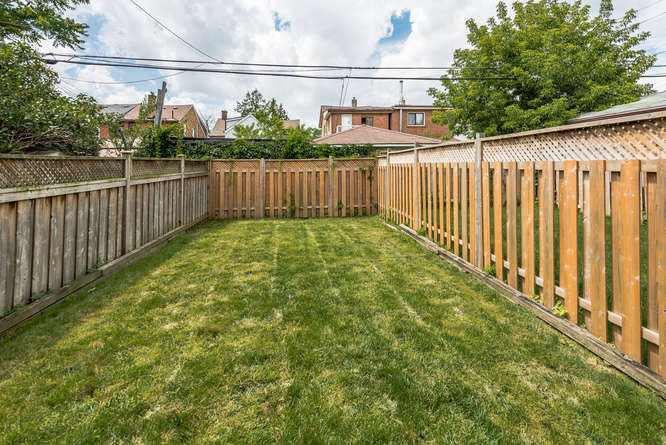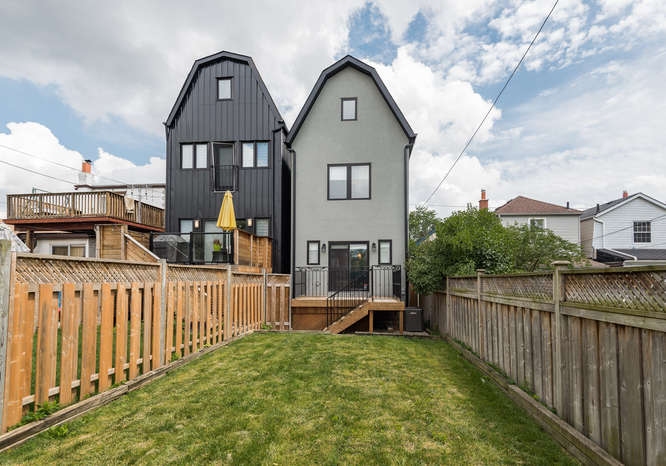252 Robina Ave.
Central Toronto - Oakwood-Vaughan
Property Details
Status: Sold
Asking Price: $1,249,000
Sold Price: $1,260,000
Type: Detached
Style: 2 & 1/2 Storey
Lot Size: 16.5 x 105.5 ft.
Taxes: $6270.65 (2019)
Driveway: Front Pad, Legal
Total Parking Spaces: 1
Bedrooms: 4
Bathrooms: 5
Basement: Finished
Heat: Forced Air, Gas
Air Conditioning: Central Air
Fireplace: Yes
Approx. Square Footage: 2500-3000
MLS #: C4533100
Stop your search!! This family-sized renovated home checks all the boxes!
Pristine, modern, recently renovated four-bedroom, five-bathroom home filled with natural light, features a stylish open-plan renovation with fantastic finishes. Styled with a modern sensibility, the details are in the finishes such as gleaming hardwood floors, glass tiles, custom cabinetry and granite counters. Every surface has been executed tastefully. A main floor powder room provides convenience and accessibility.
The chef’s kitchen with stainless steel appliances and huge centre island with breakfast bar, leads to a deck overlooking your private backyard.
The bedrooms are all generously sized, with wide, deep closets. The master bedroom ensuite is the perfect spot to relax after a stressful day with spa like finishes, double vanity, multi-head pulse shower system and deep soaker tub. The third floor is the perfect retreat with two additional bedrooms that may also be used as a study, gym or quiet reading space.
You’ll happily spend time in the lower level either playing with the kids or using it as a home office or media room. The draw of this space is that it blends seamlessly with the upper floors with its high ceiling height, above grade windows, laundry room and well-appointed four piece bathroom.
Rated “above average” by the home inspector, the home is nestled on a quiet, child friendly street in the up and coming neighbourhood of Oakwood Village. Enjoy walking to the local community library, taking classes at the renowned dance school or eating at the many food choices including Oakwood Hardware Food & Drink Restaurant. There’s nothing to do but move in and enjoy!!
| Room | Dimensions | Level | Features |
|---|---|---|---|
| Dining | 17.2 x 10.6 ft. | Main | Hardwood floor, pot lights, electric fireplace |
| Kitchen | 16.5 x 12.11 ft. | Main | Hardwood floor, open concept, centre island w/breakfast bar |
| Living | 12.11 x 11.8 ft. | Main | Hardwood floor, pot lights, sliding glass doors to backyard |
| Master | 16.6 x 12.11 ft. | Second | Hardwood floor, 5 piece ensuite, walk-in closet |
| 2nd Bedroom | 13.4 x 12.11 ft. | Second | Hardwood floor, double closet w/built-in |
| 3rd Bedroom | 12.11 x 10.10 | Third | Hardwood floor, vaulted ceiling, ceiling fan |
| 4th Bedroom | 16.4 x 12.11 | Third | Hardwood floor, vaulted ceiling, ceiling fan |
| Family | 12.5 x 11.5 | Third | Hardwood floor, vaulted ceiling |
| Rec | 20.5 x 11.8 | Lower | Laminate, pot lights, built-in wet bar w/storage |
Living in Oakwood Village
This family friendly neighbourhood has something for everyone – great resto’s and cool little coffee shops, handcrafted jewelry stores, bakeries, flower and fruit markets, West Indian Restaurants, Portuguese Churrasqueiras, Italian cafés and sports bars. Voted one of Toronto’s next hot neighbourhoods by Toronto Life. BlogTO has their own Oakwood Village page, as well.
Learn More