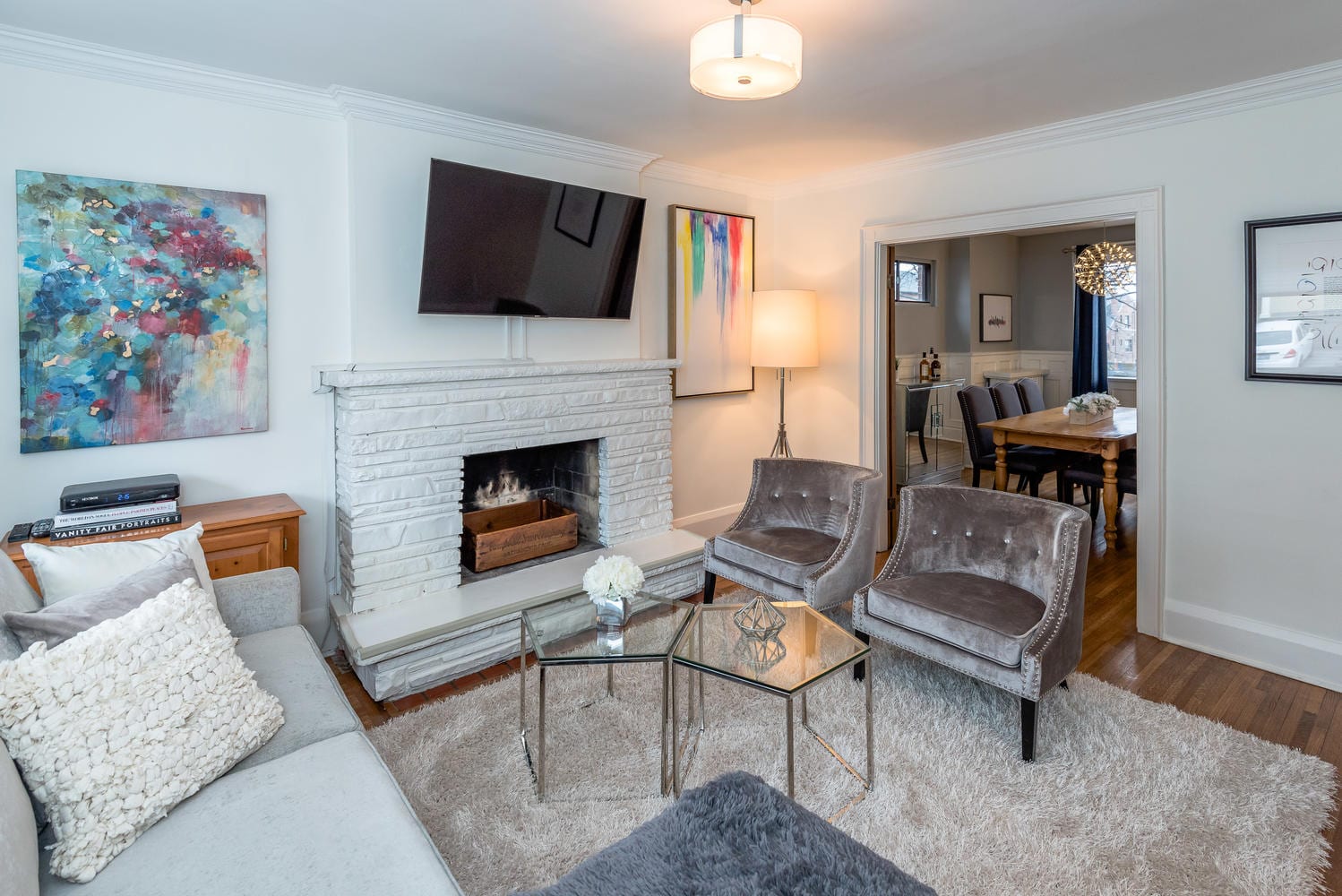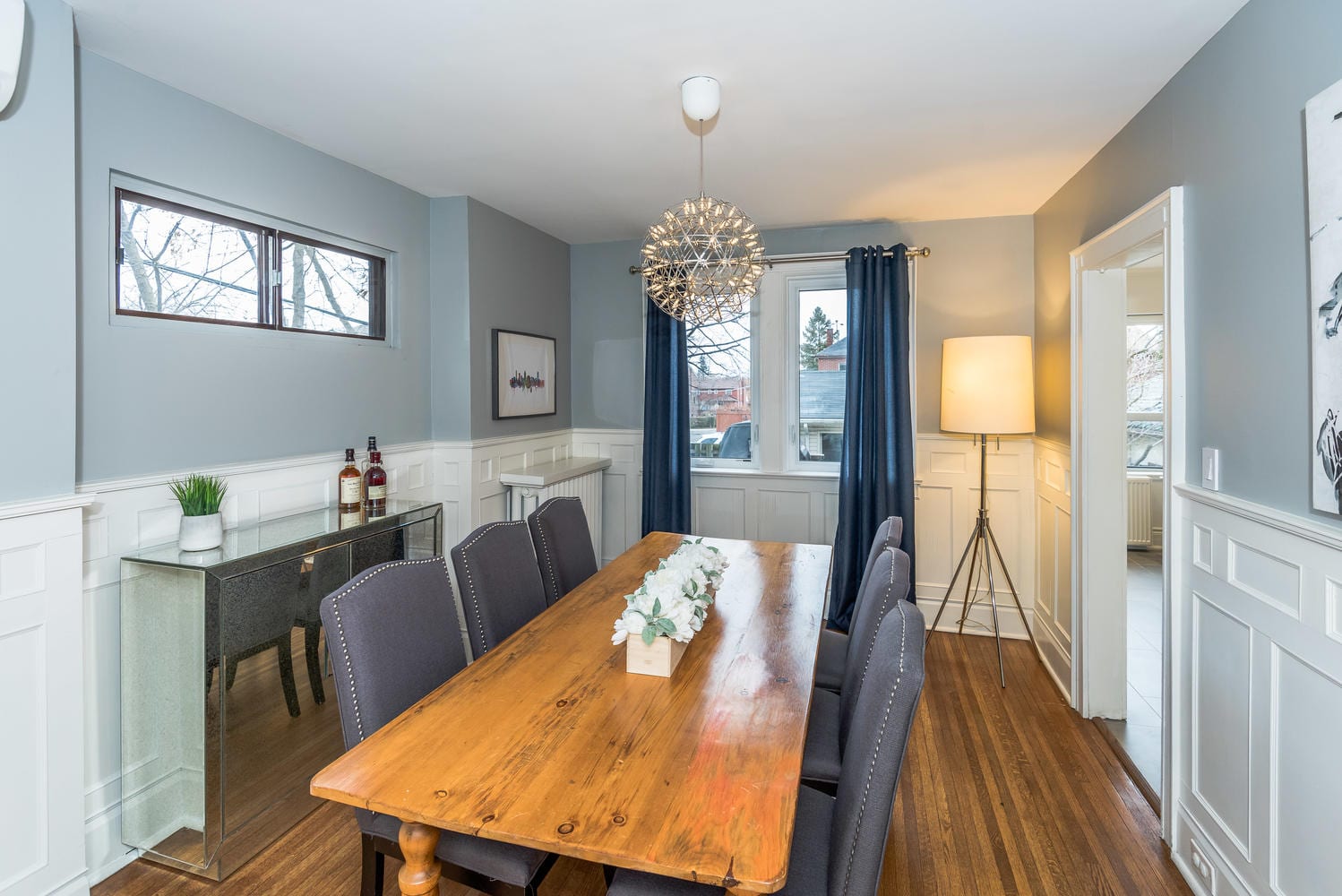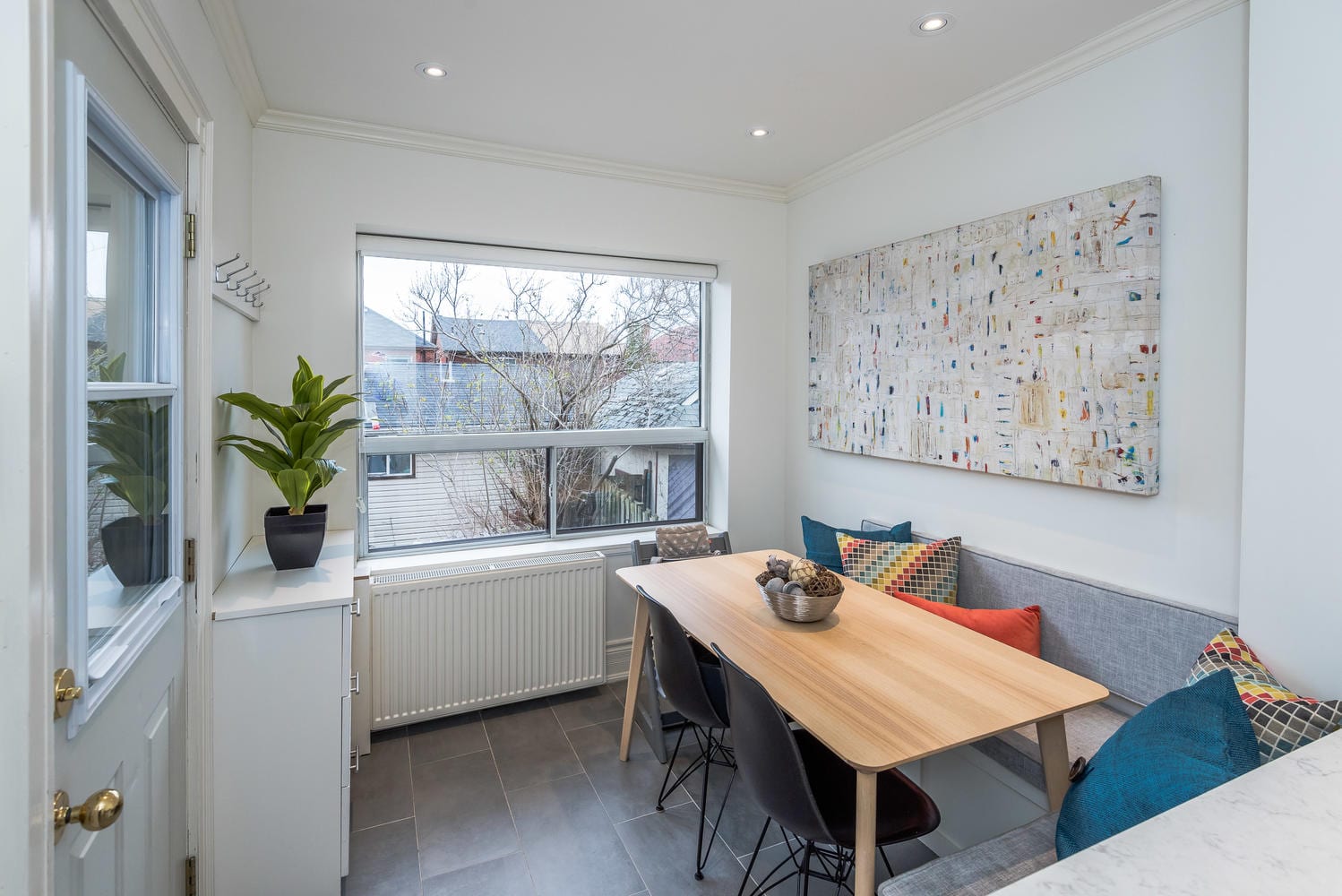254 Arlington Ave.
Central Toronto - Humewood Cedarvale
Property Details
Status: For Sale
Asking Price: $1,399,000
Sold Price: $1,460,000
Type: Detached
Style: 2 Storey
Lot Size: 25 x 102 ft.
Taxes: $4614.00 (2018)
Driveway: Private
Garage Type: Detached
Garage Spaces: 2
Total Parking Spaces: 4
Bedrooms: 3+1
Bathrooms: 2
Basement: Finished
Heat: Hot Water, Gas
Air Conditioning: Wall Unit
Fireplace: Yes
MLS #: C4312298
Fall in love with this perfect three-bedroom gem located in prime Humewood offering the coveted double car garage and four car parking. You‘ll appreciate the mix of modern and traditional features defined by tons of natural light, hardwood floors and modern kitchen.
An oversized living room with decorative fireplace blends seamlessly with the dining room adjoined by a well-designed kitchen with a spacious breakfast nook overlooking the sprawling, west facing, private yard.
Further surprises await on the second floor with an unusually large landing with additional storage and three spacious bedrooms including a master bedroom with wall-to-wall closets and custom shelving. Indulge in the luxurious five-piece bathroom with double sink, rain shower head, porcelain heated floors and deep soaker tub.
The finished lower level includes a back entrance with a convenient mudroom, recreation room, nanny’s room and a three-piece bathroom which will prolong your years of enjoyment in this home.
Mechanically this home shows tremendous pride of ownership and is rated “above average” by the home inspector.
Situated in popular Hillcrest Village steps to St Clair Avenue West and all of its eclectic shopping and delectable dining, as well as easy access to public transportation, this property is right in the heart of urban living.
| Room | Dimensions | Level | Features |
|---|---|---|---|
| Foyer | 13.42 x 6.33 ft. | Main | Hardwood Floor, Closet, Wainscoting |
| Living | 16.4 x 11.84 ft. | Main | Hardwood Floor, Fireplace, Crown Moulding |
| Dining | 13.48 x 10.33 ft. | Main | Hardwood Floor, French Doors, Wainscoting |
| Kitchen | 14.66 x 8.50 ft. | Main | Porcelain Floor, Stainless Steel Appliances, Eat-In Kitchen |
| Breakfast | 8.0 x 8.0 ft. | Main | Porcelain Floor, Pot Lights, W/O to Yard |
| Master | 11.74 x 11.32 ft | Second | Hardwood Floor, Wall-to-Wall Closet |
| 2nd Bedroom | 13.25 x 10 ft. | Second | Hardwood Floor, Crown Moulding |
| 3rd Bedroom | 9.41 x 8.43 ft. | Second | Laminate Floor, Closet |
| Mudroom | 8.17 x 6.17 ft. | Lower | Walkout to Yard |
| Rec | 25.98 x 10.17 ft. | Lower | Laminate, Pot Lights, Above Grade Window |
| Bedroom | 10.17 x 10 ft. | Lower | Broadloom, Pot Lights,, Above Grade Window |
| Laundry | 10 x 7.25 ft | Lower | Concrete Floor |
Living in Hillcrest Village
Hillcrest Village, Toronto is an established neighbourhood situated 15 minutes from Toronto’s financial district. It is comprised of two neighbourhoods known as “Humewood” located north of St. Clair Avenue West and “Hillcrest” located south of St. Clair Avenue West.
Learn More











