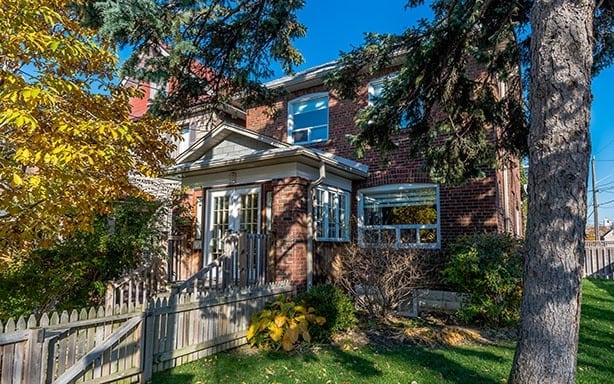255 Wychwood Ave
Hillcrest Village
Property Details
Status: Sold
Asking Price: $1,049,000
Sold Price: $1,045,000
Style: 2-Storey
Taxes: $4,187.76 / 2015
Garage Type: 2.0 Detached
Garage Spaces: 4
Bedrooms: 3
Bathrooms: 3
Kitchens: 1
Basement: Finished
MLS #: C3355838
This oversized three bedroom is priced just slightly above the Toronto average home price but offers features that far exceed “average”.
Impressive curb appeal shows off an enclosed porch providing front hall elbow room and a coveted powder room. Upon sighting the unusually large and elegant principal rooms you will realize you found a gem you can enjoy for a longer term. An abundance of pot lights and windows that stream light illuminate the beauty of the stained glass and impeccable wood work.
Adjoining the living space is the well organized family size kitchen featuring ample cabinetry and counter space, stainless steel appliances, pot drawers and a lazy Susan.
The second floor offers two larger than usual kid’s bedrooms, a master bedroom with a rare dressing area and a four piece bathroom.
The lower level houses a recreation room where your children can enjoy play time, a nanny’s room, laundry room and lots of storage.
If all this isn’t enough it comes with a double car garage and a double private drive too!
Come live on Wychwood Avenue surrounded by a vibrant community like no other and enjoy Wychwood Barns, the shops of St Clair West, the subway and an abundance of good schools.
| Room | Dimensions | Level | Features |
|---|---|---|---|
| Foyer | 15.2×7.9 ft (4.6×2.4 m) | Main | Hardwood Floor, 2 Pc Bath |
| Living | 15.7×11.7 ft (4.8×3.6 m) | Main | Hardwood Floor, Crown Moulding, Stained Glass |
| Dining | 13.5×11.7 ft (4.1×3.6 m) | Main | Hardwood Floor, French Doors, Plate Rail |
| Kitchen | 19.5×9.3 ft (5.9×2.8 m) | Main | Renovated, Eat-In Kitchen, W/O To Deck |
| Master | 20.2×11.5 ft (6.2×3.5 m) | Second | Hardwood Floor, His/Hers Closets, Window |
| 2nd Br | 12.3×9.8 ft (3.8×3 m) | Second | Hardwood Floor, Closet, Window |
| 3rd Br | 12.3×9.8 ft (3.8×3 m) | Second | Hardwood Floor, Double Closet |
| Rec | 19×10.8 ft (5.8×3.3 m) | Lower | Laminate, Double Closet, Above Grade Window |
| Br | 11×7.9 ft (3.4×2.4 m) | Lower | Laminate, Pot Lights, Above Grade Window |
| Laundry | 9.3×8.5 ft (2.8×2.6 m) | Lower | Laminate, Closet, Pot Lights |
Living in Hillcrest Village
Hillcrest Village, Toronto is an established neighbourhood situated 15 minutes from Toronto’s financial district. It is comprised of two neighbourhoods known as “Humewood” located north of St. Clair Avenue West and “Hillcrest” located south of St. Clair Avenue West.
Learn More

