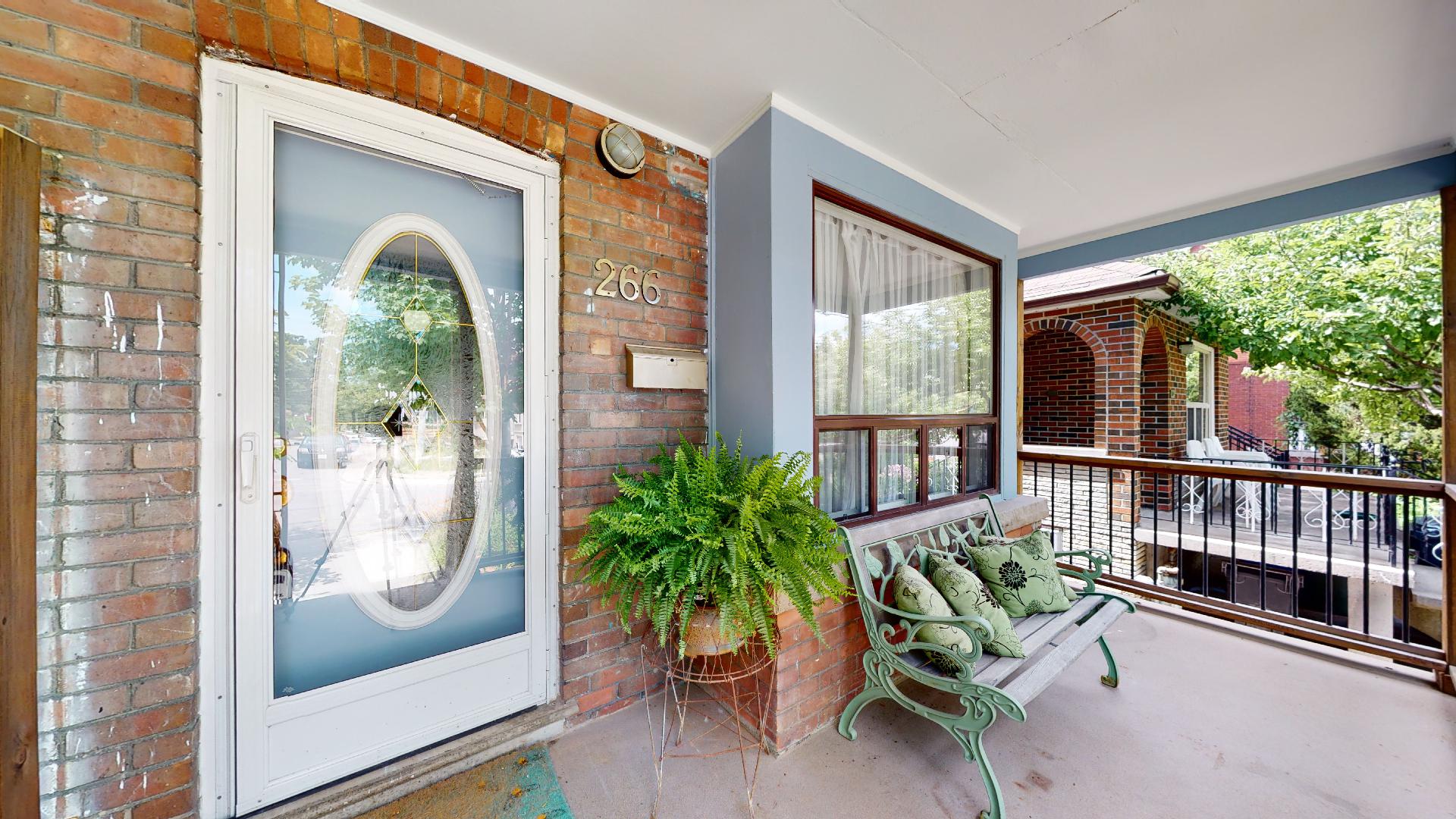266 Harvie Ave.
West Toronto - Corso Italia-Davenport
Property Details
Status: Sale
Asking Price: $899,000
Sold Price: $1,120,000
Type: Semi-Detached
Style: 2 Storey
Lot Size: 18.25 x 128 ft.
Taxes: $3650.20
Driveway: Lane
Total Parking Spaces: 1
Bedrooms: 3
Bathrooms: 2
Basement: Finished W/O
Heat: Forced Air/Gas
Air Conditioning: Central Air
MLS #: W4833130
Everything Is Better On Harvie Avenue And This Gem Is No Exception! Three Bedroom Semi With Recent Upgrades Throughout. Chef’s Kitchen With Quartz Counter Tops. Top Of The Line Appliances. Hardwood Flooring On Main And Second Floors. Fully Renovated Family Bathroom. Finished Basement With A Walk-Out To A Private, Spacious Deck and Established Garden. And – The Best Neighbours You Would Be Lucky To Know!. 1 Car Parking. Main Floor Laundry. Steps To Transportation, Parks, Piccininni Centre And Shops/ Restaurants On St. Clair.
Extras: Samsung S/S Gas Stove & Oven, Hood Fan, Bosch DW, S/S KitchenAid Refrigerator, Samsung Full Size W&D, All ELF, Wall Closets In Master Bedroom, Basement Refrigerator (as-is condition), Gas BBQ. Excl: All Drapes & Blinds, DR Light Fixture, Wall Light Sconce In Middle Bedroom, Selected Plant Material.
Brokerage Remarks: Covid Protocol. Att Sch B, Bank Draft, Permission To Advertise, Offers Tues July 21. Seller Wishes To Be Notified Of Pre-Emptive Offer, Call Beth Sulman at 416-434-5259 or eMail: bsulman@bell.net For Inspect Report – Home Above Average.
| Room | Dimensions | Level | Features |
|---|---|---|---|
| Living Room | 12.43 x 10.50 ft. | Main | Hardwood Floor, window |
| Dining Room | 12.14 x 10.79 ft. | Main | Hrdwood Floor, window |
| Kitchen | 13.12 x 10.50 ft. | Main | Ceramic floor, quartz counter, w/o to garden |
| Laundry | 7.51 x 7.51 ft. | Main | Ceramic floor, w/o to yard |
| Master | 13.78 x 11.76 ft. | Second | Hardwood floor, Window, Wall-to-Wall Closet |
| 2nd Bedroom | 10.79 x 8.50 ft. | Second | Hardwood floor, closet |
| 3rd Bedroom | 10.79 x 6.20 ft. | Second | Hardwood floor, overlooks backyard |
| Rec | 18.70 x 13.42 ft. | Lower | Laminate, 3 piece bath |
Living in Corso Italia
Corso Italia, Toronto is situated north and south of St. Clair Avenue West. Its borders are from Rogers Road at the north end to Davenport Road to the south, and between Dufferin Street to the east and Caledonia Road to the west.
Learn More

