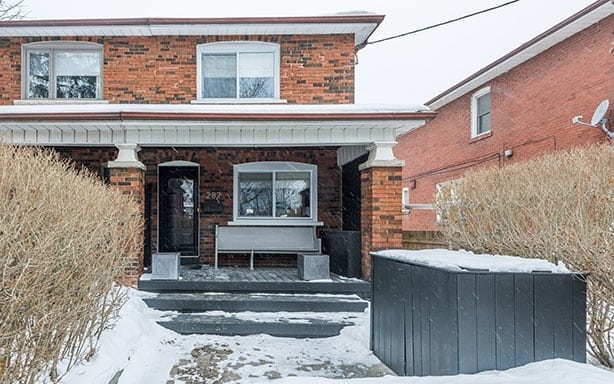282 Arlington Ave
Hillcrest Village
Property Details
Status: Sold
Asking Price: $689,000
Sold Price: $780,000
Style: 2-Storey
Taxes: $2,910.12 / 2014
Garage Type: 1.0 Detached
Garage Spaces: Lane
Total Parking Spaces: 1
Bedrooms: 3
Bathrooms: 2
Kitchens: 1
Basement: Finished Sep Entrance
More Features: Arts Centre, Park, Public Transit, School
MLS #: MLS C3129747
Are you a first time buyer? Empty nester? This week we’re offering the lucky buyer a chance to get into Hillcrest Village at a reasonable price.
This west facing three bedroom home with great light streaming through offers everything buyers are looking for. An open concept entertainment space with pot lights showing off a gorgeous kitchen with breakfast bar and Caesar stone counter, pot drawers and stainless steel appliances making this a perfect venue to experiment with your cooking skills. At the back of the house you will be relieved to see a rare and convenient mudroom to store all your stuff.
The second floor houses three cozy bedrooms with a master featuring a wall of coveted closets, a large linen closet and a four piece spa like bathroom.
The basement has the media room reserved for relaxation after a hard day’s work. An exquisite three piece bathroom with a stand up shower stall is nearby as well as a laundry room and lots of storage.
Don’t miss this opportunity to live amongst your friends in the greatest Toronto neighbourhood offering the fabulous urban lifestyle you so crave.
Inclusions: Fridge, Stove Washer, Dryer, Dishwasher, Microwave, Elf’s, Blinds, 4 Roman Blinds, Closets In Master, Alarm System, Ductless A/C, Auto Garage Door Opener. Exc Wine Fridge In Bsmt
| Room | Dimensions | Level | Features |
|---|---|---|---|
| Living | 13.4×13 ft (4.1×4 m) | Main | Hardwood Floor, Open Concept |
| Dining | 11.8×10.7 ft (3.6×3.3 m) | Main | Hardwood Floor, O/Looks Living |
| Kitchen | 13.2×12 ft (4×3.7 m) | Main | Hardwood Floor, Pot Lights, Breakfast Bar |
| Other | 5.3×5 ft (1.6×1.5 m) | Main | Hardwood Floor, W/O To Yard |
| Master | 13.3×11.1 ft (4.1×3.4 m) | Second | Hardwood Floor, W/W Closet, Closet Organizers |
| 2nd Br | 10.6×8 ft (3.2×2.4 m) | Second | Laminate, Closet |
| 3rd Br | 10.7×7.7 ft (3.3×2.4 m) | Second | Wood Floor, Closet |
| Rec | 17.3×12.5 ft (5.3×3.8 m) | Lower | Broadloom, Pot Lights, Window |
| Laundry | 8×4.4 ft (2.4×1.4 m) | Lower |
Living in Hillcrest Village
Hillcrest Village, Toronto is an established neighbourhood situated 15 minutes from Toronto’s financial district. It is comprised of two neighbourhoods known as “Humewood” located north of St. Clair Avenue West and “Hillcrest” located south of St. Clair Avenue West.
Learn More

