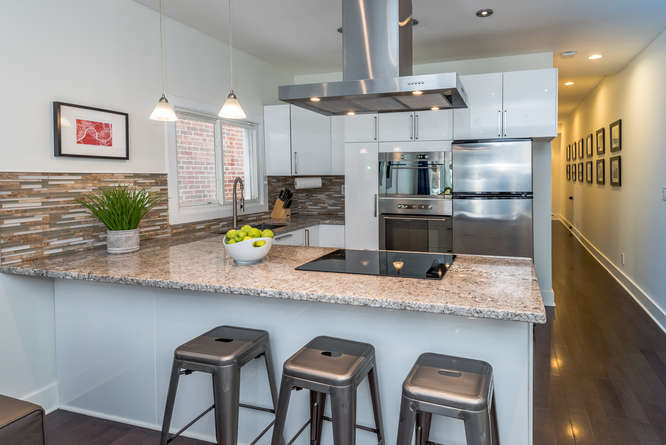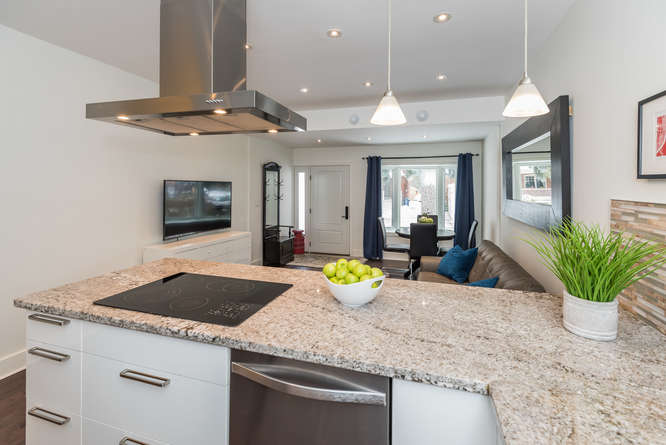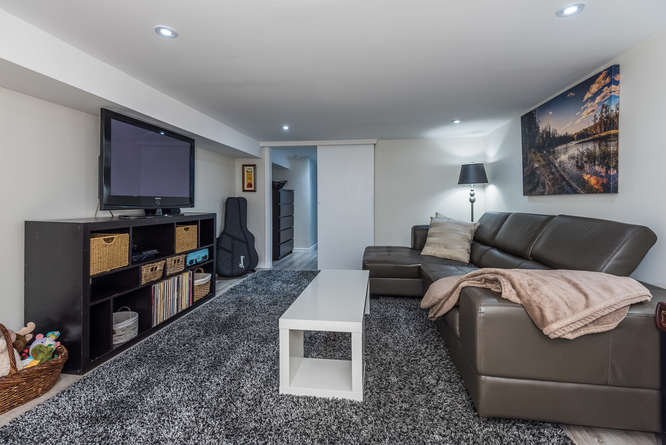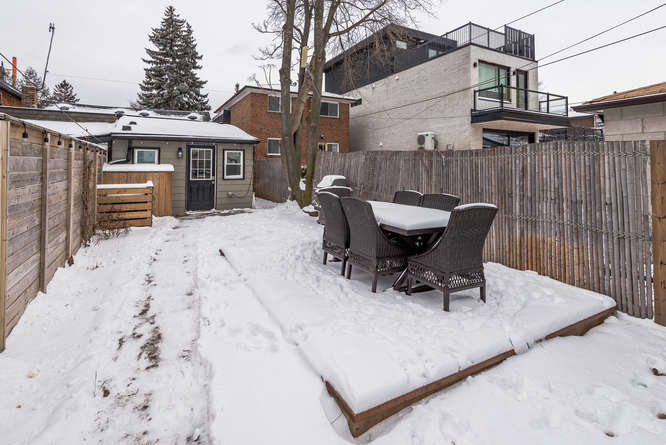297 Wychwood Ave.
Central Toronto - Humewood Cedarvale
Property Details
Status: SOLD
Asking Price: $799,000
Sold Price: $925,000
Type: Semi-Detached
Style: Bungalow
Lot Size: 16.33 x 129.75 ft.
Driveway: Lane
Total Parking Spaces: 2
Bedrooms: 2 + 1
Bathrooms: 2
Basement: Finished
Heat: Forced Air/Gas
Air Conditioning: Central Air
MLS #: C4343315
This cutie patootie on coveted Wychwood will sweet talk you and steal your heart!
It’s so versatile: first time buyers can turn the basement into a rental (easy-peasy) and make it more affordable than renting; empty nesters can downsize and not have to compromise on their garden; it’s a great condo alternative for those that don’t like high rise living; and if you want to explore laneway housing then this one’s for you too.
It’s deceivingly spacious with a stylish and well designed open plan featuring a kitchen/breakfast bar overlooking the fabulous living space with sparkling wood floors. Good bedroom sizes, a gorgeous bathroom with double sink to boot, a finished lower level media room with a second bathroom and a separate bedroom with great storage, too.
So many plusses: a separate back entrance to the basement opens it up to a rental possibility; a sprawling backyard and impressive mechanics that will clinch the deal; two NOT one parking spots off the lane; and the potential for laneway housing to expand your living quarters.
Minutes to the subway, trendy shops on St Clair, Wychwood Barns with its Saturday Farmer’s Market, steps to all your friends, Humewood School and even Cedarvale Ravine.
Have we sweet talked you yet?
| Room | Dimensions | Level | Features |
|---|---|---|---|
| Living | 14.99 x 12.60 ft. | Main | Hardwood floor, combined w/dining, bay window. |
| Dining | 14.99 x 12. 60 ft. | Main | Hardwood floor, combined w/living, pot lights. |
| Kitchen | 10.00 x 9.68 ft. | Main | Stainless steel appliances, granite counter, breakfast bar |
| Master | 11.15 x 7.74 ft. | Main | Hardwood floor, double closet, closet organizers |
| Second Bedroom | 8.00 x 7.41 ft. | Main | Hardwood floor, closet, window |
| Mudroom | 14.01 x 5.74 ft. | Main | Hardwood floor, pot lights, walkout to yard |
| Rec | 13.32 x 11.68 ft. | Lower | Laminate, pot lights, double closet |
| Bedroom | 12.17 x 11.68 ft. | Lower | Laminate, double closet, above grade window |
| Laundry | 7.84 x 3.67 ft. | Lower | Ceramic floor, sliding doors, pot lights |
Living in Hillcrest Village
Hillcrest Village, Toronto is an established neighbourhood situated 15 minutes from Toronto’s financial district. It is comprised of two neighbourhoods known as “Humewood” located north of St. Clair Avenue West and “Hillcrest” located south of St. Clair Avenue West.
Learn More






