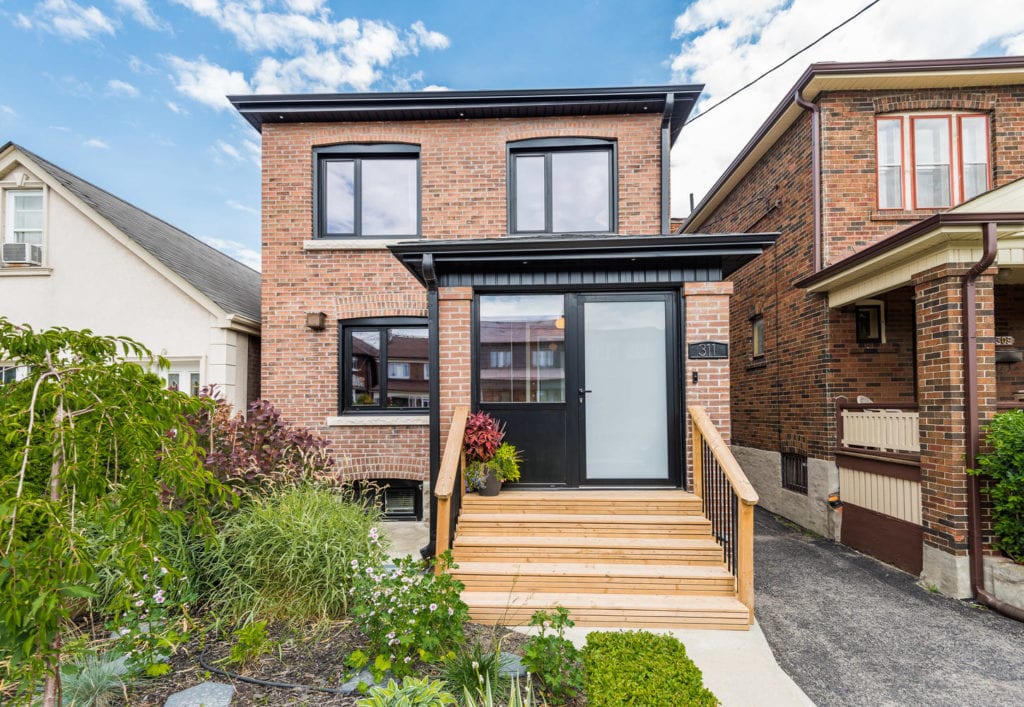311 Glenholme Ave.
Central Toronto - Oakwood-Vaughan
Property Details
Status: Sold
Asking Price: $1,149,000
Sold Price: $1,175,000
Type: Detached
Style: 2 Storey
Lot Size: 25 x 112.34 ft.
Taxes: $4500.12 (2019)
Driveway: Mutual
Total Parking Spaces: 2
Bedrooms: 3+1
Bathrooms: 3
Kitchens: 2
Basement: Finshed
Heat: Forced Air, Gas
Air Conditioning: Central Air
Fireplace: Yes
Fall in love with this contemporary three bedroom, three-bath renovation that has it all — style, quality workmanship and top-notch finishes. Located on a quiet neighbourly street in Oakwood Village this home has attention to detail at every turn while retaining old-world charm.
You’ll appreciate the main floor generous principal rooms with tons of pot lights and large windows. The aesthetically pleasing kitchen will seduce the chef in you with its custom open cabinetry, Bosch stainless steel appliances and environmentally friendly bamboo countertop. There’s also a powder room and rare main floor mud/laundry room for added convenience and accessibility leading to a wide deck and a landscaped backyard.
On the second-floor you’ll discover three spacious and bright bedrooms as well as a modern, four-piece bathroom with the luxurious touch of heated Calcutta marble floors.
The lower level is a self-contained one-bedroom basement apartment* currently tenanted at $1500 a month – additional income to offset the mortgage.
Bonuses are the “above average” rating from the home inspector as well as parking for one car in the back.
Located steps to Oakwood Village – an area undergoing major transformation with excellent transportation offering a thriving community fostered with eclectic and delectable food choices including the recently reopened Oakwood Hardware Food & Drink Restaurant, owned by Anne Sorrenti winner of “Chopped Canada.”
A house not to be missed!
*Not Legal
| Room | Dimensions | Level | Features |
|---|---|---|---|
| Enclosed Porch | 8.99 x 6.76 ft. | Main | Ceramic floor, Enclosed, Window |
| Foyer | 15.15 x 4.43 ft. | Main | Hardwood floor, closet, pot lights |
| Living | 13.74 x 11.32 ft. | Main | Hardwood floor, fireplace, crown moulding |
| Dining | 13.32 x 9.74 ft. | Main | Hardwood floor, pot lights, stained glass |
| Kitchen | 18.99 x 8.43 ft. | Main | Porcelain floor, stainless steel appliances., Eat-In |
| Mud/Laundry | 10.33 x 7.41 ft. | Main | Ceramic floor, pot lights, walk-out to yard |
| Master | 14.40 x 8.43 ft. | Second | Hardwood floor, closet, fireplace |
| 2nd Bedroom | 12.40 x 10.07 ft. | Second | Hardwood floor, closet, window |
| 3rd | 11.8 x 9.41 ft. | Second | Hardwood floor, closet, window |
| Living | 11.32 x 9.15 ft. | Lower | Vinyl floor, pot lights, above grade window |
| Kitchen | 18.01 x 14.01 ft. | Lower | Vinyl floor, combined with Dining, pot lights |
| Bedroom | 11.74 x 7.84 ft. | Lower | Vinyl floor, walk-in closet, above grade window |
Living in Oakwood Village
This family friendly neighbourhood has something for everyone – great resto’s and cool little coffee shops, handcrafted jewelry stores, bakeries, flower and fruit markets, West Indian Restaurants, Portuguese Churrasqueiras, Italian cafés and sports bars. Voted one of Toronto’s next hot neighbourhoods by Toronto Life. BlogTO has their own Oakwood Village page, as well.
Learn More

